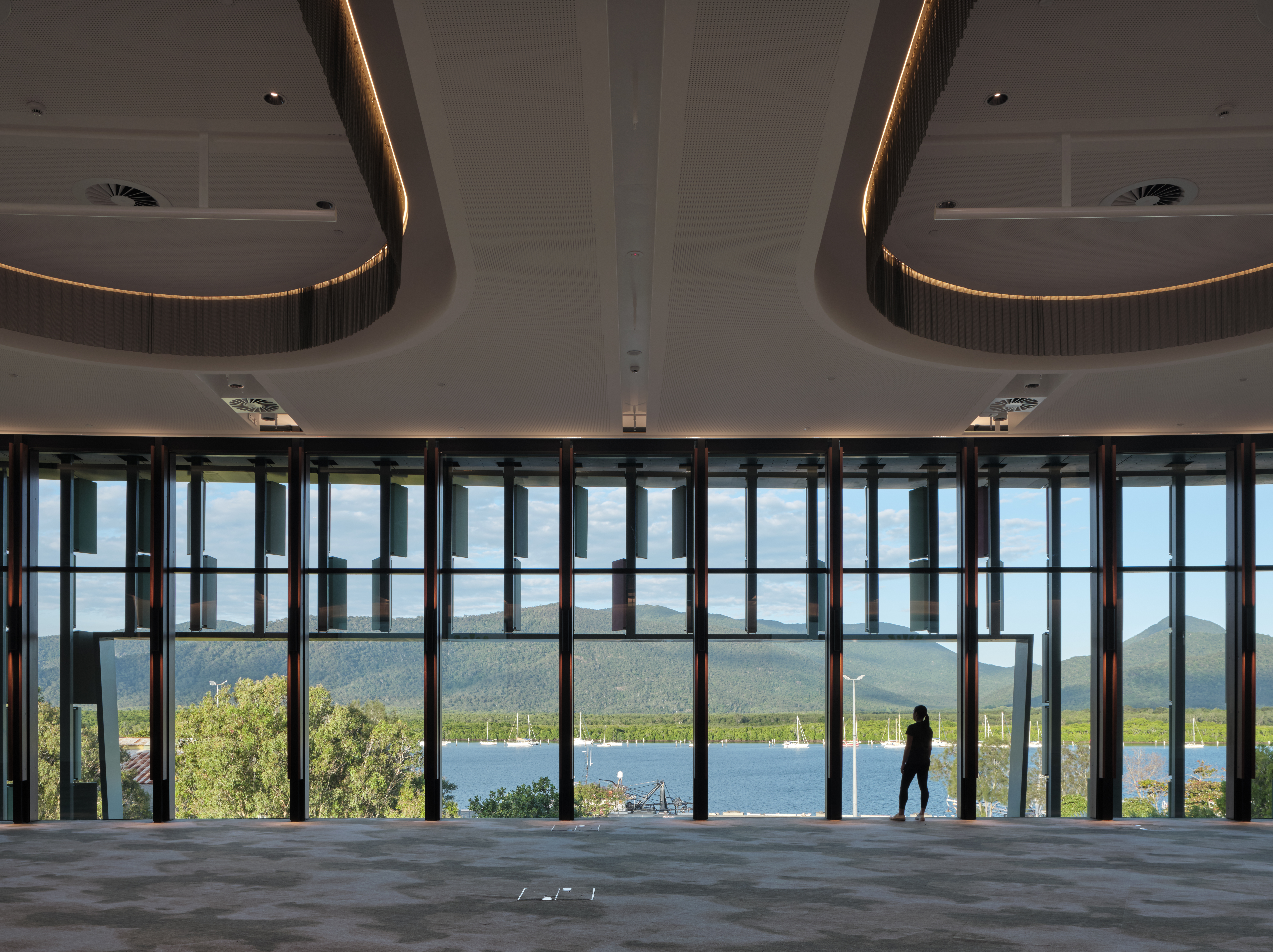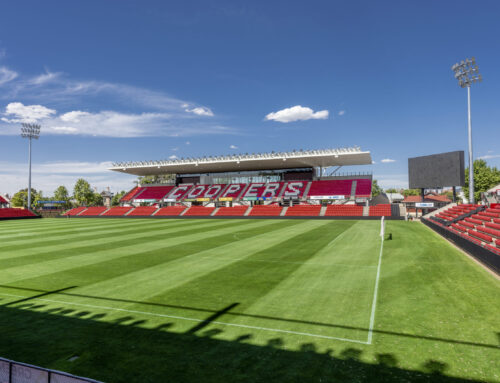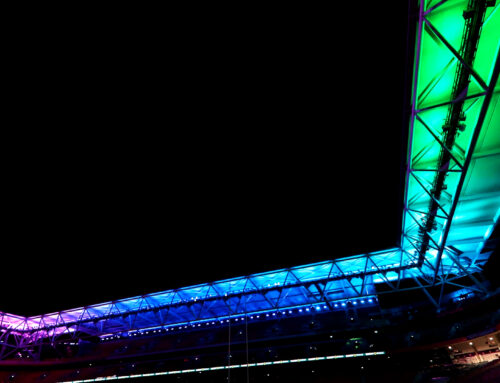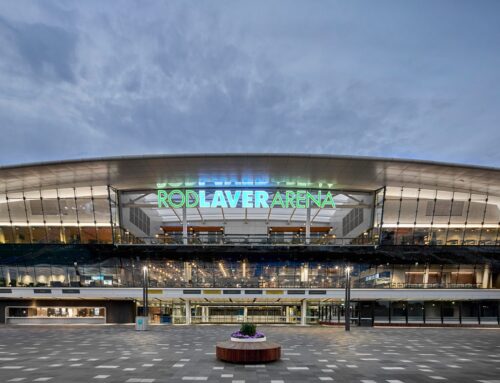Amidst lush rainforests and offering panoramic views of the Great Barrier Reef, the Cairns Convention Centre unveils its grand expansion.
This new phase introduces an additional 10,500 m2 of versatile space, blending with the natural beauty that surrounds it. Highlights include:
- a grand new entrance that welcomes visitors into the centre
- a 450 seat plenary lecture hall designed for presentations
- three 120 seat meeting rooms
- exhibition space capable of hosting 30 display booths
- 500 seat banquet
- Trinity Terrace for events under the stars.
Our fire engineering team conducted a risk assessment focusing on the integration of electric vehicle charging stations within the car park. This assessment aligns with the existing fire safety protocols and measures already established, ensuring an understanding of potential risks and mitigation strategies.
The introduction of vegetation along the external screening of the building posed unique challenges regarding fire spread despite the vegetation being offset from the building facade. While this feature doesn’t technically form a DTS non-compliance, a first-principle assessment was undertaken utilising Queensland’s new safer buildings framework for cladding to demonstrate appropriate life safety considerations.
A thorough evaluation of the current building’s fire safety systems was required. This process involved an in-depth review of existing documentation to understand the installed systems’ intricacies. Field testing, conducted in collaboration with the contractors, played an important role in understanding the operational dynamics of these systems. We created a fire testing matrix, which was instrumental in guiding the final commissioning and handover phase.
One of the primary challenges encountered stemmed from the construction of the new building attached to the existing structure. This presented a complex interface for fire engineering considerations, which required strategies to mitigate potential impacts on the original building while ensuring it remained open for use. The construction process required the temporary closure of certain exits, reducing the available egress paths and exit widths from the existing building. To address this, a detailed assessment was conducted to evaluate the implications of these changes on safety and egress capacity. Ultimately, recommendations were made, including the placement of fire wardens and the development of an effective management plan to safely evacuate people if necessary.
Further complicating the project was the necessity to facilitate legal occupancy of the new construction prior to its completion. This required a risk assessment to ascertain the current state of the fire protection systems against the requirements for full operational handover. The gap analysis conducted provided a clear understanding of the deficiencies and the associated risks, guiding the implementation of interim measures to ensure safety and compliance. This phase was critical in navigating the challenges of maintaining progress while adhering to fire safety regulations and standards.
The Cairns Convention Centre elevates the cities’ status, offering a unique experience that benefits both the local community and the economy, positioning itself as a world-class location that brings the tropics to the city and the world.
Project Details
Services:
Fire Engineering
Fire Protection
Market Sector:
Sports, Entertainment & Public Buildings
Client: Lendlease
Architect: Cox Architecture
Contractor: Lendlease
Value: $176 m
Completion: 2023











