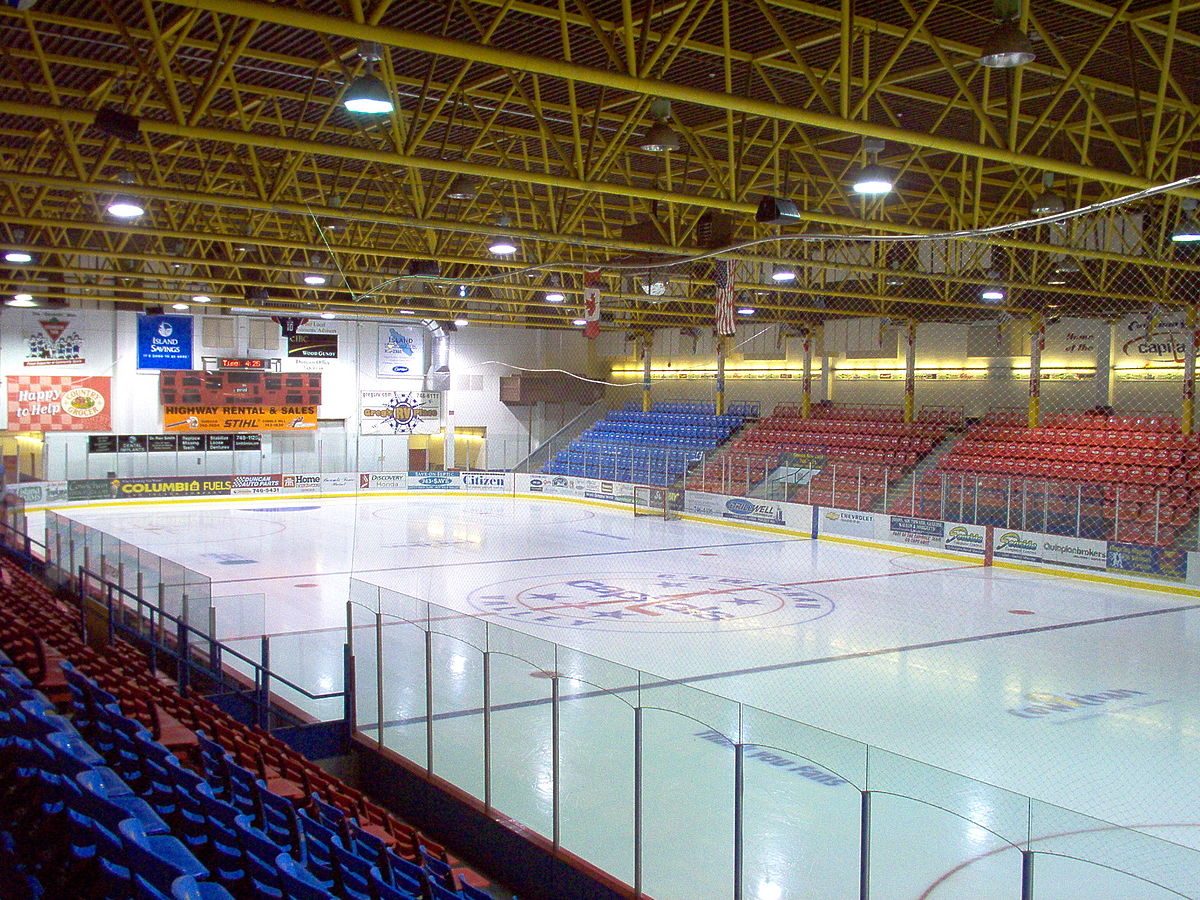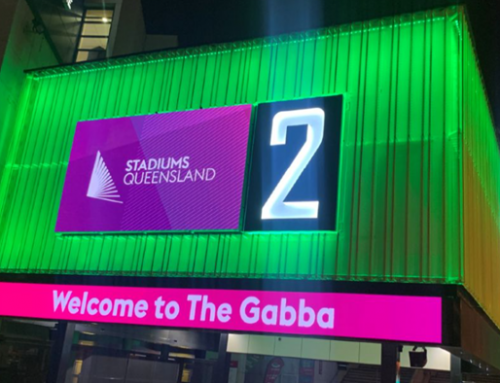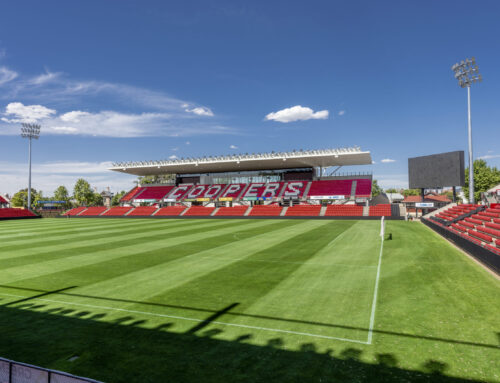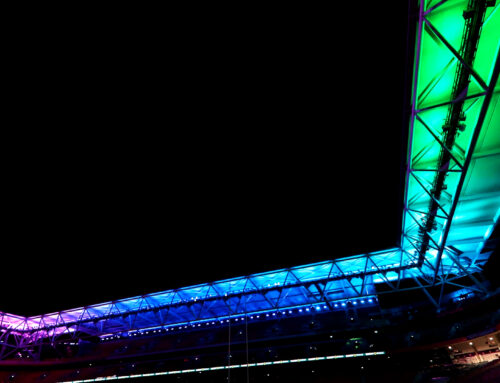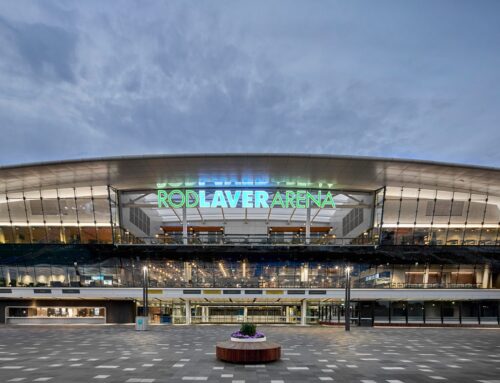The local City of Chilliwack, along with Preview Builders International Inc. (General Contractor), appointed NDY for a design-build project of a commercial building and a 23,000 ft² international curling rink. The building comprises common areas such as restaurants, bars, offices, locker rooms, administration facilities and patron-related spaces. The size of the entire development is approximately 48,500 ft².
The curling rink meets international requirements, and anyone visiting the city of Chilliwack can use it. It is a multi-purpose space not limited to curling, operating during September to May and defrosted to act as an event hall throughout the rest of the year.
The main challenge for NDY was the project budget. Based on a previous design-build from the client, when NDY provided consultants, the City of Chilliwack authorities already had an estimated number of systems in mind. Our team met this budget requirement when delivering design solutions, saving the contractor the risk of additional costs.
NDY helped Preview Builders International Inc. propose cost-effective solutions for the project, including efficient dehumidification units that come with a customised package for heating and cooling. Additionally, our team designed a hot water tank heater based on a previous design. The new hot water tank heater reduces the number of boilers needed; however, it still meets minimum requirements and criteria. This not only helped with our client’s budget but maximises operational cost efficiencies for the facility.
NDY provided design solutions to the end client that considered comfort of the general public in terms of the temperature within the vicinity – specifically providing 22 degrees Celsius for heating and 23 degrees Celsius for cooling; in unoccupied hours, the rink is designed to sit at 15 degrees Celsius heating and 27 degrees Celsius for cooling.
In addition, NDY designed five packaging heating and cooling rooftop units to serve the entire office space and common areas. There was also supplementary heating for the electric baseboard heater as well as a central domestic hot water heating system to the entire development. The commercial kitchen has a dedicated hot water tank, alongside a dedicated make-up air unit and exhaust fan as this space requires more air flow and heating compared to the other spaces within the Chilliwack development.
Project Details
Market Sector:
Sports, Entertainment & Public Buildings
Client: Preview Builders International Inc., the local City of Chilliwack
Architect: MQN Architects
Contractor: Preview Builders International Inc.
Value: $ 99 k
Completion: 2018

