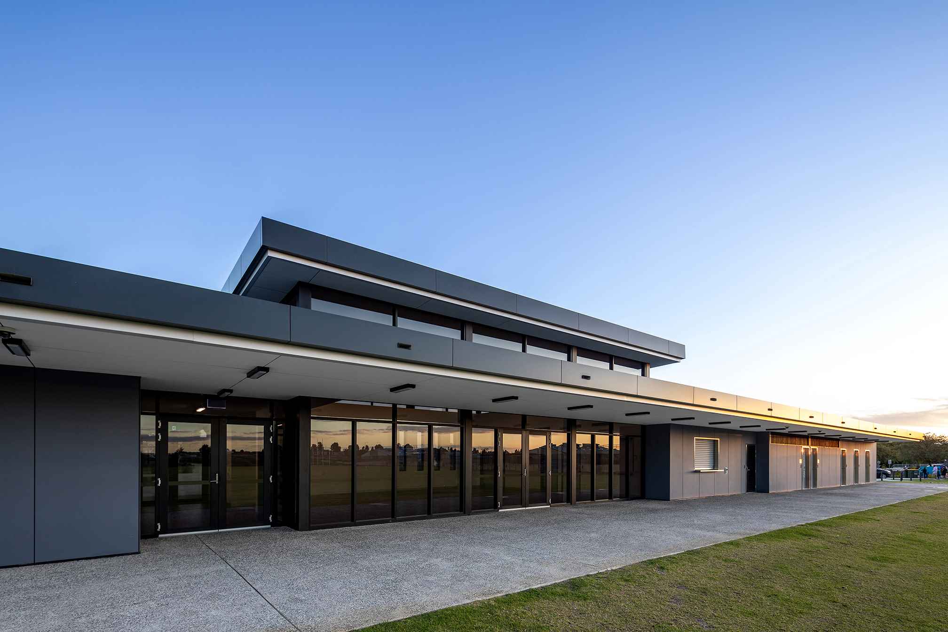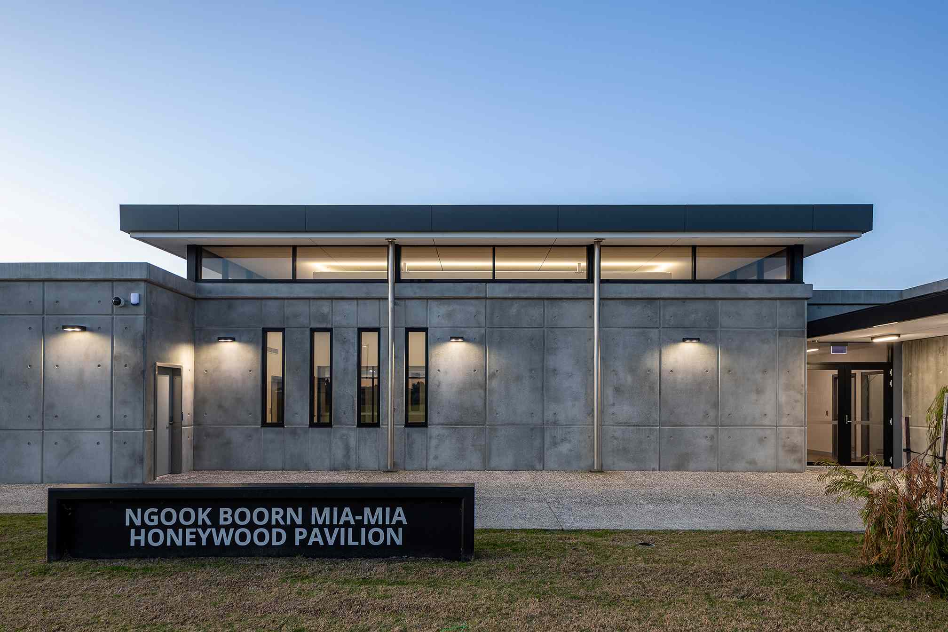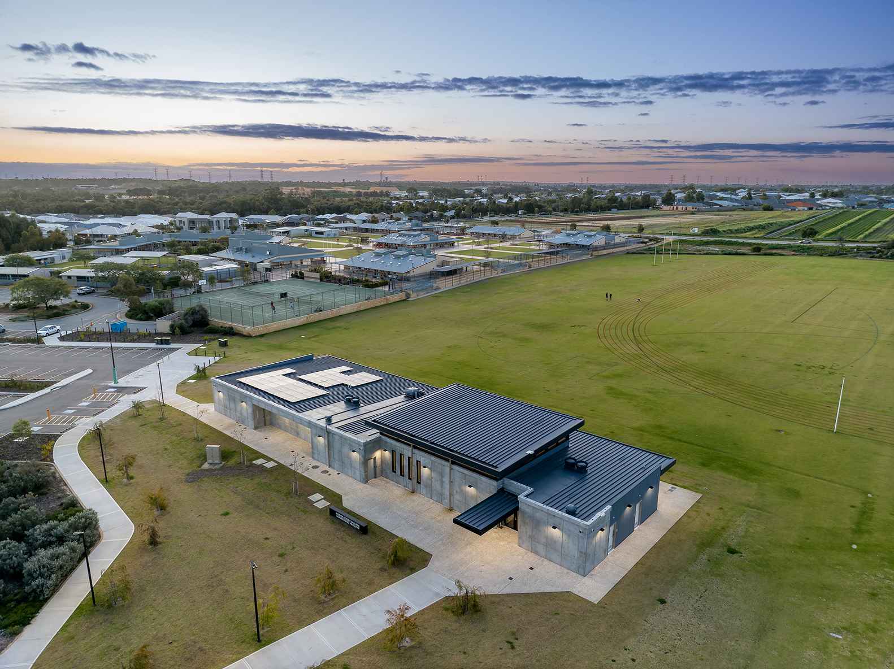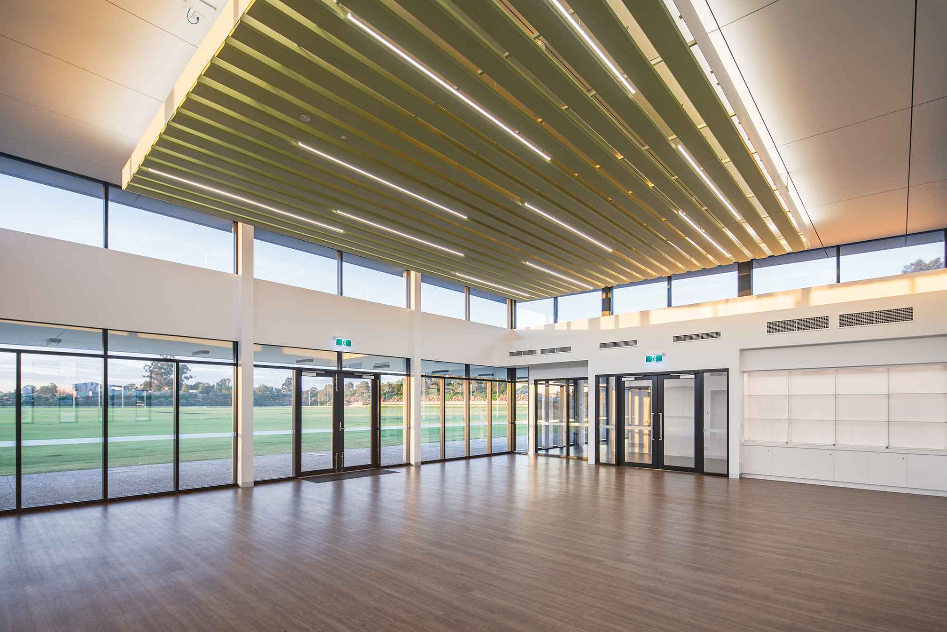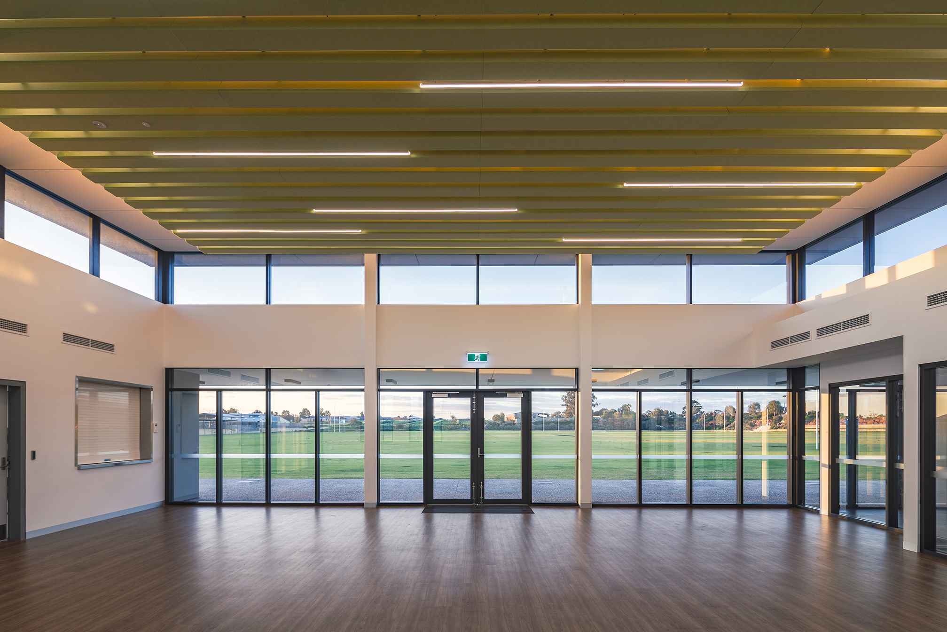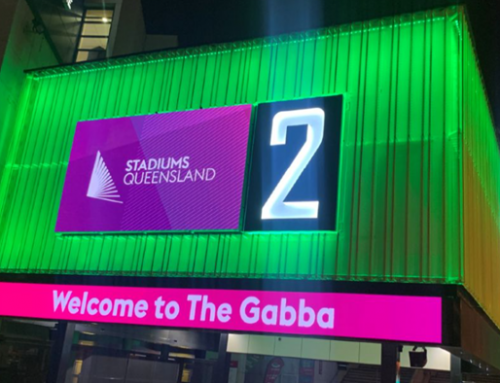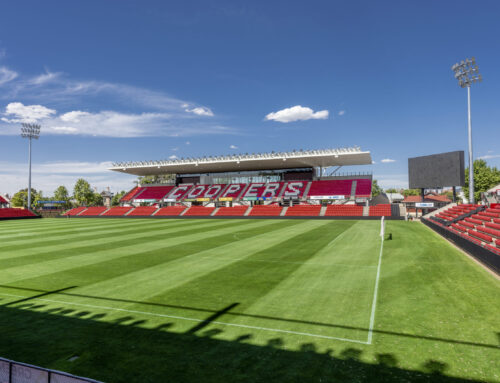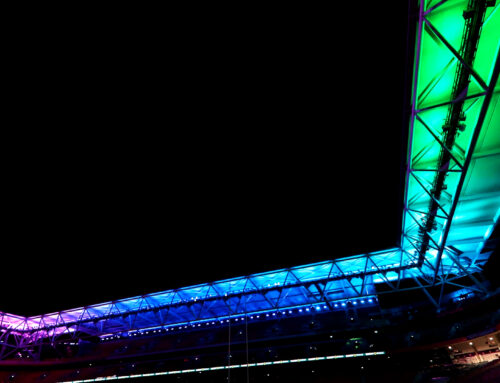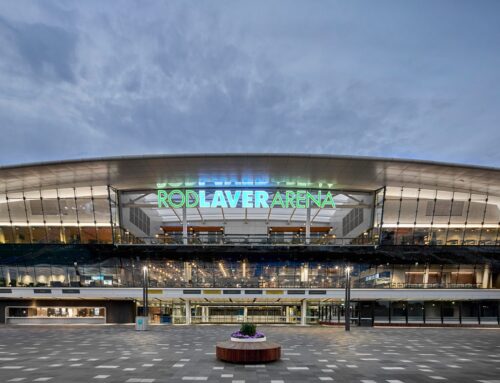Over the past few years facilitated travel and increased interconnectivity between the Perth CBD and outer suburbs has opened new opportunities for residency, resulting in considerable population growth in the southern region. As a result, it became evident that the current leisure and sporting facilities in Wandi (commonly known as Honeywood) were no longer meeting the needs of the community. To address this a new $3 million council-driven project was launched by the City of Kwinana and aimed to bring a new modern and integrated sporting complex into the underutilised community space.
The new 500 m2 single-storey clubroom accompanies an existing pavilion and oval, including a hireable 200-person function room, kitchen facilities, male/female changeroom amenities, storerooms, umpire room, first aid station and associated car park area. The new facility provides a functional yet integrated space to house community sporting clubs and events and support broader city-wide sustainability goals through energy-efficient systems and services design.
To deliver a fully electric building centred around sustainable design principles the project included implementation of a 20kW solar PV system and 11kWh battery storage system. The project team closely coordinated with the client and architect to create a suitable battery storage enclosure within the building envelope. Further safety features including signage, restricted access and mechanical ventilation limit the risks associated with internal storage of batteries. The learnings from this project have been used as the framework for discussions on future projects.
Maximising the solar energy produced on site meant that the design team focused on delivering energy efficiency in the building’s communications, lighting and mechanical systems. This included energy efficient VRF/VRV air conditioning systems, mechanical exhaust and ventilation systems and hydraulic drainage, electric heat pumps and changeroom/washroom facilities.
A strong focus on multi-disciplinary leadership was paramount to successful delivery of the project. Our team took a best-for-client approach that delivered cost-effective and size-appropriate sustainability options and achieved a seamless and coordinated result for our client.
Project Details
Market Sector:
Sports, Entertainment & Public Buildings
Client: City of Kwinana
Architect: Donovan Payne Architects
Contractor: Shelford Constructions
Value: $3.1m
Completion: 2023

