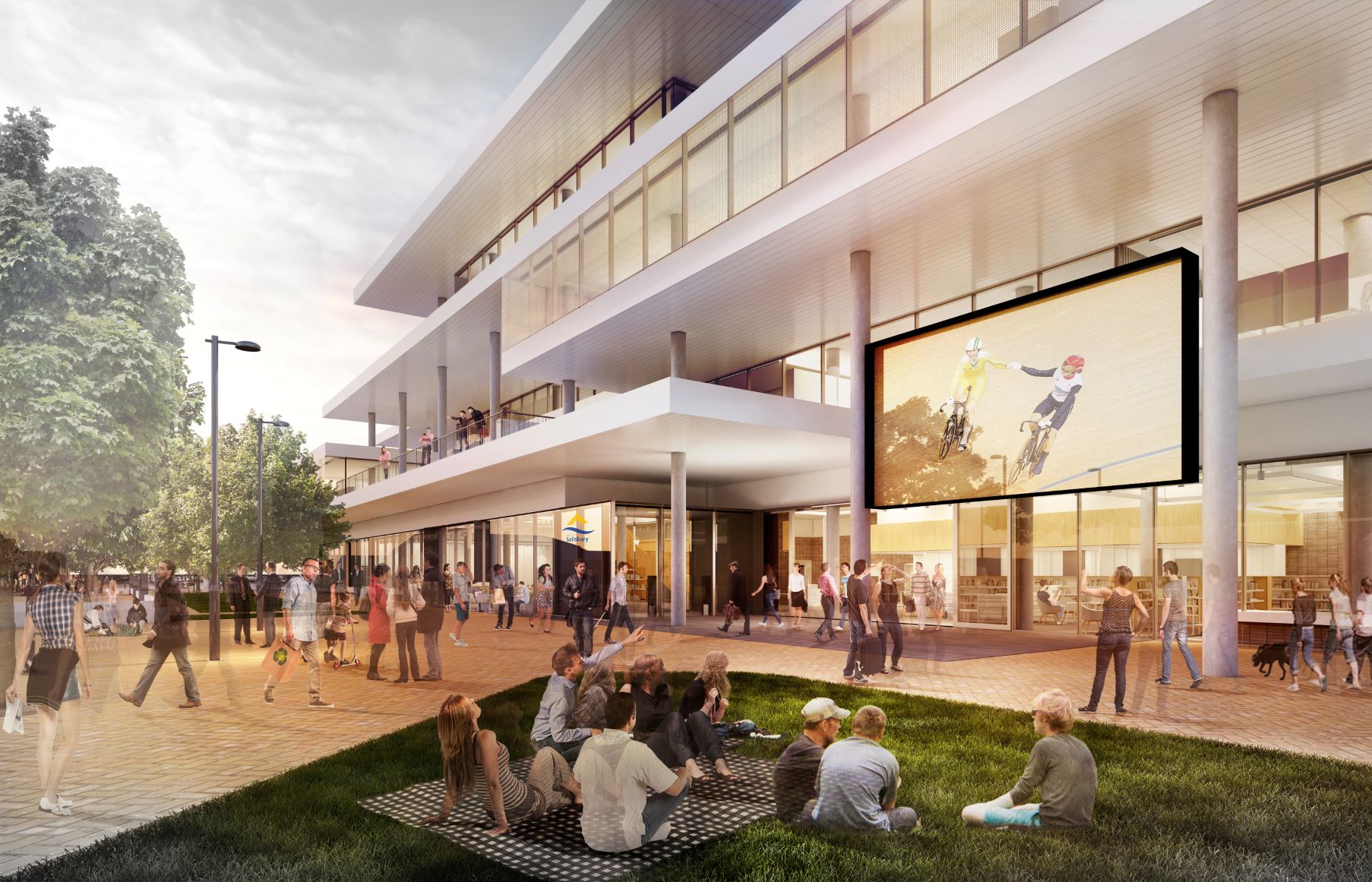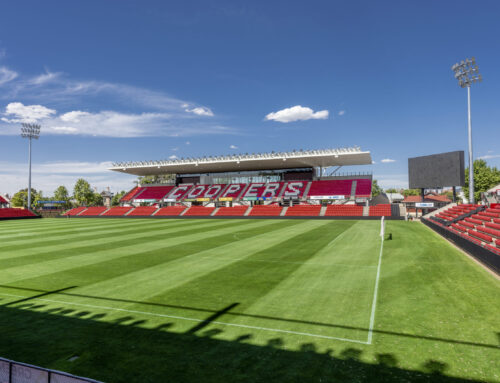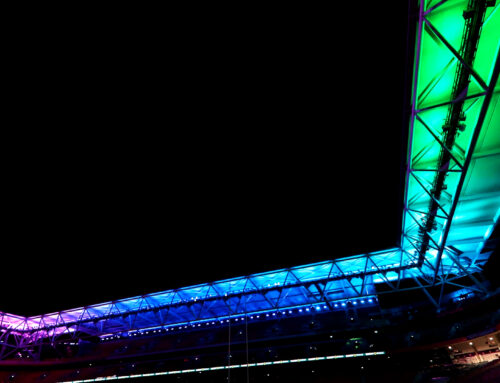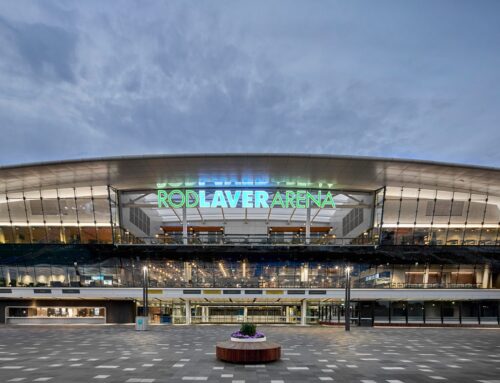The City of Salisbury Community Hub in the Salisbury City Centre delivers contemporary facilities for use by the community, elected members and staff with a Council to bring together the community, civic and learning functions within a central precinct that is integrated into an existing quality outdoor event space.
The project involved the construction of a new 4 story building to serve as the Council’s front of house for customer and community services, new civic spaces, council chambers, gallery, community accessible meeting areas and library, learning and information facilities along with a functional office space for the Council’s administration, premised upon activity based working principles.
The project was delivered via a design and construction delivery model, with NDY engaged for the building services as a subconsultant to the lead architect.
Sustainable features included water recycling, solar system, extensive sub-metering and interactive display of energy and water utilisation.
High end audio visual solutions and feature lighting were used to enhance the hub and give ambience.
Complex staging of the design packages was necessary to suit Council requirements for achieving the tight construction program. This required tight focus on the details of early construction phases, while keeping sight of the overall end result so as not to build out the requirements of future phases.
As part of the design-construct procurement process, the final details of the design were worked through in conjunction with the trade contractors building on the design requirements defined in the pre-novation stage of the project. This process optimises the design and ensures compatibility and detailed coordination of all building elements.
Project Details
Market Sector:
Sports, Entertainment & Public Buildings
Client: City of Salisbury
Architect: Hassell
Value: $35 m
Completion: 2019











