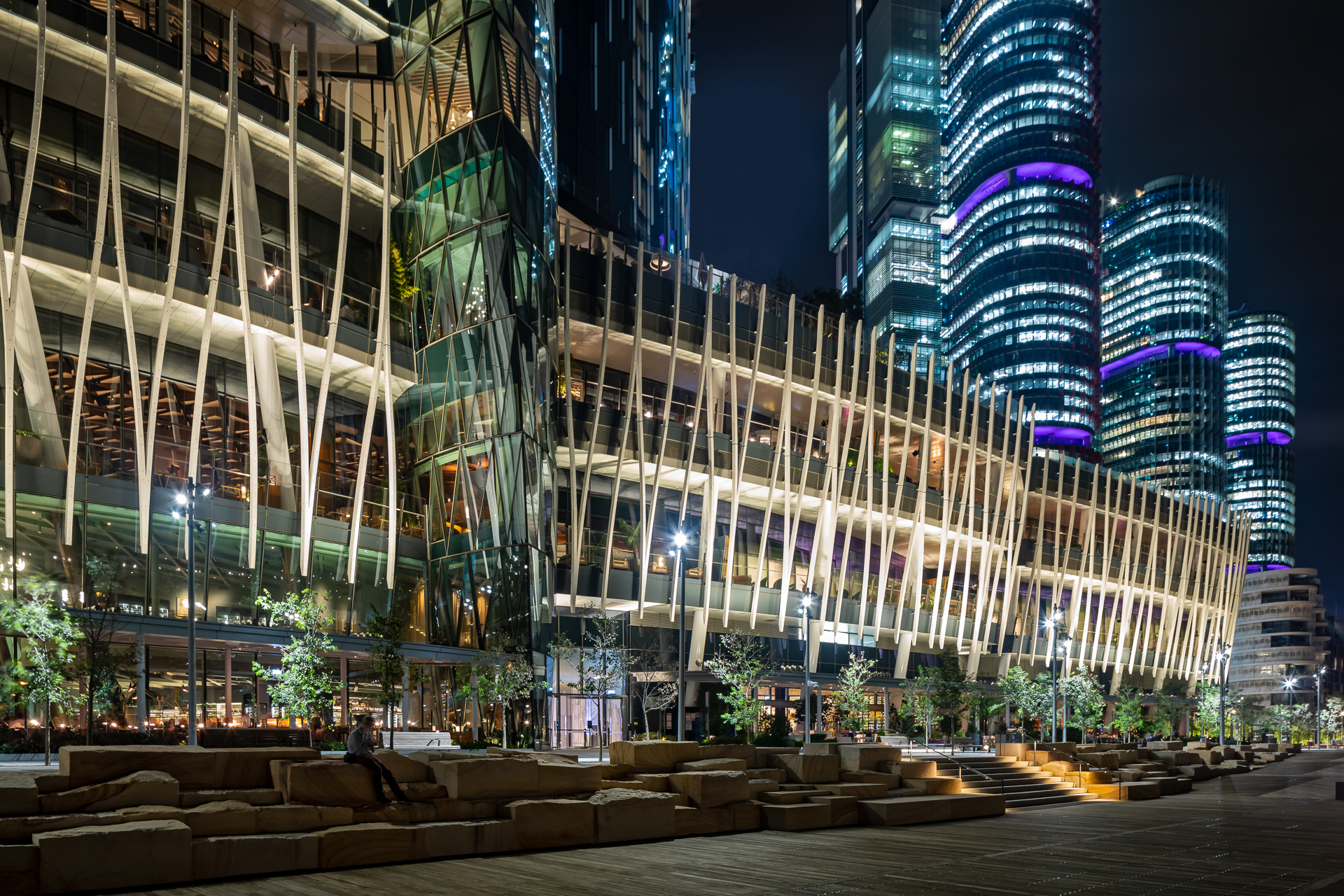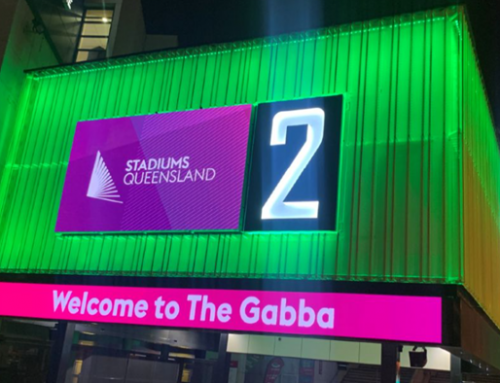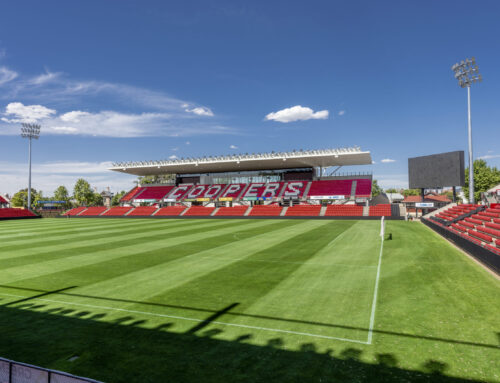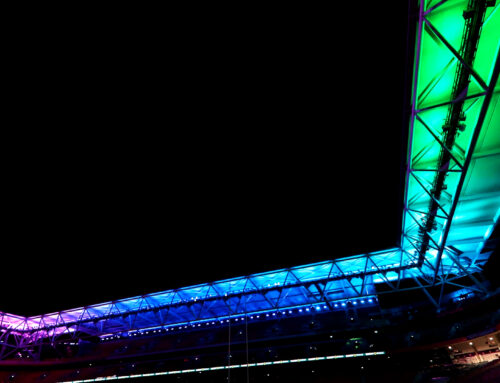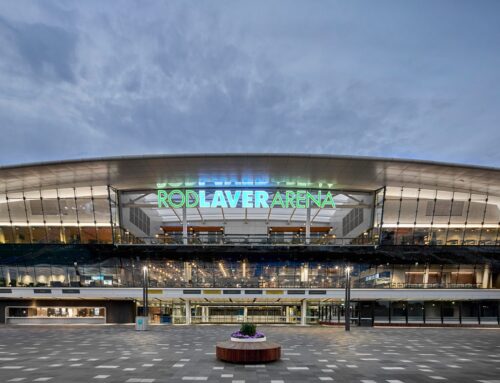Crown Sydney is an integrated resort, housing luxury residences and hotel services in the heart of Sydney’s CBD.
The city’s tallest inhabited building at the time of construction, the architectural vision by Wilkinson Eyre Architects produced a sculptural curvilinear form, and a building distinct from the orthogonal architecture of the CBD. This concept is carried through from the 72 storey tower to the podium where six layers of organic floor plans coalesce into a gently overhanging form, protected by vertical and curved mullions, subtly random in shape and known as ‘The Veil’. Below them, a network of glass canopies surrounds the building.
With Speirs and Major creating the initial concepts for The Veil lighting, NDYLIGHT implemented the design in collaboration with NDY engineers. The lighting design called for accurate and consistent wash lighting in warm white light only. The clever use of overlapping asymmetric beams of light provides efficient coverage while minimising the number of luminaires required.
The Veil is gently overhanging, so it was possible to employ uplighting from the canopies below and yet still terminate the beams of light in the structure through narrow lensing and tight focus. Concealing the luminaires atop glass canopies above a dining area provided a unique design solution to restrictions on luminaire placement, ensuring no interference with the aesthetics of the building outline.
Rather than using large wattage fittings, a policy of ‘little and often’ was adopted, creating significant overlapping and interweaving beams. Akin to a sports lighting installation, the design uses 372 luminaires carefully aimed at key areas. The system is controlled by a DALI system and dimmable to achieve different light levels for pre-curfew (before 11pm) and post-curfew (after 11pm) while complying with AS4282.
Because of the proximity of windows, control of unwanted light was critical. The design of the building’s glare shield was complicated by the optics used, which produce a 60 degree beam in the long axis of the symmetric lens. With honeycomb louvres and a standard snoot unsuitable for the required lighting effect, the project required an elaborate anti-glare device. Illumination Physics designed a custom solution based on a full snoot with cutouts to allow the 60 degree axis to function. Longitudinal louvres with the same orientation further reduce any view of the light source.
The outcome adds a striking point of difference to the iconic city skyline, with Crown Sydney now a Sydney Harbour landmark.

