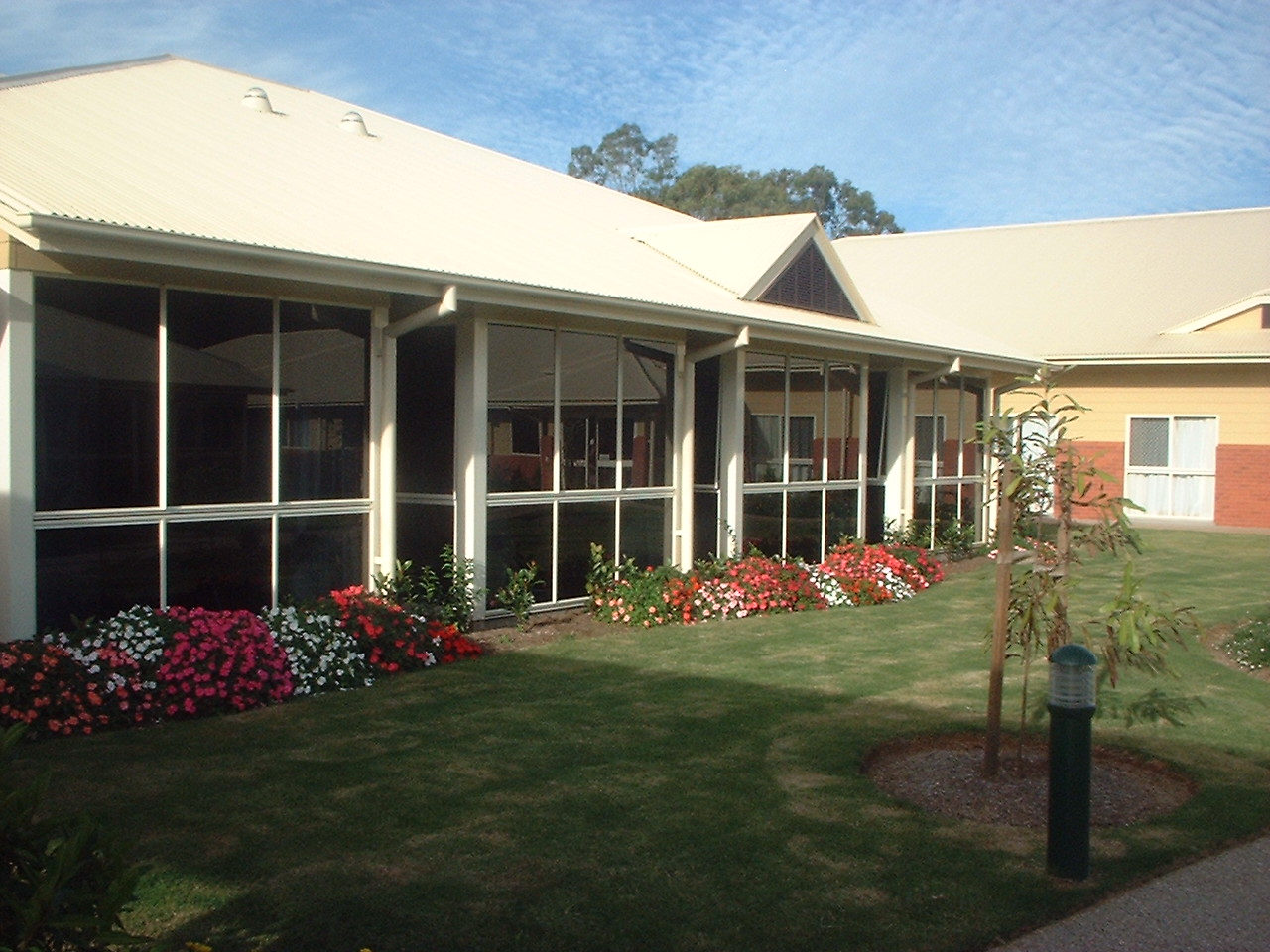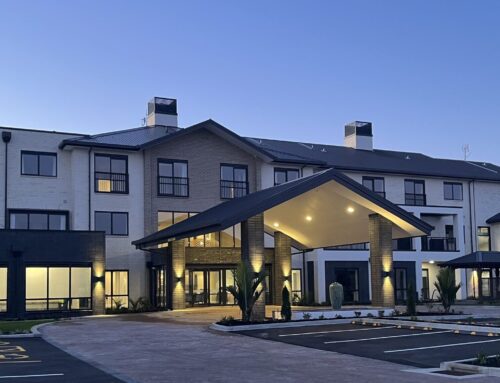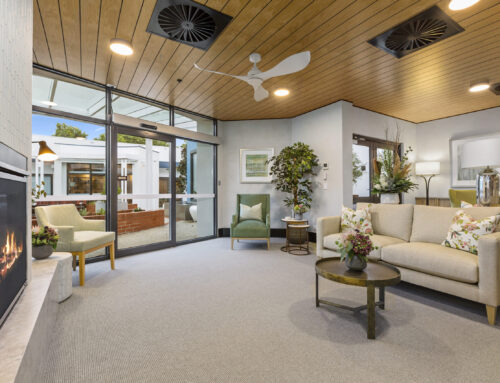This complex provides 119 individual accommodation rooms arranged in 7 blocks with approximately ten rooms per wing. The arrangement provides security and privacy for each room with central areas for community activities.
The blocks are connected by covered walkways to each other with a central administration building containing a chapel, main kitchen and central office areas.
The project included the refurbishment of the existing administration building as well as a new laundry was provided and activity areas for residents.
All occupied areas were provided with new air conditioning systems with each central area provided with an individual packaged air conditioning unit to allow operation to suit occupied times as well as good temperature control.
All areas are protected by fire sprinklers and smoke detectors. These systems are interconnected with the existing building systems to provide a common alarm signal for the entire centre.
Project Details
Services:
Fire Protection
Mechanical
Market Sector:
Aged Care
Client: Mercy Aged Care Services
Architect: Ainsley Bell & Murchison
Value: $40 m
Completion: 2011











