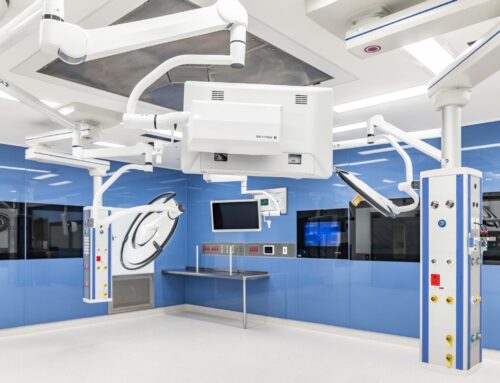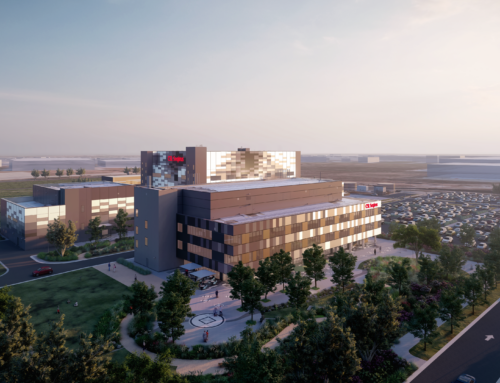Located in one of Auckland’s most prestigious suburbs, the St. Johns Road Summerset Retirement Village Development will be Summerset’s biggest development to date.
The project comprises of 7 buildings, 2 basement-level car parks and main plant rooms divided into 2 main areas: independent living apartments and main hub buildings. The development will also have a fully landscaped site and green bowl area. The main hub buildings consist of a care wing and residence main area building. In the 4-level care wing facility, there will be 10 memory care apartments, 31 full-care bedrooms and 64 care/serviced apartments. The 7-level residence main area building houses the main pool, main commercial kitchen, library, café and dining area, gym, cinema, entertainment lounge, bar, hair and beauty salon, spa therapy room, indoor bowling centre, laundry room, main sales office, property manager office, 17 independent living apartments and 4 penthouse apartments.
NDY collaborated with the lead architect DGSE Ltd, architect Summerset, structural engineer Holmes Consultant, ICT Torque IP, fire engineer Rapid Fire, lead contractor Summerset Construction and the landscape architect. With help from the design team, Summerset decided to use a cloud-based model sharing and the BIMtrack software platform. This has been helpful to the project due to the weekly upload models and model clash detection following a well-planned BIM Execution Plan.
Due to the scale of the project, it required 2 separate architectural teams to deliver the client’s requirements. Summerset’s internal architectural team was responsible for the 5 independent living apartment buildings and the external architectural team was responsible for care wing and the main residents’ building. The residents’ building had communal areas for the residents including a café, swimming pool, gymnasium, library and indoor bowls green.
The development is surrounded by protected trees where strict rules have been imposed by the local regional governance. These rules have been a limitation to the acoustic boundary-to-boundary and overflow land path, which then affected the building’s size and location. This challenge meant that all buildings facing Summerset St. Johns Retirement Village had to be provided with their own full central ventilation systems while the undergoing projects use a natural ventilation trickle venting system. NDY resolved this through a high-level of coordination with both architects to be able to implement the core engineering services whilst delivering the client’s vision.
Another challenge was each building’s level of importance. The main building and memory wing have been labelled with level 4, while the rest of the buildings were labelled with level 3. This meant that the design should allow a complete back up to all the main services operating under the memory wing, which added complexity to the project. There was a need to relocate the generator fuel back up, fuel exhaust riser and full mechanical exhaust ventilation to the basement level, which meant that the design strategy had to be adjusted.
Project Details
Market Sector:
Aged Care
Health & Sciences
Client: Summerset Holdings Ltd
Architect: Summerset & DGSE
Contractor: Summerset
Completion: 2025
Location:
Auckland
New Zealand











