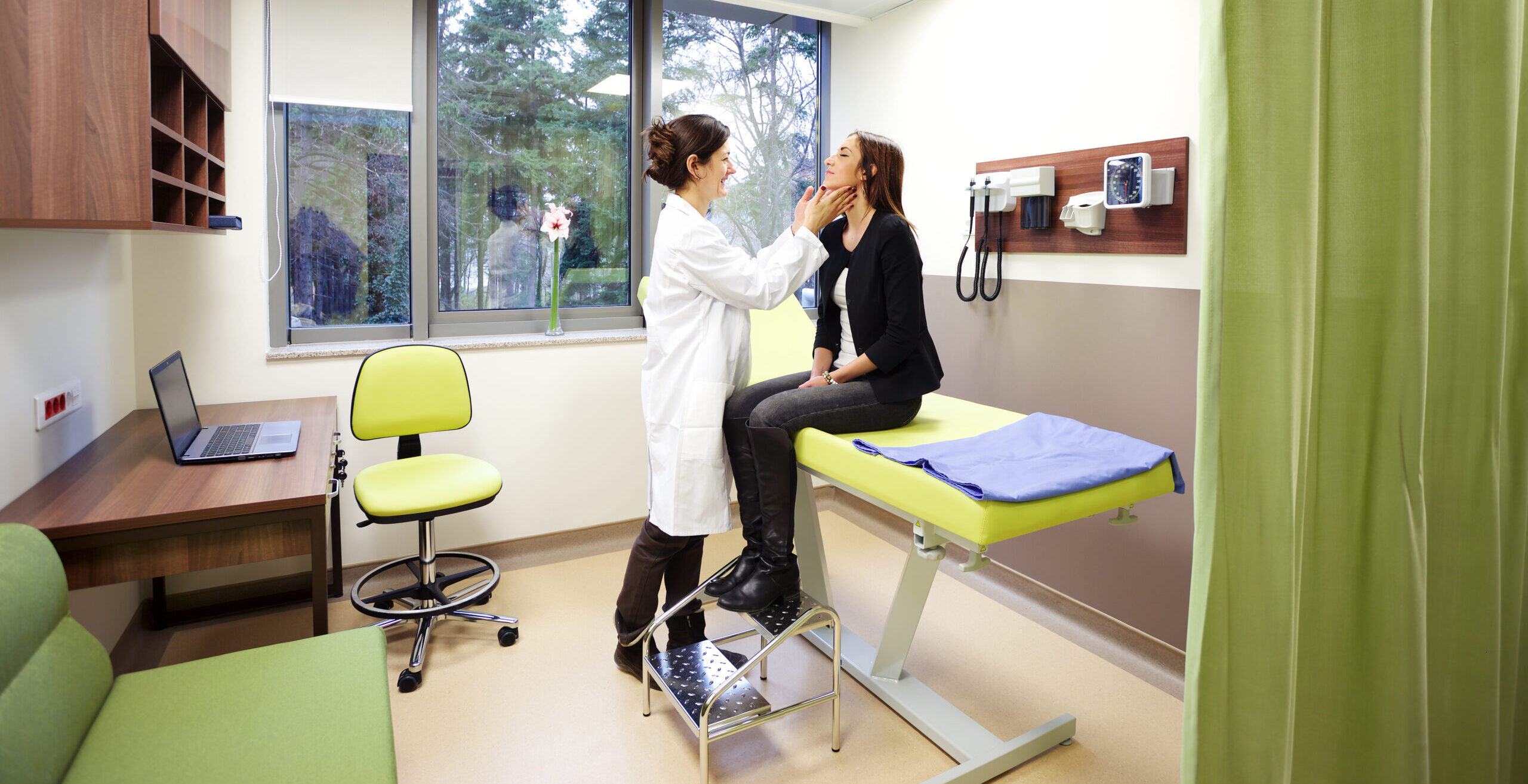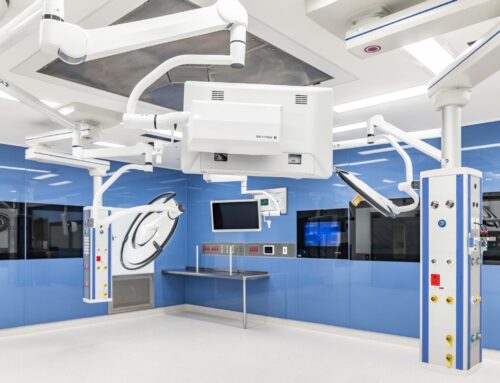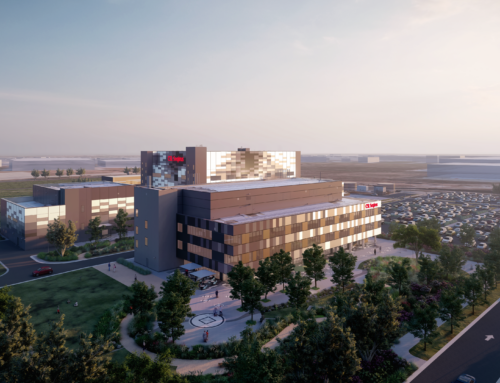Thorndon Medical Centre wanted a new, modern facility located close to Wellington’s CBD to deliver quality medical care to more patients.
The purpose built facility spans approximately 400 m² on the ground floor of a 4 storey office building. Repurposing office space into a functional medical centre is a unique undertaking, with the conversion delivering consultation rooms, office spaces, reception, toilet facilities and back of house areas.
Due to cost constraints the client wanted to reuse as much of the existing base build systems as possible. These systems included fan coil units (FCUs), select luminaires, sprinklers, emergency and exit signs.
Acoustic treatment was essential for patient privacy. Eliminating the sound of voices between consultation rooms triggered a high level of coordination between the acoustic requirements and other building services. The architect designed a double ceiling system to improve the acoustics within each treatment room, with the system comprising a cross batten ceiling with gib. NDY designed building services to fit within the spaces between the battens.
Implementing suitable sanitary fixtures within the space was a key challenge, as they needed to connect into an existing main sanitary pipe. Prior to the initial design phase, NDY ensured that the location of wet areas were fixed and that the sanitary system would work as designed. Early discussions with the plumbing contractor and architect assisted with the location of sinks in consult rooms, to confirm the design of the sanitary system was achievable, met the New Zealand Building Code and could service medical professionals during patient consultations effectively. Our client was regularly consulted throughout the design process to ensure that design initiatives aligned with their vision.
The contemporary facility enables Thorndon Medical Centre to cater to patients living and working in the Wellington CBD, providing same day treatment and allowing people to access routine appointments with minimal time out of their schedules.
Project Details
Market Sector:
Health & Sciences
Offices
Client: Wellington Medical Group
Architect: Goodson Architects
Contractor: Black Sheep Construction
Completion: 2022
Location:
New Zealand
Wellington











