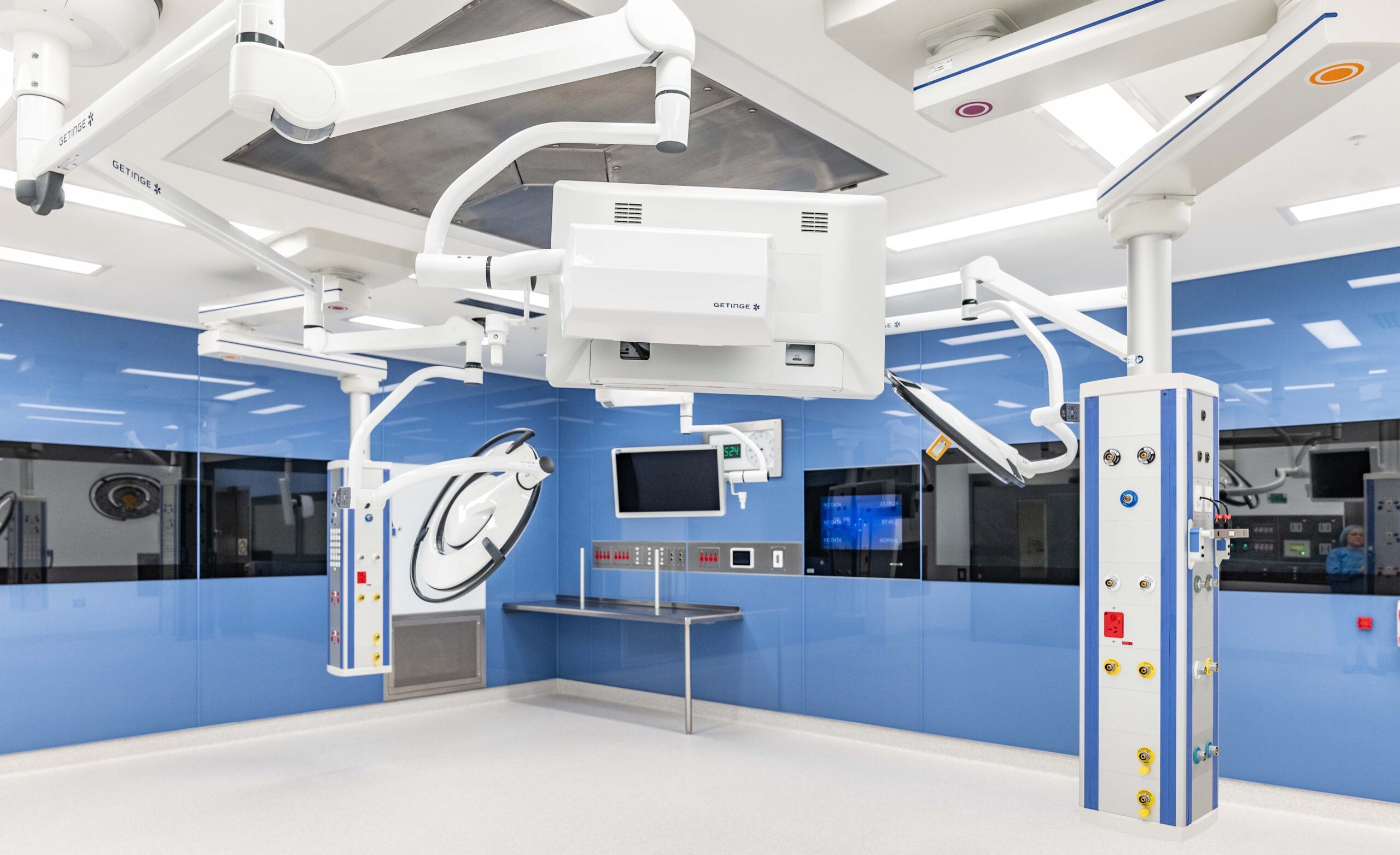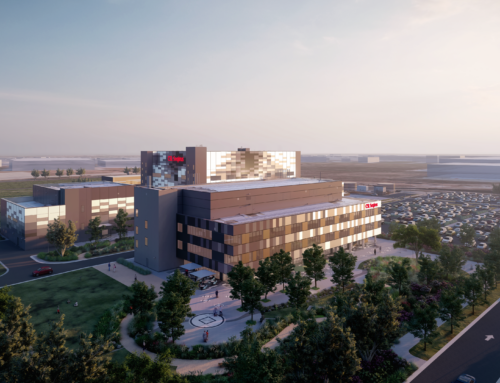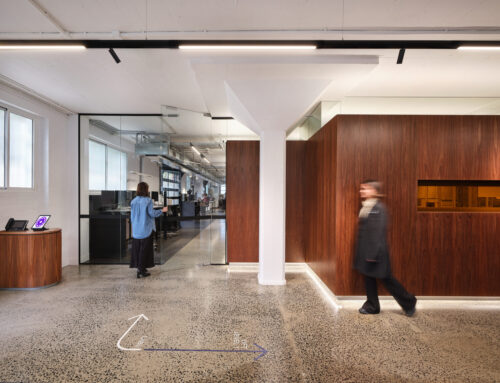The Perth Children’s Hospital was originally constructed with expansion space to accommodate future facilities in line with increasing service demand. One of these spaces has now been developed into an additional operating theatre, built within the existing surgical suite. Construction was carefully managed to avoid disrupting the department’s operations, with full surgical services maintained throughout.
The project builds on the Hospital’s existing state-of-the-art facilities, incorporating the latest technology to deliver a contemporary theatre that prioritises safety and efficiency for both patients and healthcare professionals. CAHS’s vision is to create an advanced surgical environment that enables medical teams to deliver the highest standard of care.
Delivered in 2 stages, the first stage (SP1) involved transforming ancillary spaces to support the theatre works. This included converting an existing office into equipment storage and repurposing a 1P bedroom and ensuite into a post-anaesthesia care unit (PACU) bed bay. The second stage (SP2) involved the full fitout of the shell operating theatre with modern mechanical, electrical and communications systems.
To help ensure consistency and high standards, we built on successful features and lessons learnt from existing operating theatres we have delivered. Innovations include duct-mounted humidifiers and high-level return air grilles. These enhancements help create a safe environment essential for surgical procedures by providing superior internal conditions and air circulation.
We significantly enhanced the information and communication technology (ICT) framework, focusing on effective communication with the Hospital’s IT team and theatre staff, enabling healthcare teams to connect with specialists from around the world. This capability supports complex procedures by ensuring that expert advice is readily available, ultimately improving patient outcomes.
Hydraulic systems were integrated to help ensure reliability, supporting essential medical equipment used during surgical procedures. Hydraulic drainage systems were carefully designed to minimise impact to existing functional areas directly below the operating suite, in particular the Central Sterile Supply Department (CSSD). This included review of onsite conditions along with the current federated 3D services model of the Hospital to determine the optimal piping route.
To support acoustic performance, we assessed the proposed modular wall construction and specified insulation, air gaps and materials to reduce sound transmission and reverberation. Our acoustic design enables the theatre to meet acoustic standards and maintain the quiet environment required for surgeries. Construction was also managed to minimise noise disruptions across the theatre suite, helping maintain comfort for patients and healthcare teams.
Working within a live clinical environment presented several challenges, with a key priority being to avoid disruption to hospital operations. Temporary hoarding was installed to isolate construction areas from clean and sterile zones, supported by dedicated ventilation to contain dust and maintain air quality. This allowed healthcare staff to continue working without interruption. Strict cleanliness protocols were upheld through carefully timed material deliveries to Level 3 and close coordination of all construction works around hospital operations, including pre-planned plant and power shutdowns to avoid impact on clinical services.
Another challenge was replacing obsolete equipment, despite the Hospital opening in 2018. We worked closely with contractors and suppliers to source suitable alternatives that met safety and operational requirements, including integration with the Hospital’s existing building management and IT systems.
The new operating theatre at Perth Children’s Hospital is a vital addition to paediatric healthcare, designed to meet the needs of patients, families and medical staff. With clean air systems, streamlined workflows and advanced communication tools, it supports improved surgical outcomes and faster recovery. The space meets current clinical demands while allowing for future advancements, supporting high-quality care in a safe and nurturing environment.
Project Details
Market Sector:
Health & Sciences
Client: CAHS
Architect: Silver Thomas Hanley
Contractor: TPS
Value: $2 m
Completion: 2024











