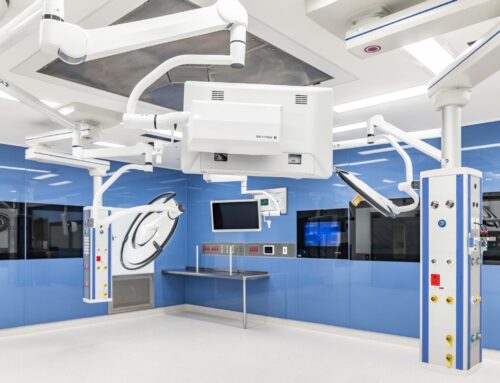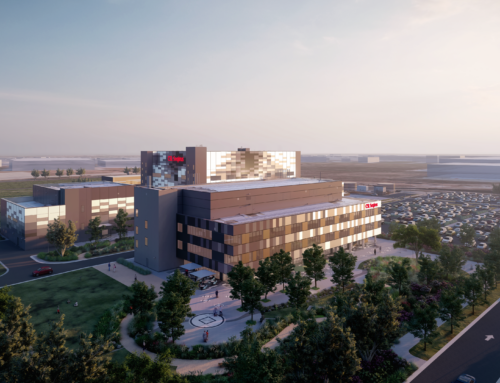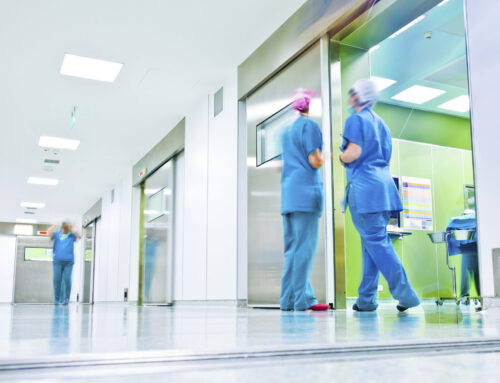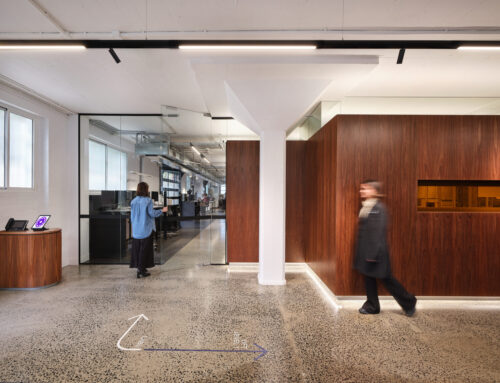Mater Hospital Springfield Stage 2, an essential extension of the renowned Mater Private Hospital Springfield, is a direct response to the surging population growth in the Springfield region and meets demand for additional public health services.
The 9 storey, 33,700 m² facility will boast 149 public overnight and same-day beds including intensive care unit (ICU), maternity and emergency department services. It includes 6 operating theatres and a central energy facility.
A key driver for Mater Hospital Springfield is to deliver a sustainable and efficient health campus that will support high performance well into the future. Central to this ambition was the creation of a privately owned high-voltage network, paving the way for future developments and accommodating potential expansions which may include specialist clinics, day procedure clinics, retail and commercial capabilities. To expand on this approach the design includes a central energy facility, aligned with the site’s master planning requirements – all consolidated within one building. This forward-thinking initiative promotes sustainability due to the increased efficiency of a larger central facility compared to multiple smaller plants, while simultaneously minimising duplication of plant equipment and therefore materials required. As a result, it will assist the hospital in reaching its targeted 4 star Green Star Building v1 rating. It also simplifies serviceability of equipment, reducing maintenance needs and operational costs.
The project encountered a key challenge during the schematic design phase with the outset of the COVID-19 pandemic. However, by conducting a thorough analysis and drawing experience from other recent health facilities, NDY in collaboration with the Mater engineering team, Mater clinical staff and health planners developed and adopted specialist air quality and pressure regime design solutions to nominated critical areas to ensure optimum protection and safety to staff, patients and visitors. This included a complete inpatient unit (IPU) at level 8, an ICU, 2 adjoining operating theatre suites and emergency department resuscitation and fast track. These specialist systems, while integrated with the base building systems, operate independently and as required to maintain optimum energy efficiency in line with the Green Star objectives.
NDY completed the stage one design of Mater Private Hospital Springfield, which was handed over in 2015. Our previous knowledge of the building afforded us an in-depth understanding of this project and integration of the 2 designs.
The project will culminate in the establishment of a pivotal healthcare facility for the Springfield community. With Mater’s longstanding history of delivering healthcare services for both public and private patients in Queensland, this venture solidifies their role as a key healthcare provider in the region.
Project Details
Market Sector:
Health & Sciences
Client: Mater Misericordiae Limited
Architect: Peddle Thorp Architects
Contractor: John Holland
Value: Commercial in confidence
Completion: 2025











