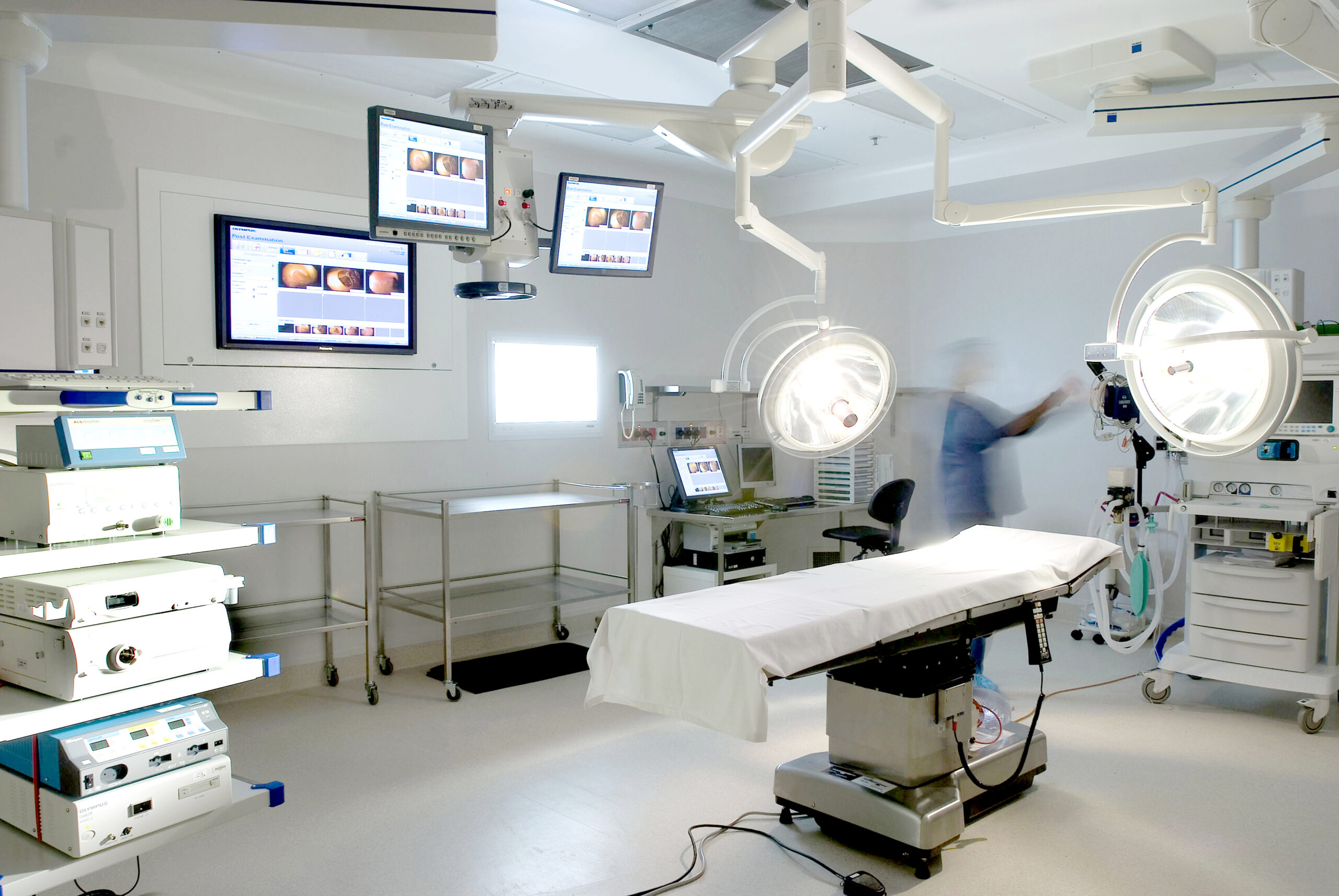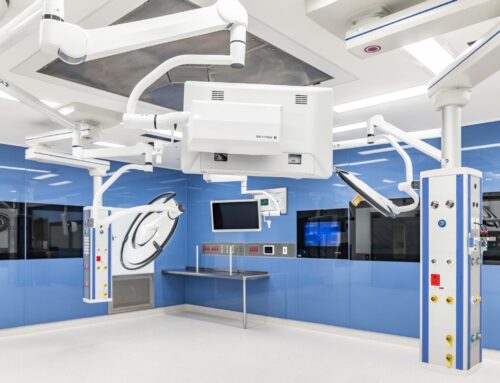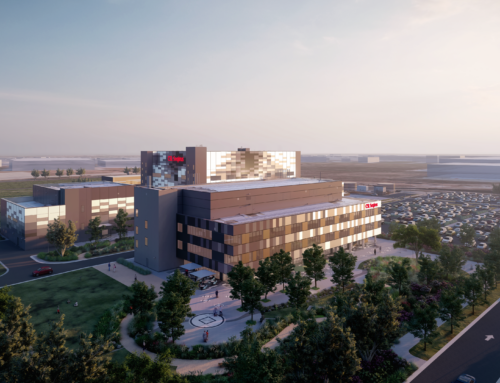The Nambour General Hospital redevelopment delivers quality local healthcare and increases bed capacity to support the growing health needs of the Sunshine Coast community.
The project upgrades an existing outdated medical facility across four hospital blocks and features:
- an expansion in emergency care capacity
- increased capacity for mental health care, surgical and medical treatments
- a same-day rehabilitation centre
- a custom renal dialysis facility
- refurbished cancer care services
- a new central sterilising facility
- courtyard with nearby emergency department drop-off zone
- a new hospital kitchen.
The refurbishment required extensive coordination during both the design and construction phases to deliver integrated engineering services. Divided into nine separable portions to support complex operational requirements, the staged delivery supports patient needs in this fully functioning hospital.
The acoustics design serves multiple sensitive areas within the hospital, particularly the mental health unit, patient interview rooms and meeting spaces. Insulation and sound treatment successfully minimise disturbances and maintains patient privacy.
Delivering upgrades to HVAC, medical gases and steam systems, the mechanical engineering meets traditional and specialist hospital needs. Custom solutions for specialist units carefully consider the existing building envelope to facilitate climate control and protect the indoor environment. For example, our team assessed that parts of the building weren’t fit for purpose in line with current standards or operational requirements, so we liaised with the Central Sterile Supply Department (CSSD) – who handle sterilising and delivery of clean equipment – to replace outdated infrastructure. Adhering to established standards was fundamental. Where standards couldn’t be met within the existing framework, essential upgrades such as the fire and smoke management systems ensure compliance.
NDY collaborated with hospital stakeholders to consider fire compartmentation and the smoke management strategy. While the existing structure had been designed to meet fire code requirements at the time of original construction, the upgrades bring it in line with current standards. Strategically planned to mitigate disruptions, a hybrid system, which addresses smoke management of both the existing and new areas of the hospital, was developed to deliver a cost efficient outcome with the flexibility to accommodate future hospital needs.
During the project, we navigated unique coordination requirements with existing services, using only the original construction records. This presented an opportunity to deeply engage with site details and invest time and effort to understand the building. To overcome the lack of current as-built information, we held proactive site meetings for on-the-spot solutions, examined contractor layout drawings and assessed contractor-proposed solutions to strategically align services with our client’s goals.
The Nambour General Hospital redevelopment delivers increased care capacity and modern facilities. With upgrades to emergency, mental health, surgical and medical spaces alongside specialist treatment facilities, the project ensures the hospital is equipped to provide quality healthcare to the Sunshine Coast community now and in the future.
Project Details
Services:
Acoustics
Mechanical
Market Sector:
Health & Sciences
Client: Lendlease Building Pty Limited
Architect: Architectus Conrad Gargett
Contractor: Lendlease Building Pty Limited
Value: $86 m
Completion: 2024











