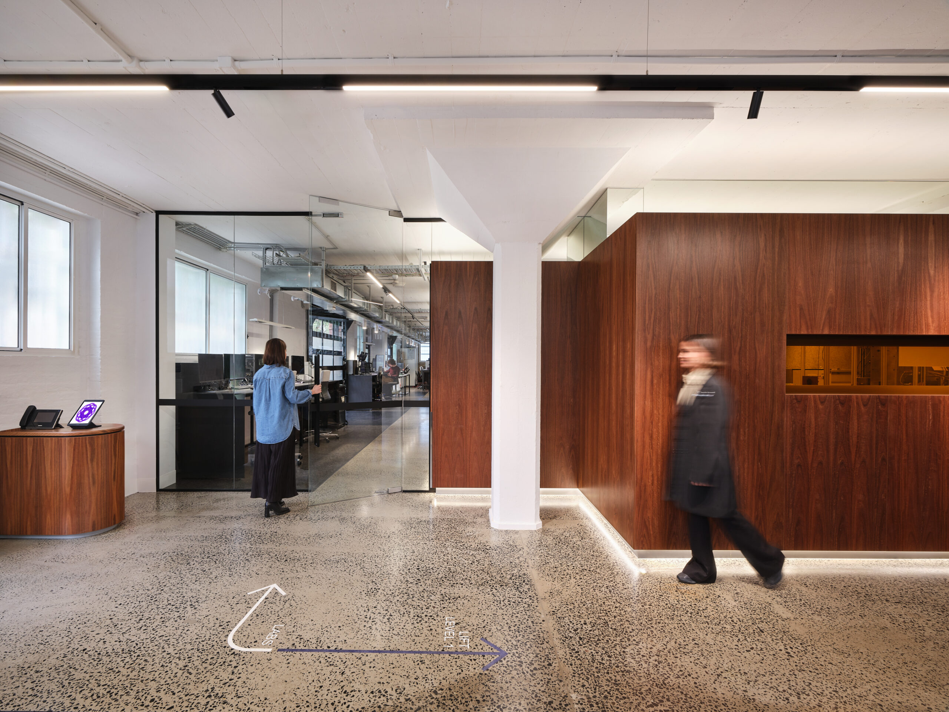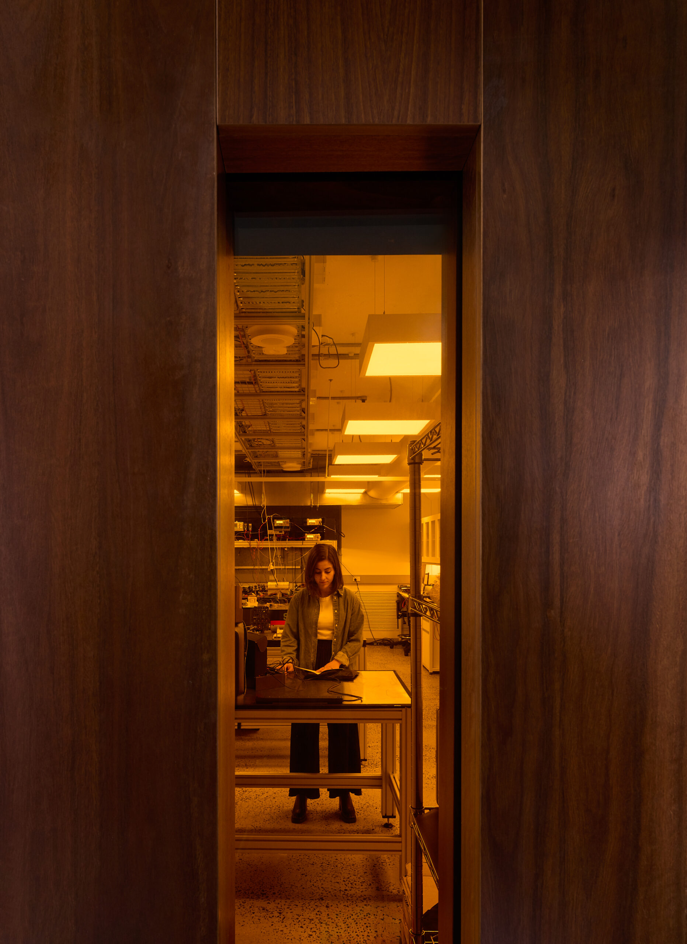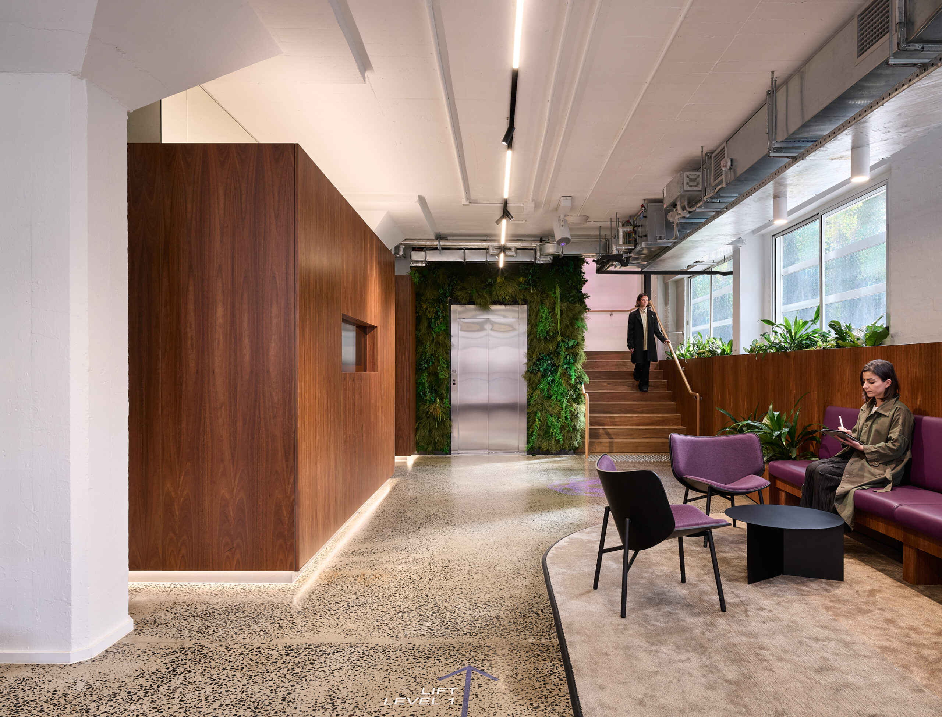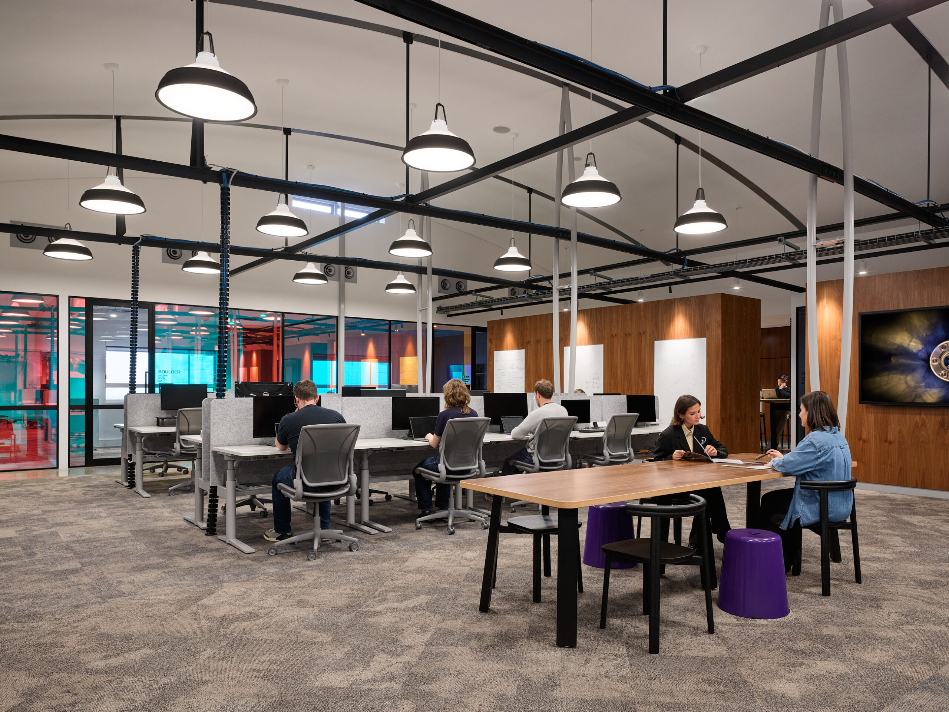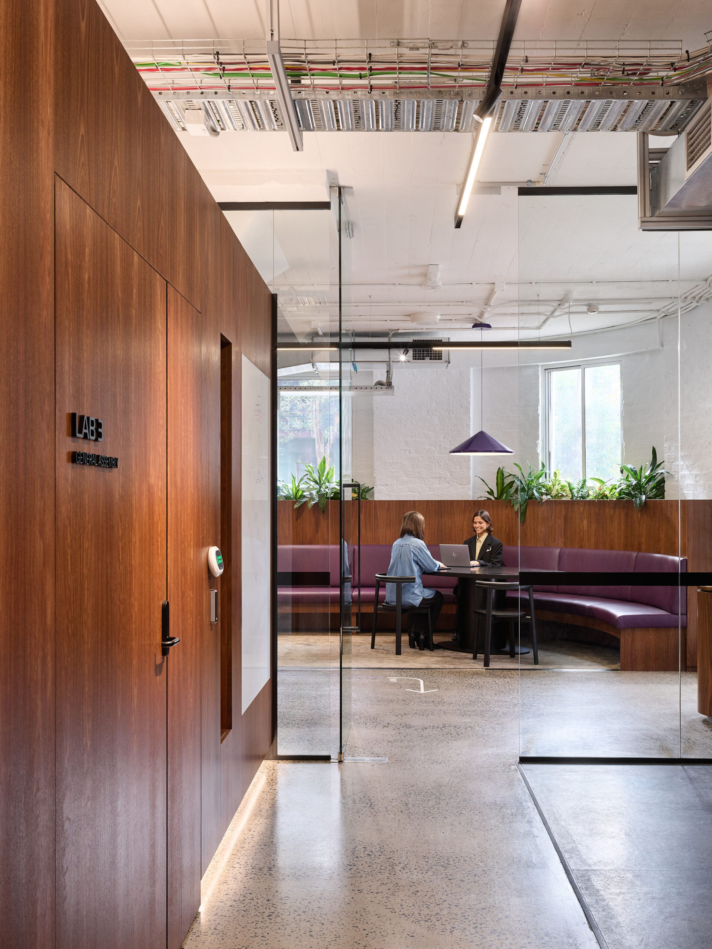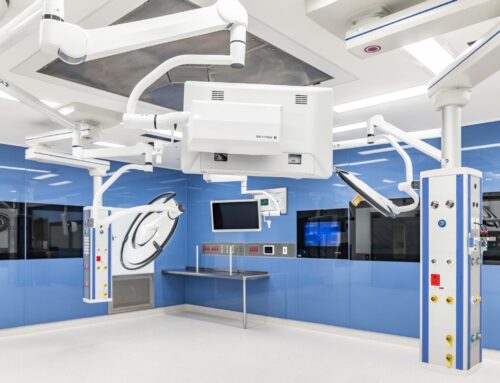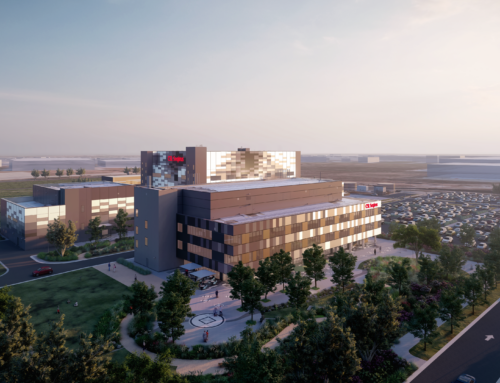Q-CTRL, a global leader in quantum technology, has established Australia’s first purpose-built commercial and research facility dedicated to quantum technology. Housed in a heritage-listed industrial building in Sydney, the headquarters spans 2 levels, combining office spaces with highly specialised laboratories.
Coordinating the design for a heritage building brought unique challenges, particularly as the project involved combining 3 separate tenancies into a single space. Outdated floor plans and limited structural information made it difficult to plan and coordinate the extensive services required for the labs. To overcome this, 3D scans of the building were used to create detailed models, which revealed irregularities such as misaligned risers and the need for complex offsets to route pipework and ductwork from the ground floor to the roof. Using BIM technology allowed NDY to precisely plan and integrate services, all while respecting the heritage building.
Maintaining a stable environment in the labs is essential to Q-CTRL’s quantum experiments. These processes are highly sensitive not only to temperature and humidity levels but also to how quickly those levels shift. Rapid changes, even within an acceptable range, could disrupt the delicate experimental conditions. NDY designed the BMS and control systems to regulate temperature and humidity, keeping the rate of change steady and predictable.
The mechanical systems on level one were reviewed and found to meet capacity requirements, with no major changes needed to the variable refrigerant flow (VRF) system. On the ground floor, new systems were installed in the labs to create the precise environmental conditions required for quantum experiments. Each of the 3 labs is equipped with a dedicated fan coil unit, positioned at a distance to reduce vibrations and noise, working in tandem with acoustic treatments. Humidifiers were added to each unit to maintain stable humidity levels, while tight temperature control kept conditions within the narrow range required for sensitive equipment. These systems are supported by a new air-cooled chiller on the roof, designed to meet the demands of these specialised spaces.
Managing sound and vibration is a key focus in delivering this unique facility. On the roof, acoustic screening was installed to contain noise from the chiller and other plant equipment. This was complex as the screen heights had to meet strict visual requirements to maintain the building’s heritage aesthetic and comply with the development application (DA) guidelines. At ground level, the labs required significant acoustic treatments due to the sensitivity of experiments to vibration. Specialised vibration isolation measures were implemented in the labs for the fan coil units to prevent disruptions.
Sustainability and adaptability shaped the electrical design. A rooftop photovoltaic (PV) system was added to improve energy efficiency and a flexible gantry system was installed in the labs to support both power and data needs. The gantry system allows researchers to easily adjust configurations as experiments and equipment change over time. New power outlets were installed on level one as part of the office fitout and a clean earthing system was designed for the loading dock, with careful planning to accommodate the space and ground conditions.
Hydraulic systems were improved to meet the needs of both office and lab spaces. In the end-of-trip area, point-of-use water heaters were replaced with more efficient units. For the labs, condensate connections were added for the fan coil units, along with cold water connections for the humidifiers that maintain the precise environmental conditions required for sensitive experiments.
Technology upgrades were central to creating a connected and functional environment for both office and lab spaces. Meeting rooms were fitted with new TVs, video conferencing capabilities and a Crestron system (a platform for managing and automating audio visual equipment). In the lab spaces, projectors were installed, including one with a roll-down screen in the general lab area, providing flexibility for town halls, presentations and team discussions.
A reliable active and passive communications infrastructure is critical to the facility’s operations. Network switches, telecommunications racks, a fibre backbone system, structured horizontal cabling and cable containment systems were designed and installed to maintain network connectivity across building services, wireless access points, workstations and computers.
Protecting the facility and its operations required a coordinated security strategy. A complete security management system (SMS) consisting of an electronic access control (EAC) system, intruder detection and alarm system (IDAS), video surveillance system (VSS) and intercom system were installed, with existing infrastructure assessed and expanded where possible. Integration with building services was managed to support new installations, aligning with Q-CTRL’s security standards and guidelines. A detailed briefing informed the approach, with all measures developed to meet the required level of protection.
Connecting the ground floor to level one required structural modifications, including slab penetrations for a new lift and adjustments to the existing staircase. On the roof, structural reviews were carried out to assess the capacity of the plant deck and determine if it could accommodate the new equipment. The truss roof, being relatively lightweight, also underwent an assessment to confirm its ability to support the planned PV system. Supplementary supports were ultimately added to strengthen the roof and safely integrate the PV panels.
Addressing fire safety was an important focus, particularly with the challenges of combining multiple tenancies on the ground floor. This involved reviewing compartment sizes and reclassifying the ground floor to accommodate its lab and industrial use. Adding a new lift to connect the ground floor and level one required adjustments to align with fire safety regulations. In the reception area, the inclusion of a green wall brought additional considerations, as its design needed to comply with fire safety standards.
Vertical transportation was designed to fit within the constraints of the existing structure. A restricted-use lift was selected, balancing functionality with the available space while maintaining compliance with building requirements.
Although limited in scope, the fire protection assessment focused on building safety. A detailed review of the existing systems confirmed their suitability and compliance with fire safety codes, supporting the needs of both the office and lab spaces.
Q-CTRL’s new headquarters embodies their vision of driving innovation in quantum technology. Strengthening their position as global leaders, it reflects the potential of quantum science to shape Australia’s future.
Project Details
Market Sector:
Health & Sciences
Offices
Client: Q-CTRL, Acuity
Architect: Architectus
Contractor: FDC Construction & Fitout
Value: Commercial in confidence
Completion: 2024

