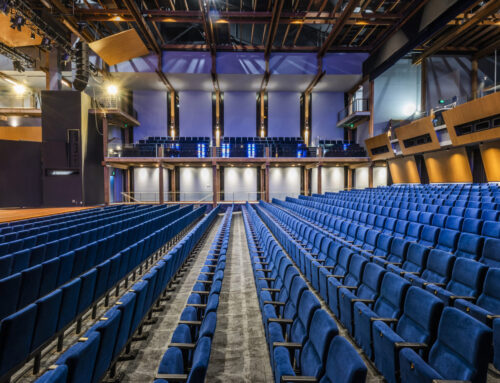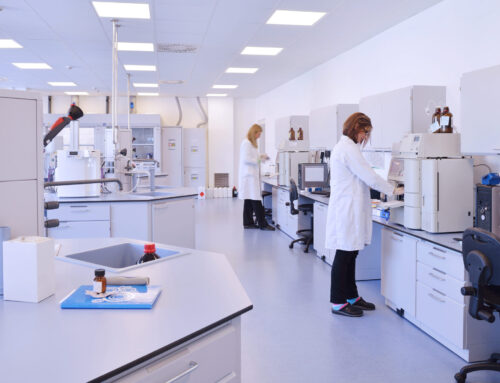Griffith University (GU) contracted NDY to design the mechanical engineering services for their new multi-purpose engineering, technology and aviation teaching space and a super laboratory facility for use by the University’s science group.
Set across 2 levels, the level 4 facility includes numerous flexible computer laboratories and mechatronics teaching spaces designed for multiple operations, whilst the level 5 space delivers a new multi-purpose, multi-disciplinary laboratory facility that enables consolidation of undergraduate teaching resources.
The facility includes several large scale spaces designed for teaching multiple cohorts and disciplines in parallel and is based within shell space of the recently constructed Henry Smerdon Engineering, Technology and Aviation N79 building. These new facilities enable GU to run multiple teaching seminars simultaneously.
GU’s inclination towards investing in innovative solutions, combined with NDY’s attention to detail and technical competence on the design of the support, interaction and collaboration spaces were critical to making this laboratory facility functional in the context of a university campus and modern workspace.
The project delivered the following spaces:
- Flexible computer laboratories including VR/simulator laboratory
- Collaboration and informal learning spaces for students
- Associated ICT offices
- PC 2 laboratory facility including a teaching laboratory and associated support spaces
- Super lab facility including teaching laboratories, associated support spaces and chemical storage areas
- Common areas for student amenity
- New dedicated mechanical plant rooms for additional laboratory services.
One of the key project challenges was the level 5 fitout, as it required significant upgrades to the base building’s mechanical system in order to accommodate increased loads, occupancies and ventilation systems. NDY retained the existing 3 metre ceiling height to maintain clear line of sight, an important teaching requirement. Specialist services, such as laboratory gases and reverse osmosis water, were provided to laboratory benches from the level below, to further retain line of sight to visual teaching aids and promote active collaboration between the lecturer and students.
Audio visual coordination was also essential in achieving open plan requirements for the super laboratory teaching space. NDY ensured that highly directional audio visual speakers could channel their sound output to one workstation of students while the adjacent workstations were not interrupted by the output.
An innovative heat recovery manifolded fume cupboard exhaust system was incorporated into the new mechanical plant room. This practice, also known as heat integration, reduces the laboratory’s energy consumption as integrated systems have a process of recovering thermal energy. This solution provides a positive long term impact, assisting GU with its energy reduction targets.
The facility delivers efficient and flexible teaching and laboratory spaces that enhance the University’s science community through a sophisticated offering that takes them well into the future.
Project Details
Services:
Mechanical
Market Sector:
Education
Client: Griffith University
Architect: dwp
Value: $12 m
Completion: 2021











