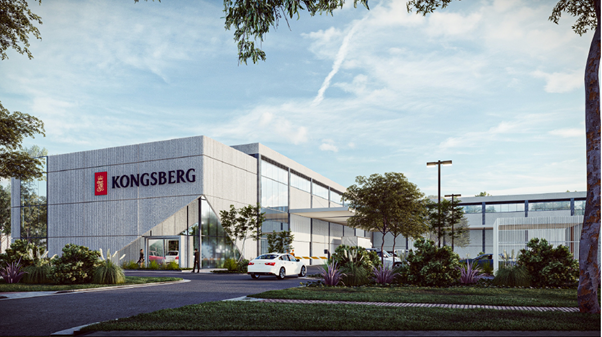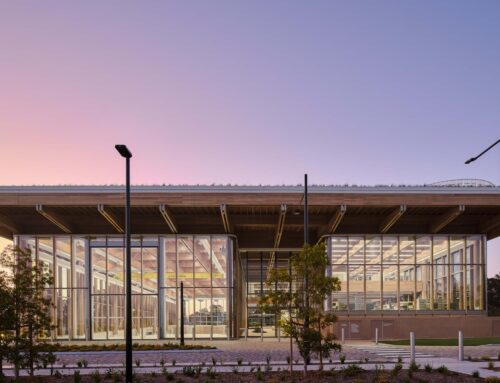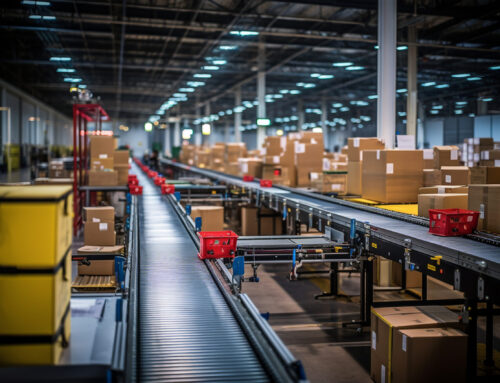With the introduction of new technical capabilities, specialist defence organisation Kongsberg Defence Australia needed a dedicated home to deliver and support existing and future Defence acquisiton programs in South Australia.
The 2,500 m² facility in Mawson Lakes will “support hardware manufacturing and assembly, along with maintenance and software development to assist in the delivery of defence acquisition programs.”
The project includes a three storey office and warehouse, with a full height void in the warehouse. With the inclusion of secure areas, the unique building also features a mezzanine, training area, a rooftop barbecue space and end-of-trip facilities for staff wellbeing and convenience.
Kongsberg’s priority is sustainability, and the design team is taking a holistic approach to deliver environmental outcomes that consider the site in full. An innovative approach for this type of facility, the project pioneers the emphasis on general sustainability and green certification in the light industrial sector. Notably, the entire building will be fully electric.
We’re delivering designs targeting LEED Platinum, which will make this the first in Australia under v4.0 or v4.1 Building Design and Construction (BD&C). As an international organisation, Kongsberg is looking to roll out the certification across their global portfolio. Because it is a United States (US) based standard or certification guideline, our design considers materials or products that meet specific standards required in the US (that may not be common in Australia) and emphasises solutions that meet those requirements effectively.
The acoustic design ensures acoustic comfort and speech privacy. By implementing appropriate sound insulation and partition buildup recommendations, we are providing appropriate solutions for the separation of security and other noise-sensitive spaces. Special attention to sound insulation has been considered for specialised testing facilities.
We also adhered to the Australian and New Zealand design standard ASNZS 2107-2016 to determine reverberation time criteria and internal noise levels from HVAC equipment. Our acoustic design report recommended reverberation treatment in noise-sensitive spaces to control noise buildup. Additionally, we reviewed noise from all mechanical systems to meet design sound level requirements. Our comprehensive solution ensures acoustic comfort and optimised spatial use.
The electrical engineering design provides solutions for general power and lighting requirements, along with powering mechanical plant and communications rooms. While some special power requirements were initially considered, they were later excluded from our scope. However, we ensured the provision of power and conduits in the floor to support the site’s operations. A notable feature is the installation of a 99 kilowatt photovoltaic system on the roof, which offers significant load reduction and energy benefits. Although generator backup power is not part of the project, our electrical solutions contribute to efficient and sustainable power management, providing the site with reliable and eco-friendly energy sources.
The fire protection engineering ensures the building is fully sprinkled, providing a high level of safety in the event of a fire. The presence of high hazard sprinklers and storage tanks on-site, connected to a fire pump, further enhances fire protection measures. Reliable electronic fire detection systems further protect the building, adhering to standard requirements to promptly detect and respond to potential fire hazards.
Our hydraulic solution utilises street main recycled water, also known as ‘GAP water’, sourced from the Glenelg Adelaide pipeline. This recycled water is treated at the water treatment plant and used for toilet flushing. Additionally, no irrigation is provided to the Indigenous landscaping. By incorporating these water-saving initiatives, the design aligns with the project’s strong sustainability targets and ensures efficient water distribution and management throughout the facility.
The mechanical engineering includes a highly efficient reverse cycle variable refrigerant volume (VRV) system throughout the building, ensuring optimal temperature control and comfort for occupants. In warehouse areas, we have integrated an in-slab hydronic heating system to achieve localised comfort to the work areas. In cooling mode, indirect evaporative air conditioning provides controlled temperature throughout the warehouse, especially during design peak days. This system offers enhanced comfort conditions compared to standard evaporative cooling, despite some additional costs.
Specialist computing areas have dedicated computer room air conditioning (CRAC) units where appropriate, providing a tightly controlled environment.
The vertical transportation design incorporates two lifts to enhance accessibility and efficiency. The main office area features a lift that takes occupants to the first floor while a second lift accesses the warehouse area, connecting it to the mezzanine level and serving as a convenient goods lift for seamless movement of materials. With a total of 2 lifts available, the project emphasises accessibility for staff and optimised functionality for goods transportation. The consideration for rooftop access further enhances the project’s versatility and adaptability to potential future needs.
A request for ample daylight throughout the facility has been met by incorporating significant south facing glazing, supported by daylight harvesting and dimming features in the lighting system. This approach, driven by architectural considerations, allows for optimal control over daylight levels, minimising energy load to ensure an energy efficient and comfortable environment.
The project’s key sustainability initiatives include:
- LEED Platinum target
- EV charging and bicycle parking with end-of-trip facilities
- 15% of site revegetated with native and adapted vegetation, including pollinator gardens
- Low carbon concrete, optimised steel structure and reduced finishes for example, part omission of ceilings, to reduce embodied carbon. Embodied carbon is currently being quantified through a lifecycle analysis
- Reduced potable water use (>60% when compared to a reference building) incorporating low flow fittings and recycled water from council infrastructure
- Energy performance significantly exceeding the ASHRAE baseline
- Fully electric services
- 99kW photovoltaic system
- High efficiency air-conditioning systems including reverse cycle VRV, indirect evaporative cooling and in-slab hydronic heat pump heating for the warehouse
- Daylight harvesting
- High levels of quality daylighting throughout regularly occupied spaces
- Energy sub-metering to major systems, separating office and warehouse and allowing ongoing building analysis and tuning
- Low VOC, low toxicity materials, with pre-occupancy air quality testing
- Above code levels of ventilation outside air with enhanced filtration.
Our security design encompasses both physical and electronic security requirements and adheres to the Department of Defence’s Defence Security Principles Framework. It includes physical construction advice to the architect and builder alongside detailed designs for an electronic access control system, closed circuit television system (CCTV), video intercommunications system, duress alarm system and security alarm system. Our SCEC endorsed security zones consultant worked closely with Kongsberg’s security team to ensure our security design complemented and streamlined Kongsberg’s operational workflows and enhanced their defence capability.
We’re collaborating closely and flexibly with the project’s architect and wider design team as we continue to meet the requirements of an evolving design. NDY’s multidiscipline engineering offering allows our team to efficiently integrate security and sustainability needs, with highlights such as energy efficient building services, comfort for warehouse staff through hydronic floor heating and enhanced security measures in designated areas. Future expansion and adaptability are also crucial design considerations.
As one of the oldest defence companies in the world, Kongsberg’s expansion into Australia drives the need for this future proofed defence facility as they work to enhance the nation’s defence capabilities and meet ADF demand, delivering on their ultimate mission of “supporting local production and sustainment activities on current and planned defence programs.”
Project Details
Market Sector:
Industrial
Client: Kongsberg
Architect: Section Six
Contractor: Tandem
Value: $15 m
Completion: 2024











