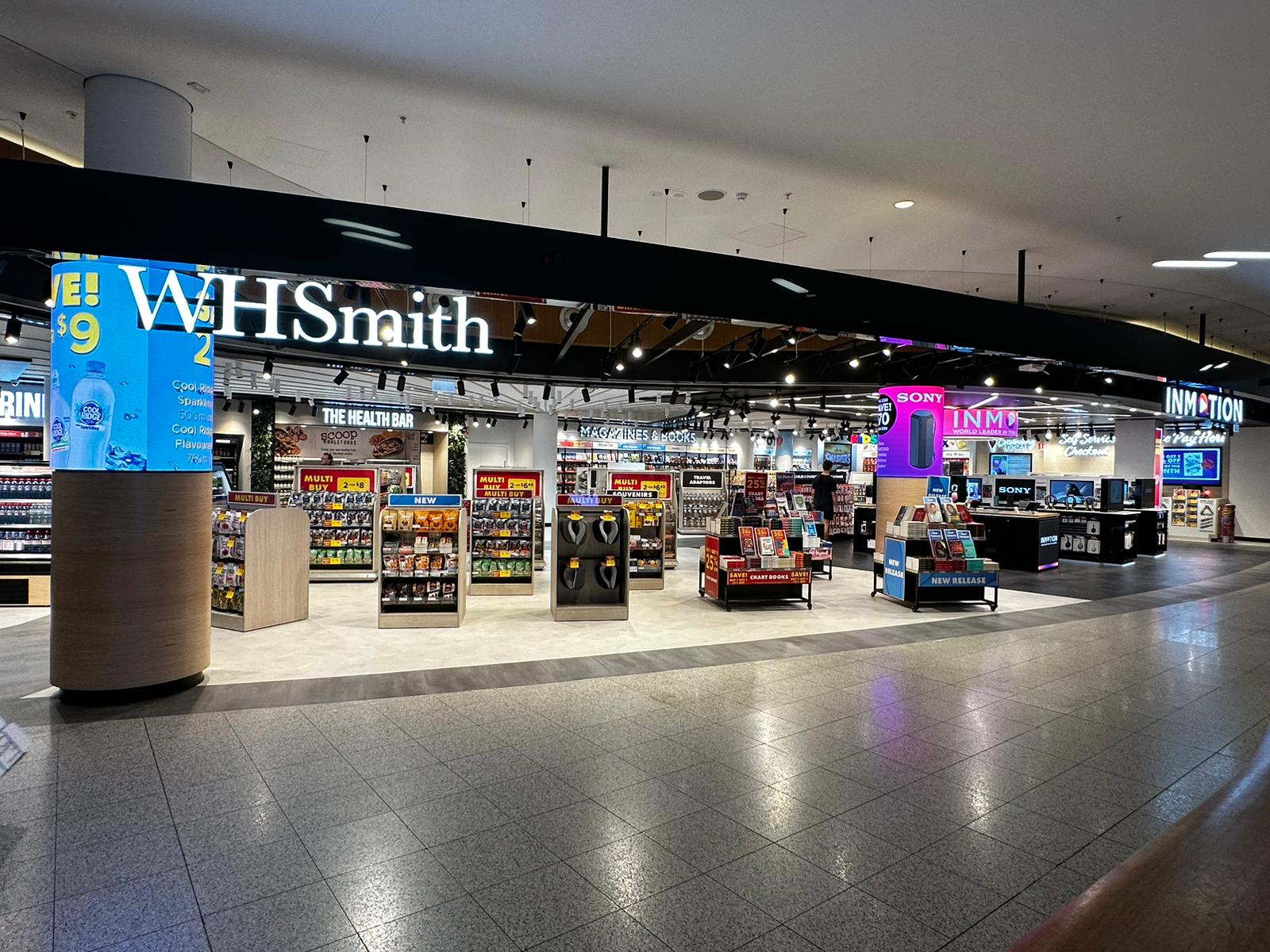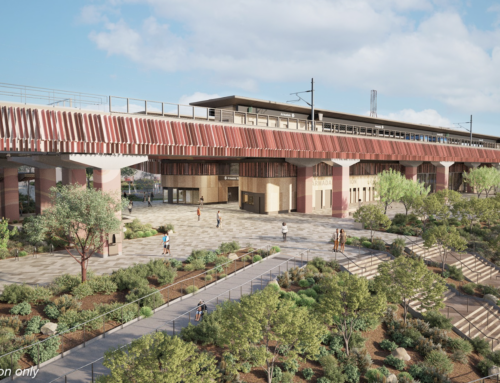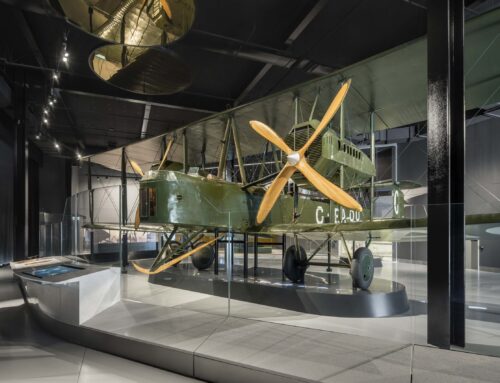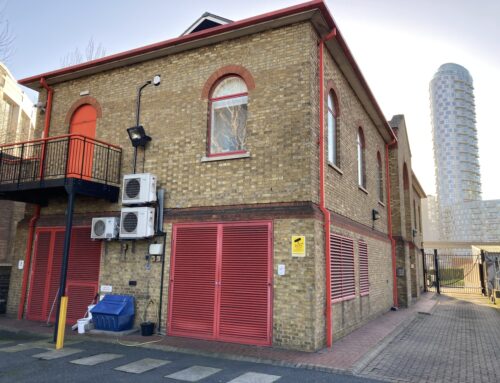Seeking to revitalise their offering at Perth Airport’s International T1 terminal, retailer WHSmith Australia envisioned a modern flagship store that would entice customers back after extended periods of COVID-19 travel restrictions.
WHSmith wanted to create a departures focal point, a space that felt contemporary and inviting to customers while remaining functional. The premium store draws travellers in with a wide range of products from books and magazines to snacks, drinks and the latest technology accessories to help them on their journey.
The project combined two separate existing retail tenancies (a duty-free store and a newsagent) with a pedestrian corridor, to create a floorplate of 470 m². Working closely with Perth Airport and WHSmith to meet both landlord and tenant requirements, NDY redesigned the electrical, mechanical, hydraulics and fire protection systems to service both WHSmith and a new pedestrian concourse area (created to enable the tenancy expansion).
Modern architectural features are supported by the building services design, which seamlessly integrates new LED lighting, comfortable air flow and temperature control and fire protection systems to enhance both form and function.
Commencing in late 2019, the project overcame the unique challenges associated with the COVID-19 pandemic, including travel restrictions that decimated the airport retail sector. As a result of this extended downtime, the vision for the store evolved over 3 years to complement several other tenancies WHSmith simultaneously developed with NDY throughout Perth Airport.
Providing best practice design outcomes in a cost-effective manner was key, with the outcome a refreshed WHSmith ready to welcome back travellers when the world reopened.
Project Details
Market Sector:
Transport
Client: WHSmith Australia
Architect: Adam Watkins
Contractor: Master Planners
Completion: 2023











