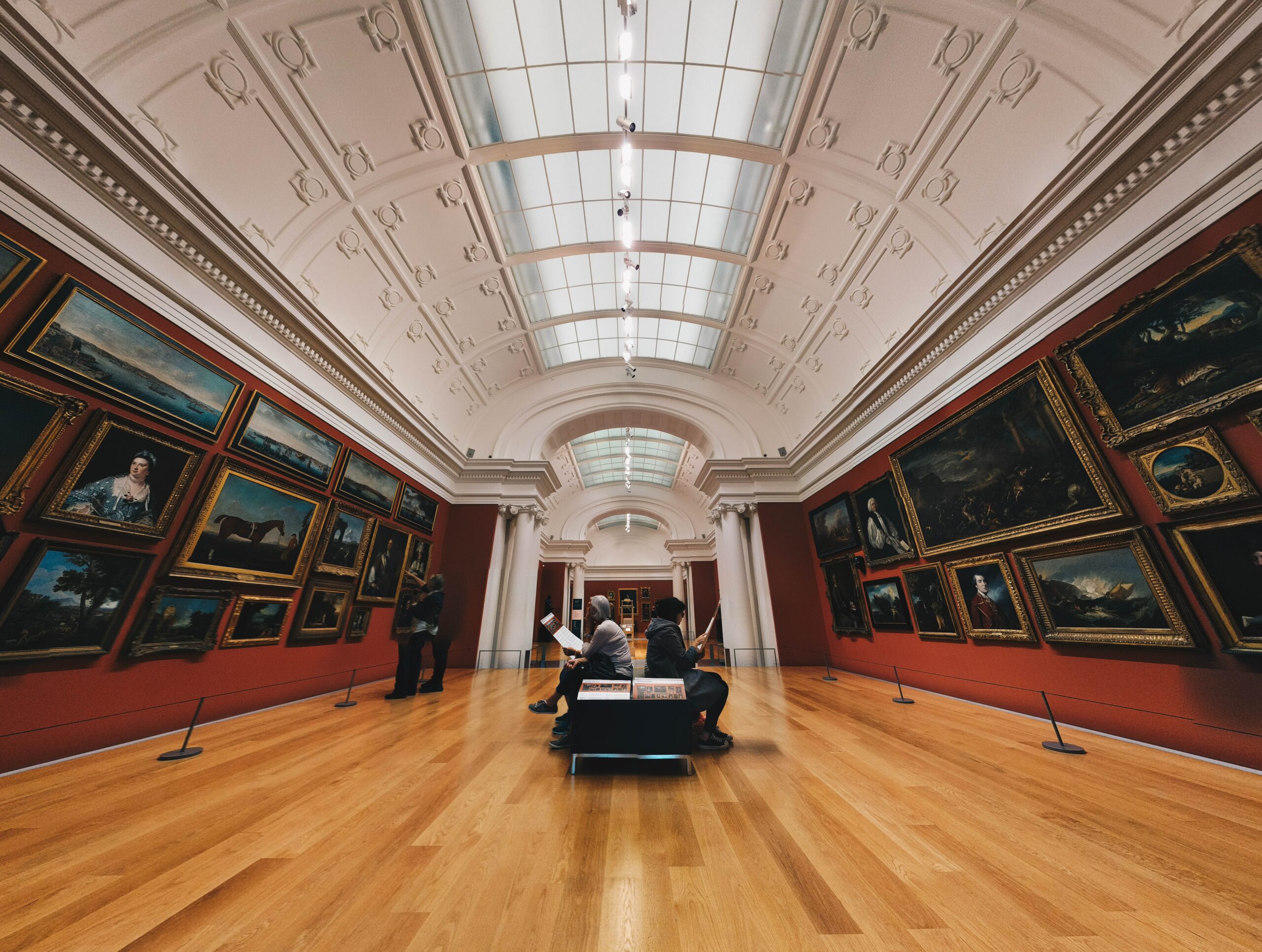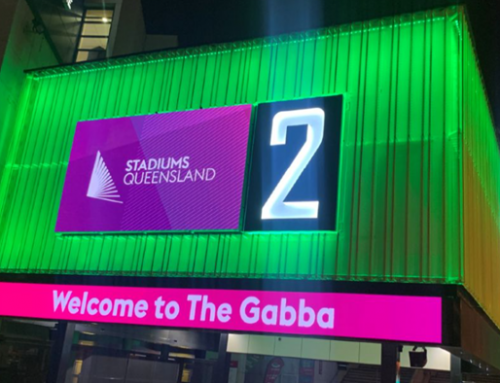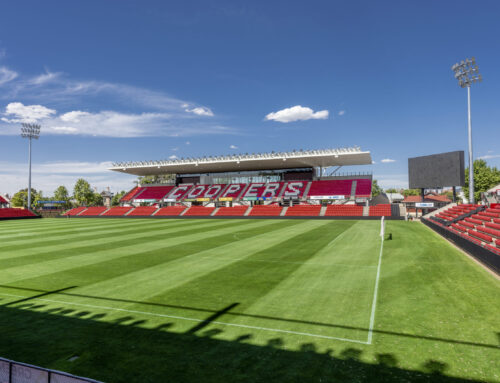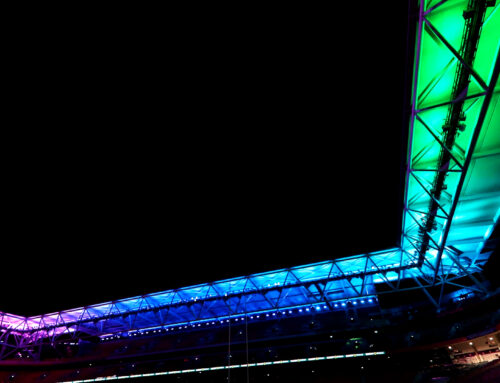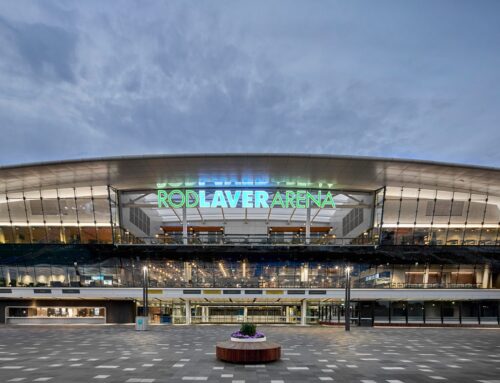Previously located on the outskirts of Rockhampton’s CBD, the reimagined Rockhampton Museum of Art (RMoA) is now located within a new vibrant cultural district and community quarter that is set to strengthen tourism and boost economic activity in the region. It is a key project in Rockhampton’s CBD Redevelopment Framework, aiming to revitalise the city centre for the next 20 years.
Considered the city’s public emergency centre due to its durability, the gallery is also the largest public exhibition space outside of Brisbane with a gross floor area of 4,700 m², containing several double height exhibition spaces. It is one of the few galleries in Australia that complies with national and international touring standards and provides the community with access to significant exhibitions of quality, equal to major metropolitan centres. The gallery features:
- Two flexible gallery spaces
- Three multi-purpose education spaces
- Restaurant
- Retail space
- Function area on the top floor overlooking the Fitzroy River
- Storage and restoration areas.
Working in collaboration with local consultants, NDY delivered an energy efficient building that can be maintained with ease by local personnel – an important consideration due to the gallery’s regional Queensland location. NDY assisted the wider project team to deliver various design solutions affecting environmental outcomes, facade, glazing, shading and fire performance to ensure buildability and seamless integration of services within the building.
The design focused on minimising greenhouse gas emissions via energy reduction measures, selection of plant to maximise long term reliability (a reliable plant can be tuned to maximise efficiency), heat recovery, latest generation HVAC systems and low pressure drop solutions. NDY’s design solutions met the client brief for sound levels, space conditions and long term durability. Close consultation with the client, the design team, contractors and the builder resulted in a seamless design with minimal commissioning required.
All of the mechanical services were designed to withstand tropical storms, cyclones and aggressive environmental phenomena. Some of the innovative solutions provided by NDY include:
- Air-cooled heat pump heating operating primarily during summer as part of the dehumidification process i.e., the project utilised electric based efficient heating to limit CO2 emissions
- High-efficiency plant with durability features such as hail/impact protection and corrosion treatment
- Low sound level plant in a very low sound level building with almost no sound attenuators, providing a simple method to reduce capital cost, energy use and noise levels
- New extensive BMS and energy monitoring, including monitoring of other trades
- Heat recovery dedicated outside air preconditioning plant
- High levels of redundancy for continuity of performance. Spare redundant items include air handlers, fans with innovative replacement features, pumps, humidifiers and switchboards
- Displacement cooling systems in the main galleries with blocked floor grill modes to allow floor art obstructions.
The gallery was pressure tested numerous times as the project neared completion, to ensure sealing and vapour protection suitability, with adjustments made to roofs, walls and facades as required. NDY fully assessed the ideas and suggestions provided by all stakeholders and recommended the most suitable solutions for the client, environment and location.
RMoA is home to one of the largest art collections in the country, including one of regional Australia’s most significant collections of Australian modernist paintings. It houses Rex Pilbeam’s legacy artworks and pieces that capture the essence of the second half of the 20th century with works by Arthur Boyd, Charles Blackman, Jeffrey Smart, John Brack, Russell Drysdale and Sidney Nolan. The project ultimately delivers a safe home and dynamic exhibition space for this important collection for generations to come.
Project Details
Services:
Fire Engineering
Mechanical
Market Sector:
Sports, Entertainment & Public Buildings
Client: Anderson Consulting Engineers
Architect: Conrad Gargett, Clare Design, Brian Hooper Architect
Value: $31.5 m
Completion: 2021

