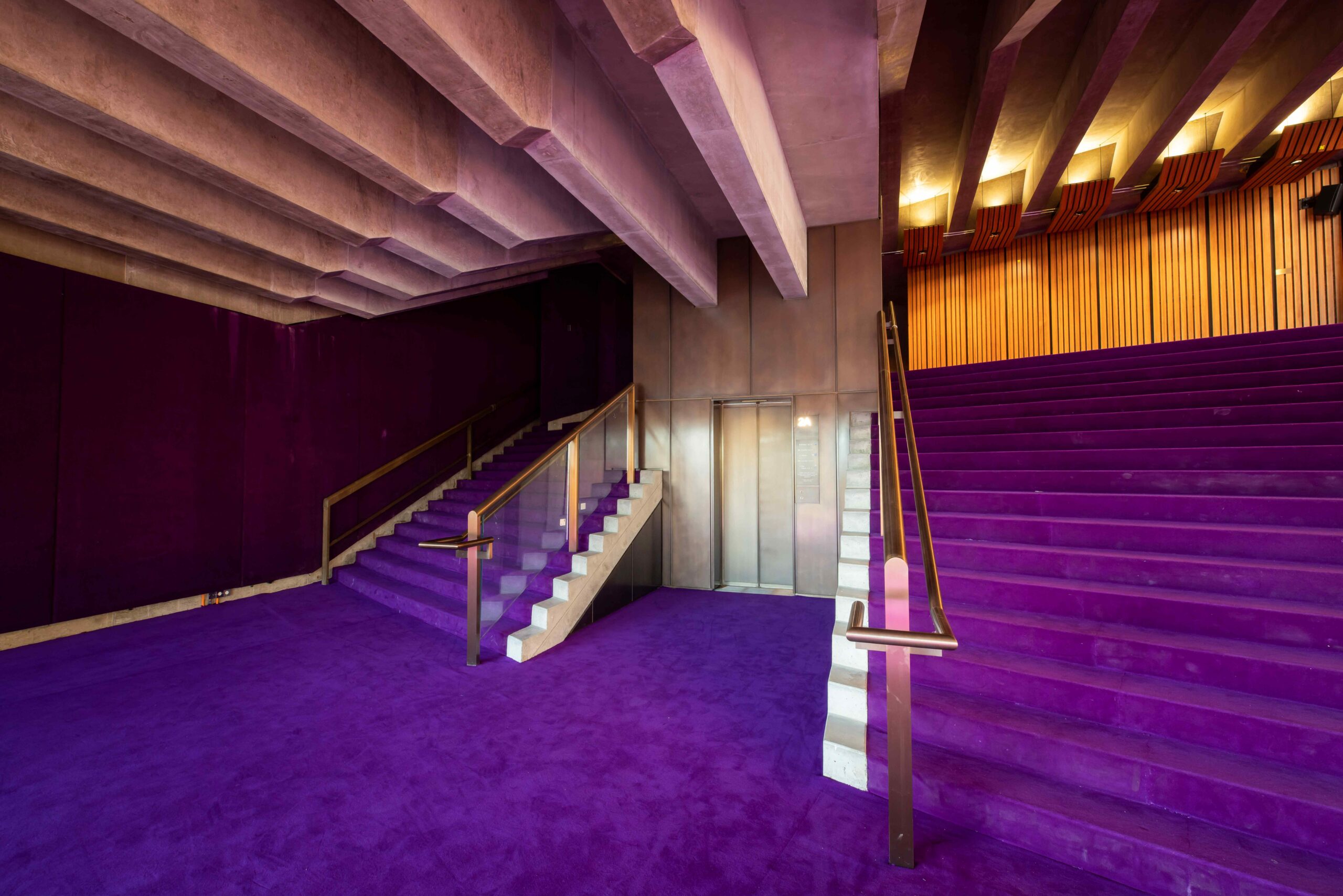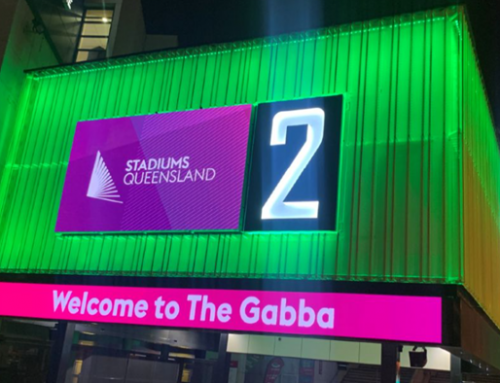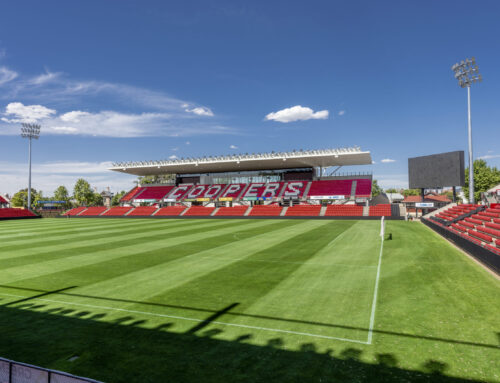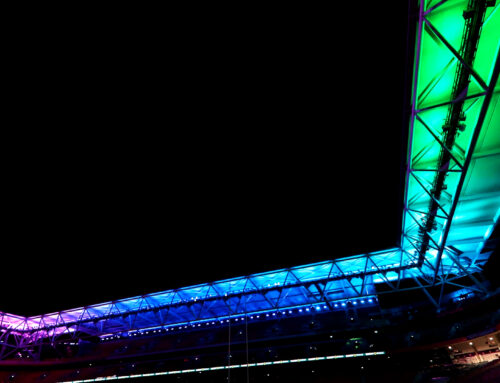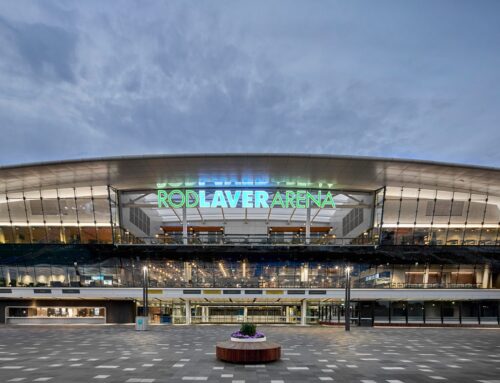NDY collaborated with the Sydney Opera House to install new and upgrade existing lifts in the world-heritage listed venue.
Recent upgrades include new and refurbished vertical transportation solutions custom designed for the Sydney Opera House’s Concert Hall and the Joan Sutherland Theatre (JST). The upgrades improved accessibility without compromising energy efficiency as the lifts had front and rear entrances. The work epitomises how functional design can blend seamlessly into existing structures, enhance accessibility and improve the visitor experience, while upholding architectural integrity.
The Joan Sutherland Theatre
Two key projects for the Joan Sutherland Theatre included installing two new passenger lifts and renewing an existing lift.
NDY developed a unique solution for the JST passenger lifts by repositioning the lift machinery which is traditionally housed at the top of the shaft. Instead, we installed the machine and control equipment in the pit. With this approach, there was no need to build a traditional liftwell, optimising the use of space within the building.
The innovative approach was so successful it was used in the design of the new lift installed in the Opera House’s Concert Hall. Despite the challenges, the unique design provided a solution to space constraints.
The passenger lift is architecturally distinct, as it emerges into a glass cube at the top floor. Unlike traditional lifts, we ensured all the machinery and hoisting equipment were hidden from view. The lift rails stop short of the top floor, allowing for an unobstructed, aesthetically pleasing outcome.
The second project involved the refurbishment and upgrade of an existing lift car, with a particular emphasis on improving accessibility. This lift serves not only the JST, but also other rooms, including the Opera House’s Northern Foyer. A significant modification included the installation of an additional landing entrance, streamlining movement to and from the locations.
Careful planning, unique engineering and the experience of our team were integral to the success of the project.
The Concert Hall
NDY’s lift systems designed one new passenger lift and upgraded two goods lifts in the Concert Hall.
The new lift required a custom solution due to the unique architecture of the building. This lift shares similarities with the innovative pit-based electric traction machine of the JST passenger lifts. However, the location presented challenges, notably the heavy concrete structural beams. Working closely with the Sydney Opera House’s structural engineers, the solution involved carefully cutting through concrete beams to create a path for the lift shaft, while minimising the alteration of the building’s structure. The design nestled the new lift within the existing beams, optimising use of the space and maintaining structural integrity.
The two existing goods lifts located back-of-house are crucial to the venue’s operations, facilitating the transport of heavy equipment to the stage. The goods lifts were revamped with an adjustment to the top level that aligns with the new Concert Hall stage level, negotiating the complexities of modifying lift systems within an existing structure with tight headroom.
The Southern and Northern Foyers
Improving accessibility in the Southern and Northern Foyers of the Sydney Opera House involved the installation and refurbishment of 3 lifts. The new passenger lifts feature a fully transparent glass car design to optimise views of the iconic building and enhance the visitor experience. 2 of the lifts are located in the Northern Foyers of the Concert Hall and Joan Sutherland Theatre and the third one in the Joan Sutherland Foyer Southern Foyer, connecting the box office area to this foyer. The latter provides seamless vertical mobility, accommodating guests from the street level to the box office and then on to the Southern Foyer to improve accessibility for all.
Engineering fit for the Sydney Opera House
NDY undertook a range of investigative studies at the Sydney Opera House to look at the feasibility of different types of systems across the building, such as engineered stage equipment.
Photo by Anna Kucera.
Project Details
Services:
Vertical Transportation
Market Sector:
Sports, Entertainment & Public Buildings
Client: The Sydney Opera House Trust
Architect: Scott Carver, Tonkin Zulaikha Greer, ARM Architecture
Contractor: Laing O’Rourke, Patterson Building Group, Taylor Constructions

