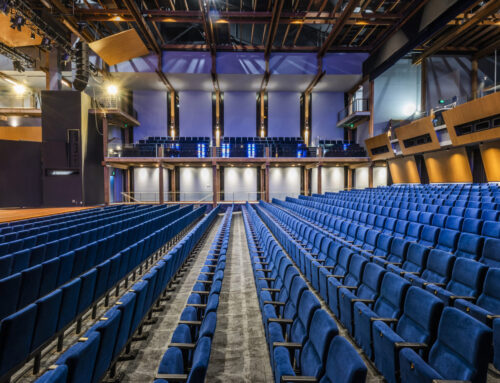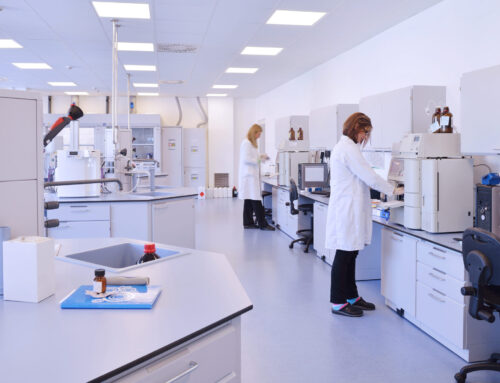308 Queen Street, an 1880s heritage building located at the corner of Creek Street, was originally the home of National Australia Bank. The building was then later expanded in 2008.
A development application was lodged for the internal fitout and refurbishment of the existing building to be used as University of Queensland’s (UQ) new city and postgraduate campus.
NDY was contracted due to prior involvement with UQ for the due diligence of the space. The ground floor of 308 Queen Street is to be refurbished with the installation of a new lift corridor shared with 88 Creek Street, meeting and presentation spaces for events as well as the repair of its external stone facade facing the Queen Street Mall. There will be a fitout on 5 levels of 88 Creek Street to suit the educational establishment use, renovation of the fire stairs and installation of new active travel end-of-trip facilities in the basement. In total, the redevelopment spans 6,500 m² which includes the ground floor, level 1-2 of the heritage building and the tower’s basement and ground floor through to level 4.
One of the key innovations in NDY’s design is the underfloor air conditioning system on the ground floor, which increases the ventilation effectiveness and indoor air quality. The indoor air quality is improved due to the delivery of new fresh air into the space at floor level closer to the occupants – which allows a highly efficient floor-to-ceiling airflow.
In addition, the services and audio visual equipment are mounted in bespoke joinery units and metalwork frames. Compared to a typical fitout, services can be mounted on walls and ceilings for a quick installation, however, to preserve the heritage elements of the building, NDY worked with BVN to ensure that services were kept hidden. This involved a high level of coordination with smart design choices that would allow the services to be concealed by the architectural elements.
The ground floor was not previously conditioned or ventilated. NDY was able to condition the space with a new elevated on-floor plant room, which utilised the underfloor ductwork for cooling. Further up the building, in terms of heritage elements, we utilised floor-mounted units concealed within bespoke joinery pieces to condition the heritage side of upper floors.
NDY also designed a fan coil unit-based system with additional outside air intake to increase population densities during lecture and presentation modes.
The ground floor had significantly deeper underfloor space, thus, to further reduce the visual impact of any services, NDY designed sheet metal ductwork to run through the underfloor space and condition the floor properly. Moving up the building on the heritage side where the underfloor gets thinner and due to size constraints, NDY employed floor-mounted units. Overall, the main design solution was based around utilising existing underfloor space, using services reticulation, air conditioning, as well as keeping services off the walls and ceilings and making the most of the heritage elements.
From an electrical and communications perspective, the underfloor reticulation system for power and cabling were designed through bespoke joinery and metalwork items to suit the lecture theatre of the heritage building. It allowed mounting on walls and ceilings as well as cabling to be connected from one point to another, which enables the audio visual infrastructure. This benefits the client from a spatial perspective and retained the walls and ceilings without disruptions to the heritage fabric of the space.
The original glass dome on the ground floor had a skylight which caused issues with fire detection. In a typical project, a smoke detector is needed, but this would be detrimental to the heritage design. NDY completed a fire engineered solution utilising beam detection and reduced detector spacing on the level above, which resulted in keeping the heritage glass dome free of any fire services.
For access control, NDY applied a wireless battery powered door locking system that could interface in the existing key cylinders of the heritage doors which meant that no cabling works on the door are necessary – a solution to retain the heritage components of the building.
Sanitary pumps were previously installed on the floors, and NDY’s solution was to have this eliminated as the infrastructure can be loud, have odour or can be defective. Through thorough site investigation, NDY was able to find a new route to eradicate the need for the pump entirely due to the new fit drainage pipework installed. This is beneficial due to the reduced down time as there is no failure point on their sanitary drainage line, as compared to sanitary pumps.
In summary, NDY was able to provide new infrastructure that dramatically improves the longevity and maintainability of the building and installation – a brand new space with new modern services that they can be used as a new campus for years to come.
Project Details
Market Sector:
Education
Client: University of Queensland
Architect: BVN
Value: $26 m
Completion: 2023











