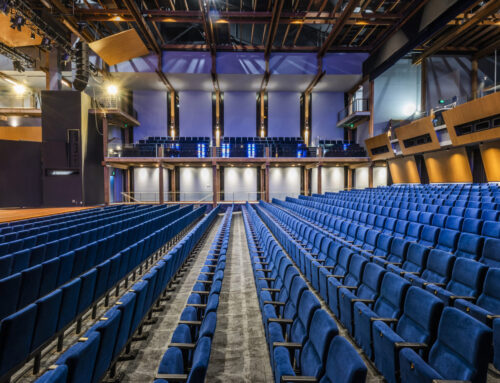Wellington Railway Station is an important cultural asset, having been built by the Government in the 1930s to reflect the importance of the railways in the nation’s progress and development. The building served as one of the focal points on Queen Elizabeth’s royal tour in 1953.
Victoria University’s desire to lease the West Wing as an extension to its Pipitea Campus motivated the building owner to upgrade the building to meet current code and commercial standards for earthquake resistance and fire safety. NDY was commissioned to address the building services aspects.
Victoria University respected the cultural values of the original architecture and wished to see them expressed in the refurbishment. The interior spaces were gutted to expose original plasterwork and detailing, which was then brought up to an “as new” standard.
Particular features of the building services tailored to suit the heritage architecture include:
- Services to the teaching spaces configured as a central spine to be visually separate from the architectural detailing
- Perimeter wiring to socket outlets concealed in a re-created skirting arrangement
- A new riser duct fitted externally in a light well and clad in a profile that echoed the rounded corners of the concrete columns
- Restoration of original art deco fluorescent lighting in an entry foyer, complete with re-chromed end-caps
- Concealed flush-plate sprinklers in the vaulted ceiling of the Ticket Hall
- The gas meter concealed in a pit set into a walkway at the site boundary
- Lighting to the main entry steps concealed within the original canopy yet providing lighting compliant with current code requirements.
Project Details
Market Sector:
Asset Performance
Education
Client: The Crown and Victoria University of Wellington
Architect: Athfield Architects
Value: NZ $5 m
Completion: 2004
Location:
New Zealand
Wellington











