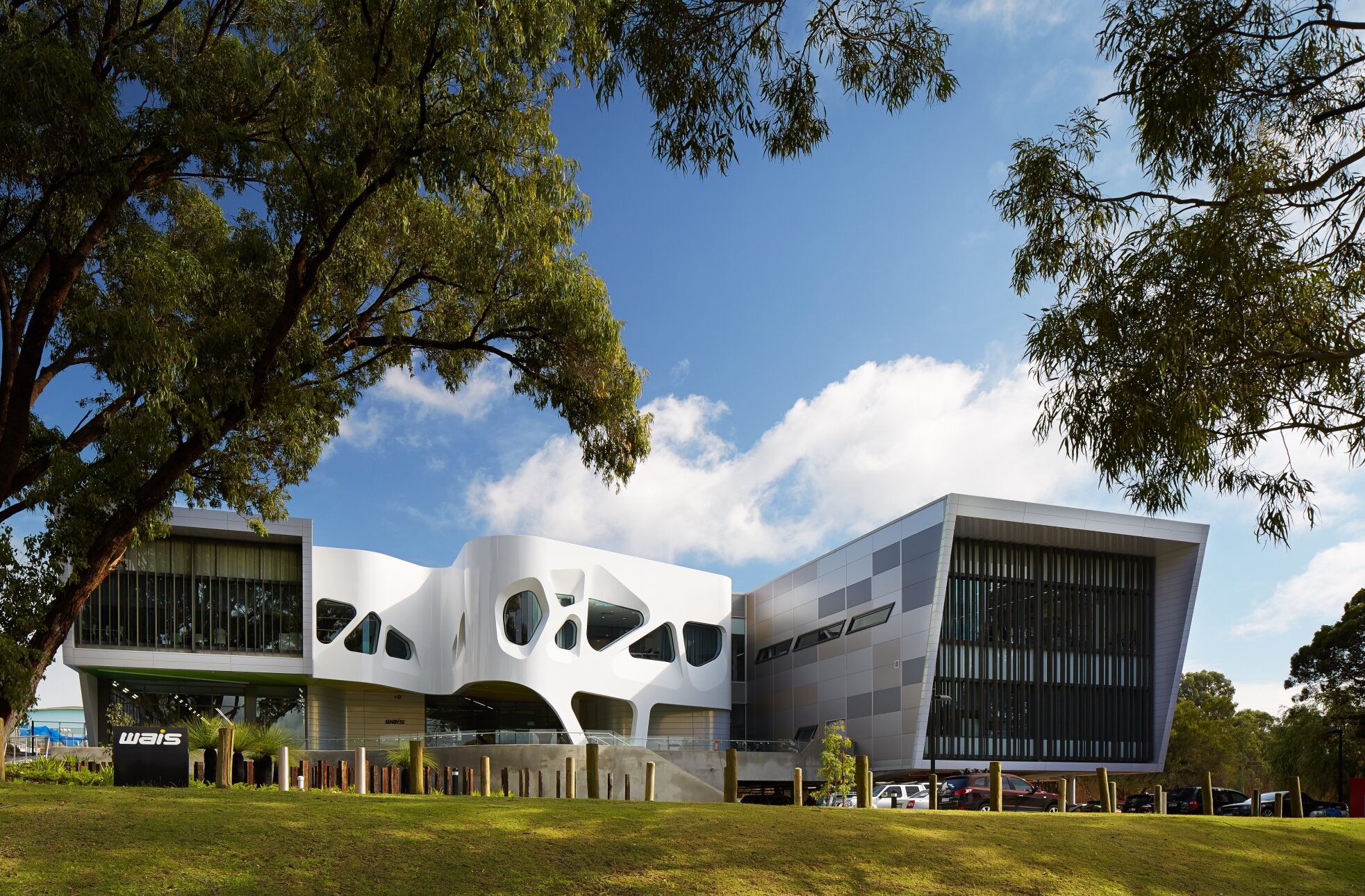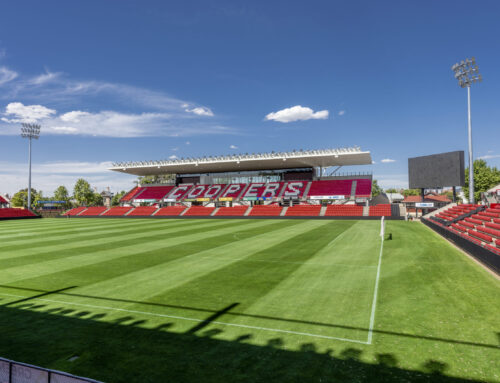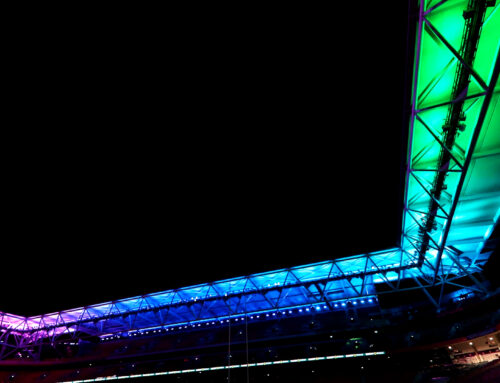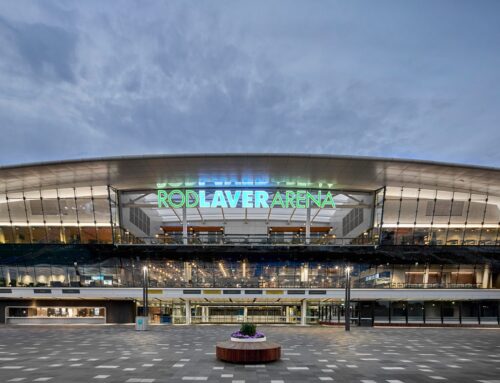The Western Australian Institute of Sport (WAIS) high performance service centre replaced an existing facility located on the eastern side of Challenge Stadium. The facility provides accommodation for training, testing, recovery and associated support services for high performance athletes, coaches and support staff.
The centre provides purpose-built spaces and environments for testing and training, athlete recovery and rehabilitation alongside contemporary administrative office accommodation for coaches, athlete support staff and WAIS’s corporate and administrative officers.
The centre boasts a strength and conditioning gym, multi-purpose training spaces, 80 metre four lane indoor runway for long jump and throwing sports, hydrotherapy and recovery pools, consultation rooms, environmental simulation laboratories and training facilities, seminar rooms and athlete amenities, bringing the facility in line with some of the best facilities of its kind in the world.
A thorough review of sustainability options was conducted and included a 60kWp solar photovoltaic generation system and solar thermal heat source, to reduce operating costs and improve the sustainability rating of the building.
Mechanical ventilation schemes were developed which utilised low energy systems such as evaporative cooling to the large athlete areas, to minimise energy costs while providing the appropriate airflow required within performance spaces. Careful consideration was given to provide systems in a zoned configuration and enable operation of spaces while in use, and still maintain a simple controls system for operators. The goal was to ensure athletes are comfortable and working in an optimal training environment.
The building benefits from a centralised controls system that allows monitoring of the various spaces and control of individual areas. This means individual rooms can be shut down when not in use for extended periods.
The design solutions accommodate the unique requirements of the WAIS indoor sports training facility, providing maximum clearances above floor levels to give athletes the room they need to train effectively.
Project Details
Market Sector:
Local sports
Sports, Entertainment & Public Buildings
Client: Department of Finance
Architect: Sandover Pinder Architects
Value: $33.7 m
Completion: 2015











