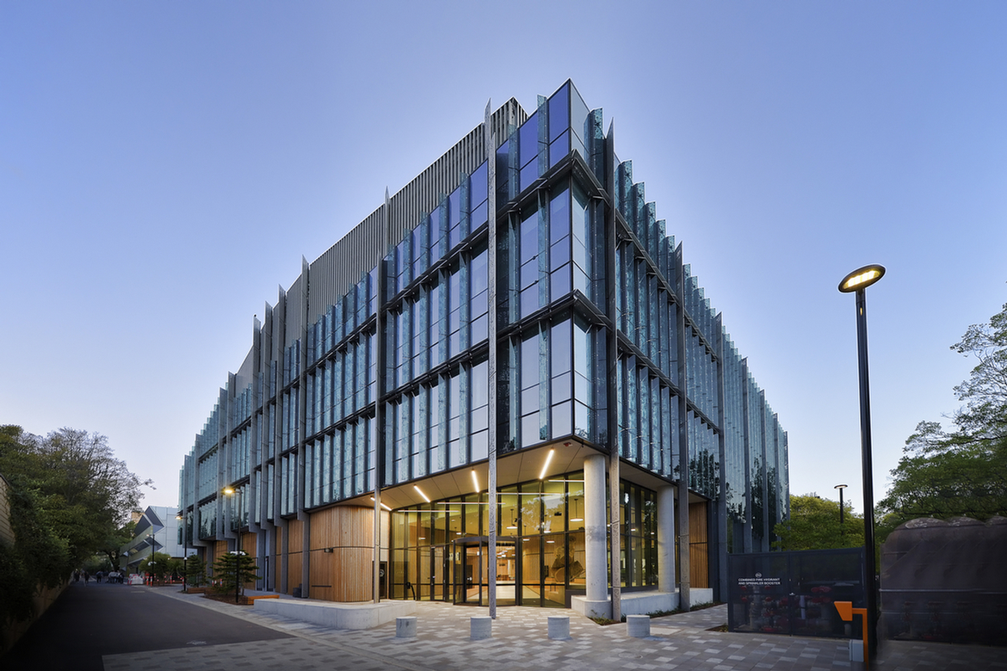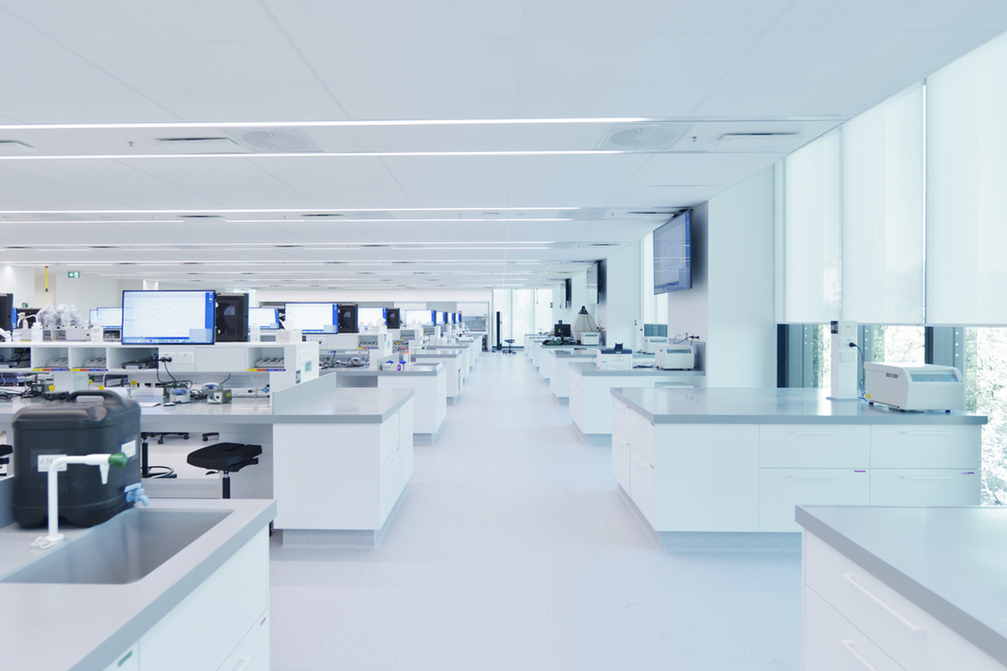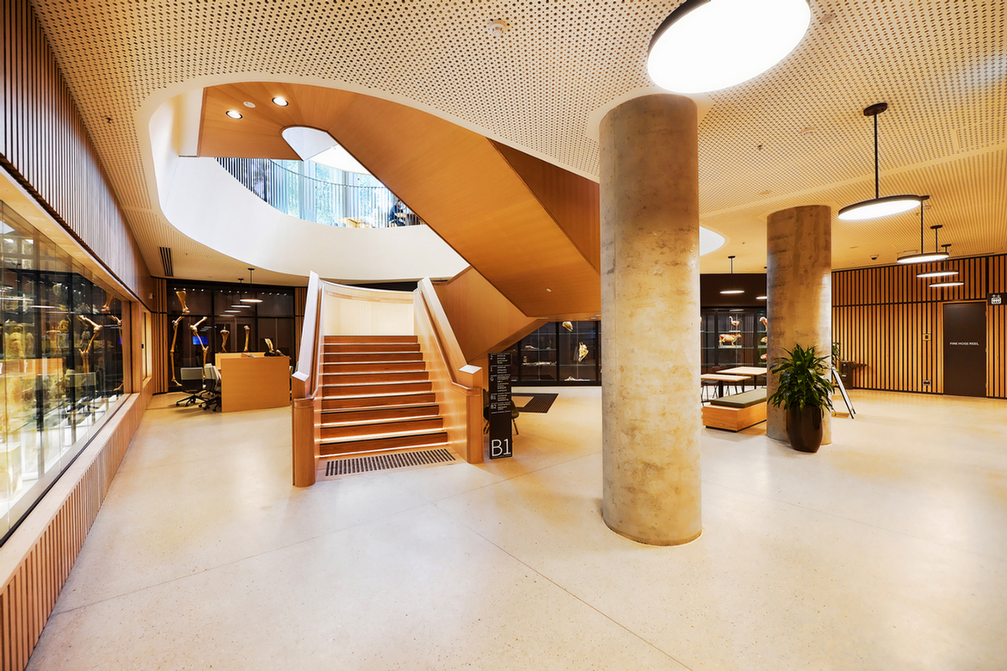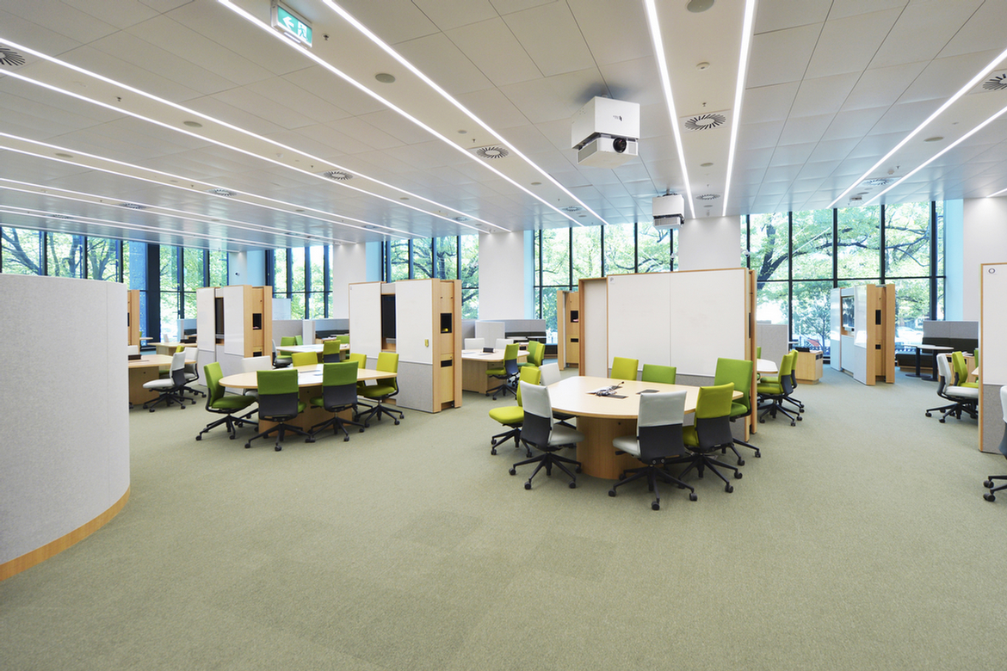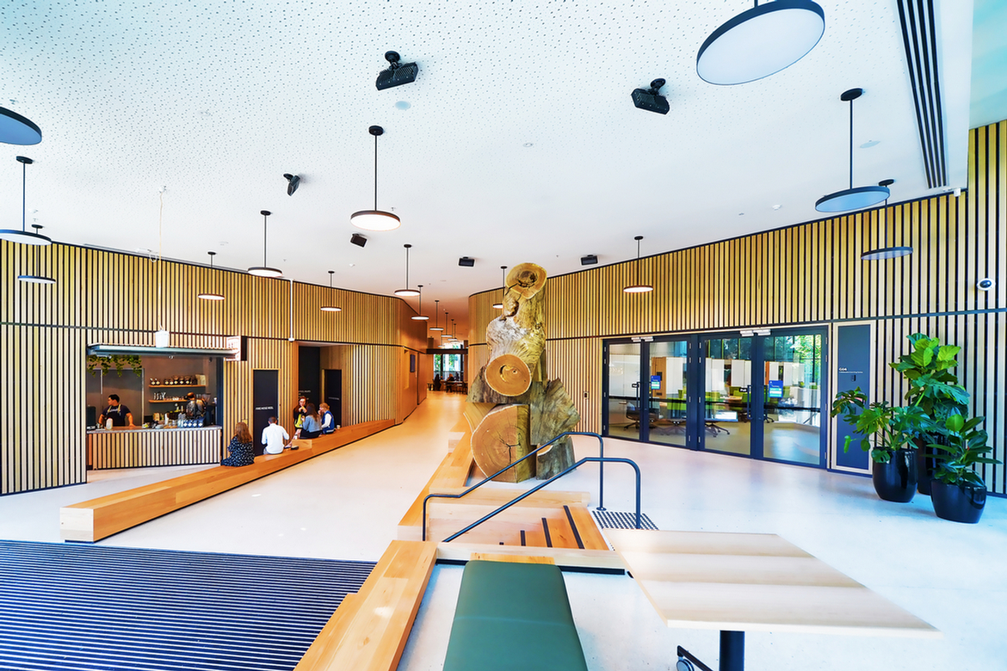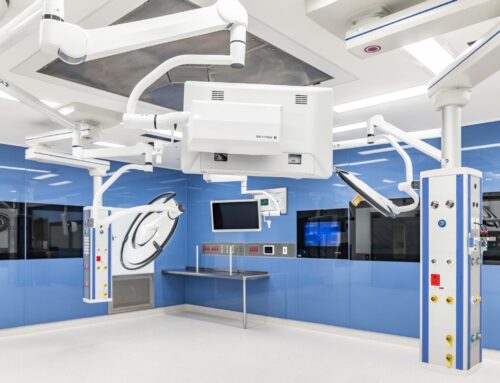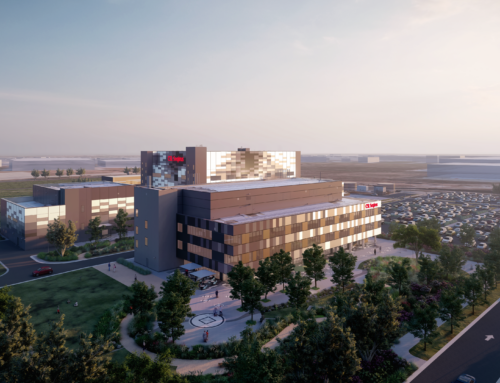The University of Melbourne’s innovative Western Edge Biosciences building offers Australia’s most sophisticated STEMM teaching laboratories and facilities, strengthening the global status of the university’s biomedical precinct. Staff and students from three faculties – Science; Veterinary and Agricultural Sciences; and Medicine, Dentistry and Health Sciences – are using the state-of-the-art facility, enabling a cross-disciplinary approach to teaching and learning.
Suitable for a 140 pax cohort, the project delivered Dry Labs and workshops; Wet Labs & support; Informal & Collaborative Learning spaces; Dissection Laboratory & Support; Student Support Spaces; Loading Dock & Stores; Infrastructure & Plant.
Key issues addressed by NDY was the requirement to achieve laboratory accreditation by January 2019, the replacement of an existing authority substation and its impact on the construction sequence timing, odour control from the dissection laboratory, lifts and loading dock, and design for connections to potential future building works.
In providing specialist digital consulting services on the project our team worked closely with the University, Hassell Studio and Kane Constructions to design and integrate a range of innovative technology solutions that ignite cross-discipline collaboration and increase research objectives.
The building includes object-based learning facilities, classrooms for small groups and problem-based and informal learning and study spaces. A building highlight, there are three large practical teaching laboratories. These ‘Super Labs’ (including PC2) eliminate the need for separation walls and corridors and the pooling and consolidation of key equipment, but present challenges with noise control and environmental distractions. NDY designed controllable speech reinforcement systems so that multiple classes can operate simultaneously without noise pollution from other rooms. A major benefit is good speech intelligibility between educator and students and the maintenance of lines-of-sight, encouraging superior supervision and a more intimate connection between parties.
Several of the surrounding buildings were impacted by the new building works, requiring refurbishment of some, temporary decanting of others and diversion of services (or provision of temporary plant) for business continuity.
An overarching understanding of the university’s master plans was essential in relation to their vision for egress pathways, ESD blueprints and future works facilitation.
Our understanding of Laboratory Standards & Regulations compliance for the project, and our ability to involve NDY team member Brad George as a DAWR (previously AQIS/DAFF) accredited assessor ensure that the overall design is subject to ongoing compliance assessment, and that solutions are optimised for the application.
The project won the prestigious Prix Versailles Campuses category for 2020.
Project Details
Market Sector:
Education
Health & Sciences
Client: University of Melbourne
Architect: Hassell
Contractor: Kane Constructions
Value: $100 m
Completion: 2019

