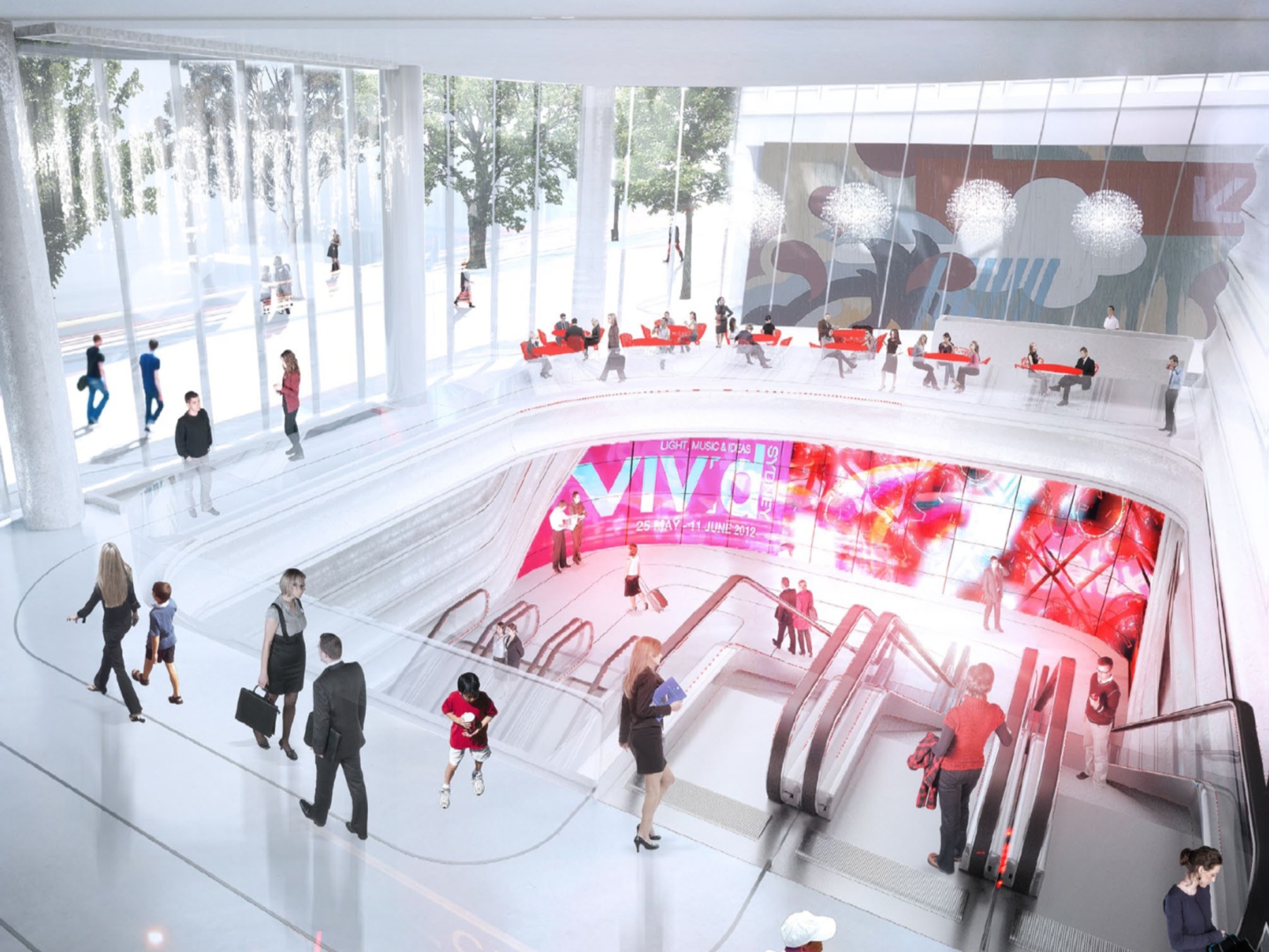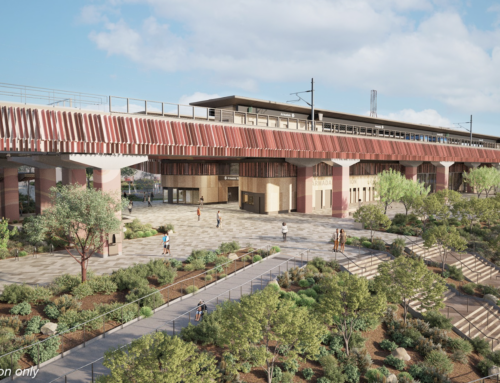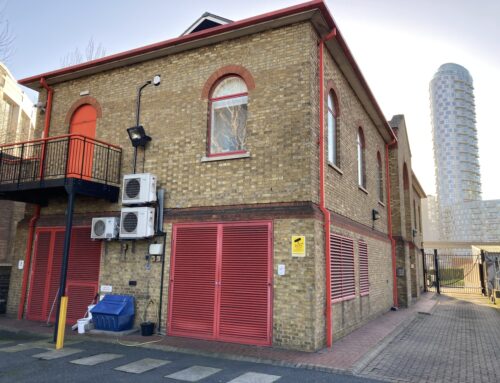The Wynyard Walk project delivered a new pedestrian tunnel link and footbridge between Wynyard Station and the developing CBD western corridor and Barangaroo.
As part of the Thiess contractor team, NDY was responsible for the delivery of the engineering services design including core services alongside specialist technology and other consulting services such as tunnel ventilation, and high voltage (level 3) and low voltage electrical.
The project involved:
- Pedestrian facilities and interface with Barangaroo, Napoleon Street, Clarence Street and Wynyard Station
- A pedestrian overbridge at Shelley and Sussex Street to a new plaza adjacent to Napoleon Street, including lift access for mobility impaired passengers
- Western Portal pedestrian integration at Napoleon Street, way finding and advance station signage, Wynyard Walk tunnel portal entrance and local amenities connection
- Modification of the existing Napoleon Street and adjacent properties to connect Wynyard Walk’s western portal to its surrounds
- Approximately 130 m of mined Wynyard Walk pedestrian tunnel from the Western Portal to Wynyard Station, including tunnel utilities, amenities and fitout
- Demolition of 30 and 36-38 Clarence Street, roadwork and construction of an access shaft, including utilities, amenities, fitout and future proofing for a multi-storied development over
- Establishment of a new Ausgrid Triplex chamber substation located at the plant level of the Clarence Street shaft building. The substation complies with the Ausgrid requirements for an Elevated Chamber substation
- Connection and interfacing with, RailCorp’s regional control network and Wynyard Station’s mechanical utilities, fire and security monitoring systems.
Project Details
Market Sector:
Transport
Client: Thiess Pty Ltd
Architect: Woods Bagot
Value: $154 m
Completion: 2015











