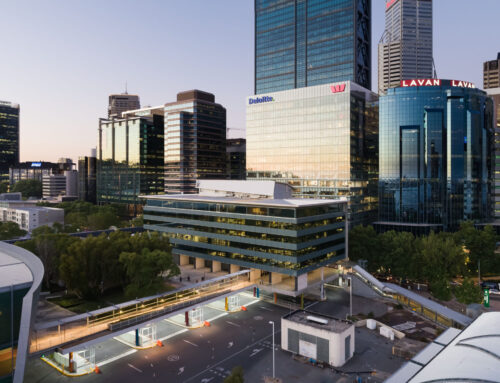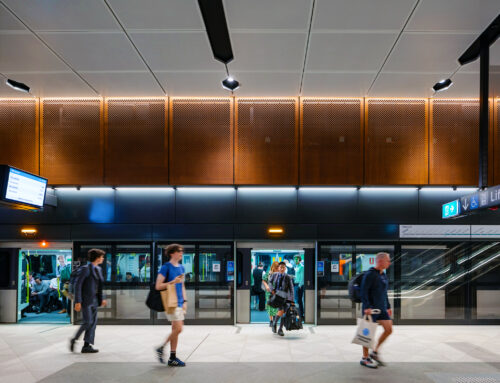The impact of poor indoor air quality
Australians spend 90% or more of their time indoors.[1] With this in mind, consider that almost 4 million deaths are attributed to poor indoor air quality annually. Air pollution is the largest environmental killer. [2]
While some people are more vulnerable to air pollution than others, for example children, the elderly and those with a respiratory illness, indoor air quality affects everyone. The CSIRO estimates that the cost of poor indoor air quality in Australia may be as high as $12 billion per year. [3]
The air we breathe
The air we breathe is a mix of gases and small particles. It can contain synthetic and naturally occurring substances – pollutants or allergens – all of which can affect our health. These are the most common sources of indoor air pollutants:
Human activity
When we breathe, we expel CO2 and generate particles. If pathogens – viruses or bacteria – exist in the respiratory tract, they’re emitted within these particles. Other contaminants associated with building occupants include body odours, skin cells and cosmetics.
Products
Printers, photocopiers, devices, machinery, heating and cooling appliances all release ozone.
Building and fitout materials
Paint, adhesives, insulation, carpeting, furniture, air conditioning and window fans can release volatile organic compounds (VOCs). These are typically products made of plastic and can be associated with that ‘new car smell’.
VOCs emanate gas from a product over time (this is called ‘off gassing’), with the majority of the chemical vaporising in the initial period and then significantly less over time. The WELL Building Standard and Green Star, recognised third party sustainability certification schemes, consider furniture to be compliant after having had 6 months to ‘off gas’.
Ventilation and heating and cooling systems
How much fresh air we get in mechanical air conditioning ventilation systems plays an important role in our perception of indoor air quality. It’s one we can readily perceive, as opposed to, say, high ozone levels. Low levels of fresh air result in increased levels of CO2 which give that feeling of stuffiness. Have you ever been in a meeting room for too long and felt drowsy? That’s most likely due to not enough fresh air.
Often, a challenge for building owners, managers and designers is that increasing fresh air also increases energy consumption as well as increasing the chance of bringing in contaminants and ozone and adding these to indoor air during the ventilation process.
These pollutants are usually several times higher when indoors than outdoors. Paradoxically, these pollutants are regulated outdoors, but not indoors, even though that’s where there’s greatest risk. The building services industry, and international organisations like the World Green Building Council, are working hard to shift this imbalance.
The good news is that most of these pollutants can managed with effective filtration and thinking about where to draw in fresh air, for example the roof away from the road is better than street level or above a loading dock.
The role of business in improving air quality
Indoor air quality has been an ‘off and on’ hot topic over the last 20 years due to the need to balance this with CO2 emissions. Often, for commercial buildings, improving indoor air quality means a greater energy consumption and higher CO2.
The pandemic made us aware that respiratory illnesses and viruses can be transmitted through the air and that airborne transmission is now considered the dominant mode of transmission of numerous respiratory infections[4]. This growing awareness is leading to higher expectations in modern buildings.
Building services design teams are increasingly focusing on better indoor air quality and the standards, codes and legislation that support this.
Design considerations for better indoor air
Design strategy
Buildings benefit the most when indoor air quality is considered early in the design process. Many engineering and project teams are impacted by air quality design decisions and this ensures a more holistic and people-centric approach that fits with project goals and budget.
Balancing clean air and the energy required to make this happen is also a critical consideration. While every building project should be driven by human needs, a planet-conscious approach also needs to be included, for example demand-controlled ventilation that adjusts the amount of fresh air entering a building based on the number of people inside.
Design approach and associated technology
It’s important that air quality on all sides of the building is understood to identify and deal with the pollutants, their concentration and the impact they could have on occupant health.
As you can’t see bacteria or infectious pathogens in the air, or monitor them in real time, its important to make sure systems are designed and maintained to be as effective as practical. Regular testing of indoor air, together with building tuning over the life of the building, is essential.
While the principles of good design have been known for some time, computational fluid dynamics modelling is an effective tool that we use to inform the mechanical design of air quality systems. Our advanced simulation analysis tool visualises air circulation to better understand the impact of different building systems and configurations. This enables relatively rapid development of prototypes and test scenarios, for example location of vents, ducts and people.
There’s no-one-size fits all. An approach for a clean room or burns ward, both which require extremely clean environments, would not work for an office or shopping centre.
Design considerations
Ventilation design
- Efficient ventilation system that provides fresh air and disperses contaminants
- Comfortable humidity levels that discourage mould growth and dust mites
- Increased ventilation rates to bring in fresh outdoor air and dilute indoor pollutants
- Carefully placed air intakes that minimise risk of introducing contaminants
- Natural ventilation strategies, such as openable windows and vents, to reduce reliance on mechanical systems
- Monitoring and testing.
Material selection
- Materials and finishes that have low or no emissions of VOCs and other harmful pollutants
- Materials that are easy to clean and maintain, reducing the accumulation of dust, mould, and allergens.
Air cleaning and filtration
- Effective air cleaning and filtration systems to remove particulate matter, allergens and other airborne contaminants
- Technologies like HEPA filtration, activated carbon filtration, or ultraviolet germicidal irradiation for enhanced air purification.
Zonal design
- Zonal design to separate areas with different air quality needs or pollutant loads, minimising cross-contamination
- Isolated areas like smoking zones or spaces with higher chemical usage to prevent pollutants from spreading.
Maintenance accessibility
- Maintenance considered in design with air quality components like filters, ducts, and sensors easily accessed, cleaned and maintained.
- Regular maintenance.
Building owner considerations
Ventilation and air exchange
- Enhancing existing ventilation systems to bring them up to more modern standards is beneficial
- Pre and post occupancy purging of spaces.
Regular maintenance and inspection
- Routine maintenance and inspection of heating, ventilation and air conditioning systems, filters, and ducts. This includes regularly cleaning or replacing air filters and ensuring the proper functioning of ventilation equipment.
Material selection and source control
- Low-emission materials, finishes, and furnishings. Source control measures, such as designated smoking areas and proper storage of chemicals, can prevent contaminants from entering indoor spaces.
Monitoring and evaluation
- Continuous monitoring systems for air quality parameters like CO2 levels, humidity and particulate matter.
Education and communication
- Educating occupants and staff about the importance of indoor air quality and the measures being taken to improve it. Effective communication about policies, such as smoking restrictions or proper use of ventilation controls.
Air quality design standards
In 2021, the World Health Organisation published new air quality guidelines to serve as the basis for setting or updating national ambient air quality standards[5]. As engineers, we also work with a range of standards across engineering disciplines and industries.
These include:
- mechanical design standards and guidance documents
- sector specific standards, i.e. BB101 2018 in schools.
There are also a number of voluntary accreditation schemes that include indoor air quality. These include Green Star, WELL and NABERS.
Setting indoor air quality performance targets
While we use voluntary accreditation schemes to support our clients in setting targets and tracking progress, it’s important to consider a business’s individual goals and circumstances before establishing air quality performance criteria based on the following:
- Particulate matter concentrations
- VOC levels
- CO2 levels
- Relative humidity
- Temperature
- Air exchange rate
- Formaldehyde levels
- Radon levels
- Airborne bacterial and fungal counts
- Occupant surveys and health metrics.
The future of indoor air quality
While indoor air quality is now being measured and acted on at scale, it’s far from being mainstream. As engineers in the built environment, we’re focused on changing mindsets. We’re aware we can’t prevent the spread of every virus but we can help prevent the spread of more.
In Australia, and many other countries around the world, we have no single national government authority with responsibility for indoor air quality. As this is no-one’s primary concern, it needs to become everyone’s concern. We need to improve the chain of responsibility when it comes to what we breathe.
Given the lack of national standards, it’s not enough to comply with the guidance and standards that exist. We need to use our design and industry experience to go over and above compliance if want to positively impact health and wellbeing. We need to focus on the people that use the buildings we design to create spaces that foster health, wellbeing and productivity. These are the spaces that make people happier and help businesses succeed.
[2] https://ourworldindata.org/data-review-air-pollution-deaths
[3] Brown, S.K. (1998) Beating the $12 Billion Cost of Polluted Air. CSIRO Press Release, Ref 98/55.
[4] https://www.science.org/doi/10.1126/science.abd9149
[5] https://www.who.int/news-room/feature-stories/detail/what-are-the-who-air-quality-guidelines











