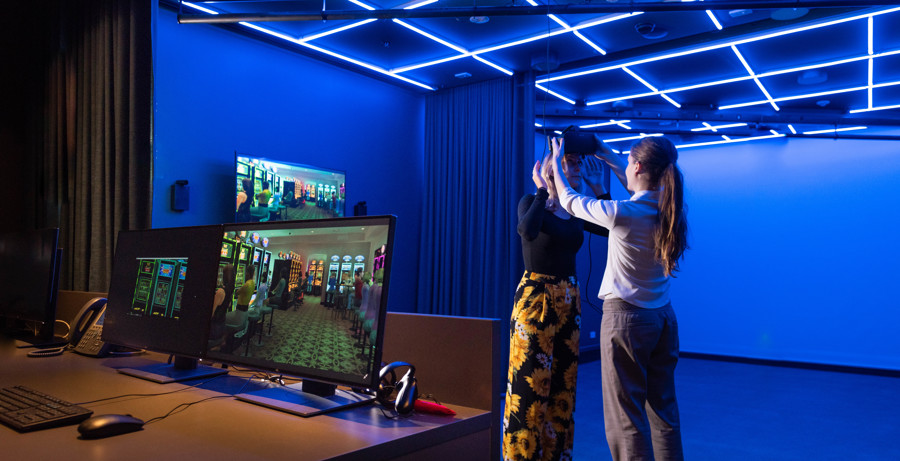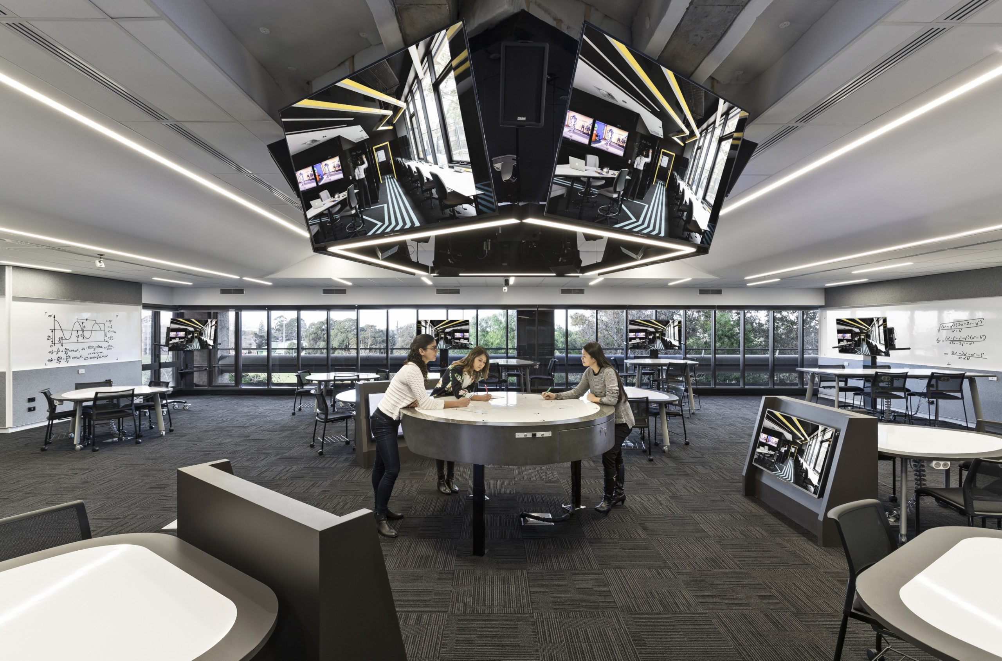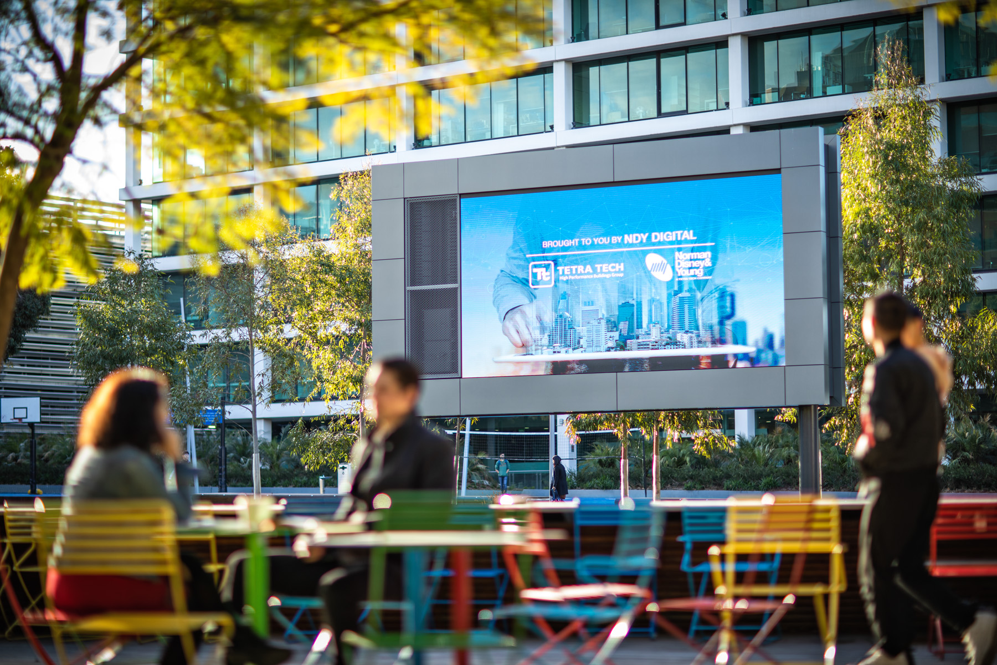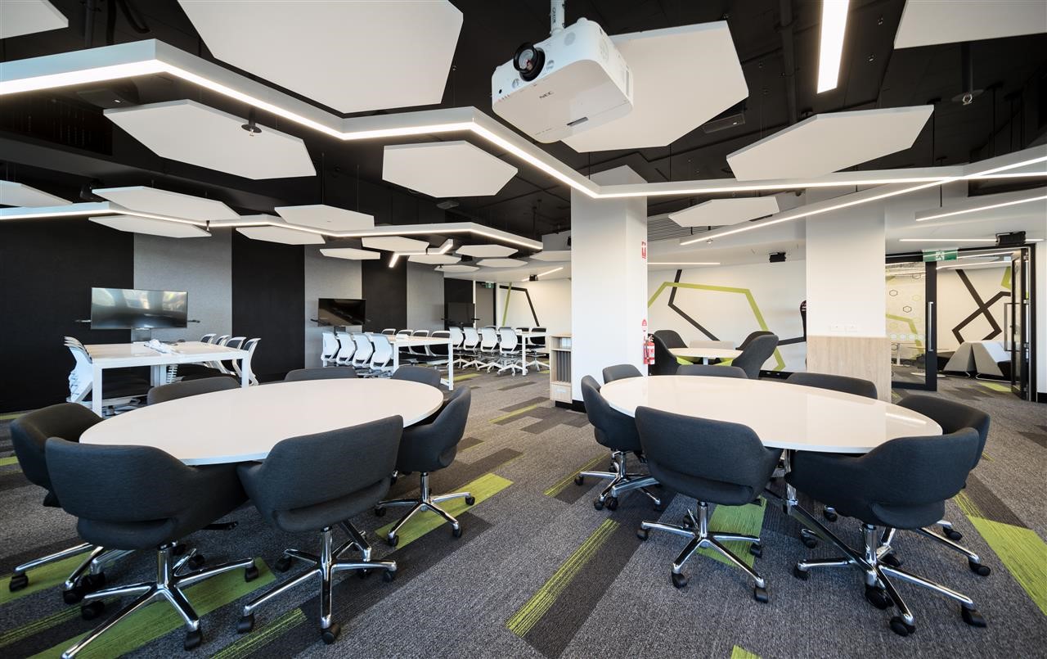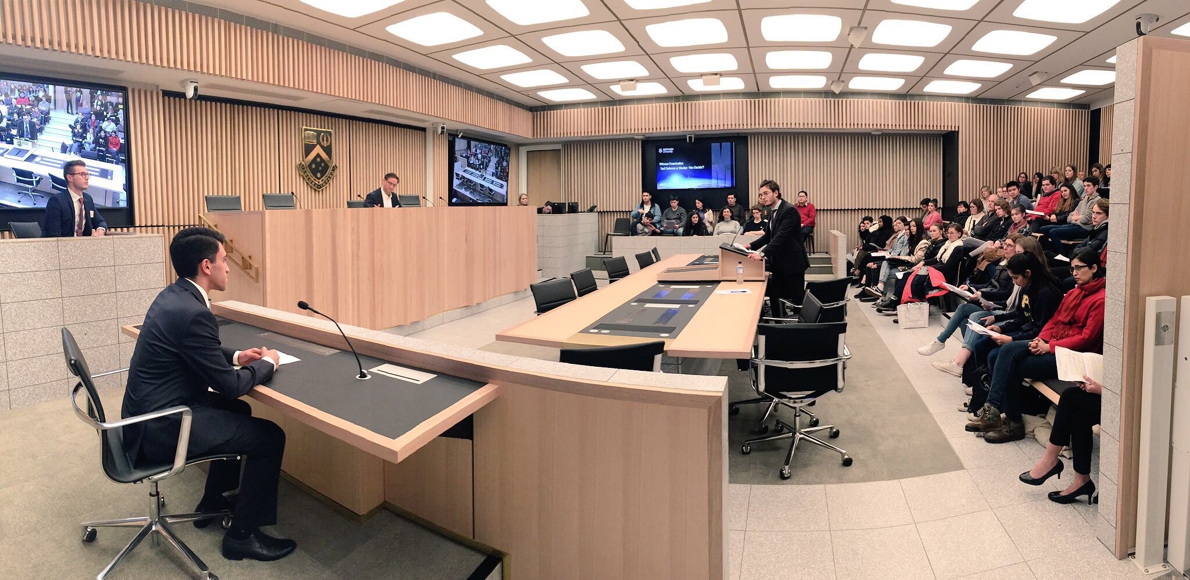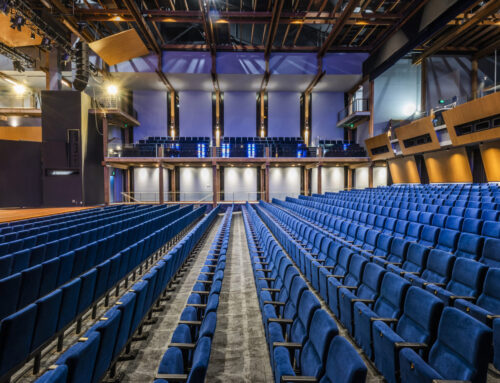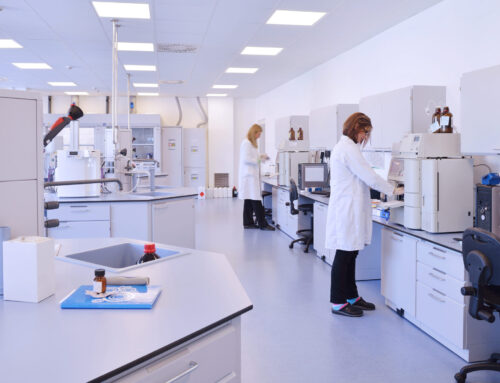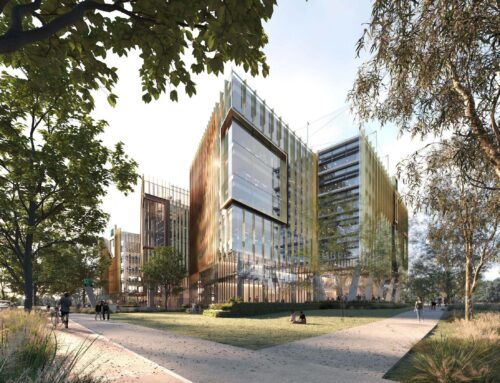NDY has delivered audio visual services for Monash University at their Clayton and Caulfield campuses in Melbourne, including expertise provided for the following facilities:
- Monash BrainPark, Clayton Campus
- Monash Caulfield Building C, Level 3, Caulfield Campus
- Monash Caulfield Big Screen, Caulfield Campus
- Menzies Flip Classroom, Clayton Campus
- Moot Court, Clayton Campus
- Monash Sports Pavillion, Clayton Campus
Monash BrainPark, Clayton Campus
Architect: Splinter Society Architects
Project Value: $6m
Completion: 2018
Monash BrainPark is a world first research facility using new, ground-breaking approaches in the treatment of addictive and compulsive behaviours. Also called the David W. Turner Research Clinic, the facility is an initiative of the Monash Institute of Cognitive and Clinical Neurosciences and Monash Biomedical Imaging.
A radical departure from traditional research labs, BrainPark’s programs integrate lifestyle and technology-based interventions; including therapeutic Virtual Reality, physical exercise, meditation, non-invasive brain stimulation, and cognitive training.
NDY collaborated with Monash University to develop, design and roll-out technology solutions that are crucial to delivering these innovative new research programs.
The showcase of BrainPark is a Virtual Reality (VR) Complex. The use of VR overcomes traditional roadblocks in the diagnosis and treatment of addiction and compulsive disorders by allowing patients to experience and challenge their triggers in a safe space.
NDY also developed and designed the Immersive Spin Room, a simulation space where patients are observed riding exercise bikes. It is a highly immersive visual and aural experience made possible through the use a life-size, panoramic video wall created using edge-blending projection, and 3D surround sound system.
Monash Caulfield Building C Level 3
Architect: DS Architects
Project Value: $700k (AV only)
Completion: 2018
The refurbishment of the Building C Level 3 Learning & Teaching Spaces at Monash University’s Caulfield Campus delivers a modern facility with an innovative education offering, creating a new benchmark for next generation learning and teaching spaces at the University.
The general learning and teaching spaces are a departure from traditional teaching pedagogies, facilitating active learning, and encouraging group work and problem solving. The successful outcome is a result of the careful consideration and use of space, furniture and technology.
NDY worked closely with Monash University to develop the next iteration of the “Teaching in the Round” Large Flat Floor Learning and Teaching Space providing an active and mobile learning environment with unobstructed student sightlines from anywhere in the room, writeable surfaces including walls and table tops with capture and broadcasting capabilities as well as mobile collaboration devices for student group work.
NDY’s use of REVIT (3D Computer Aided Design) technology meant that the Audio Visual technologies proposed be accurately inserted and modelled in the Building Model as a way to actively engage with the stakeholders to receive useful feedback and validate concepts. A virtual model was created for the new spaces providing a level of comfort that it would work before jumping into full scale production.
Monash University Caulfield Campus Big Screen
Architect: NH Architecture
Project Value: $450k (Audio Visual only)
Completion: 2019
The new big screen centrally located at Monash University’s Caulfield Campus is a welcome addition to the Caulfield campus, providing a focal point for students and staff to enjoy a diverse range of programmed entertainment.
At a whopping 280” diagonal, the new High Definition (HD) LED multimedia video screen supports a variety of uses including displaying University information, student messaging, presentation and public address, live television, broadcasts, live music events and movie nights.
A first in the Southern Hemisphere, the public address audio system installed utilises an EAW ANNA and EAW OTTO line array speaker system, including six three-way full range line array modules and two subwoofers. Stacked to one side of the screen, it is a fully adaptive sound system providing maximum coverage for changing environments on the campus lawn. It also provides Monash with the ability to define appropriate coverage and redefine or customise use both mid-show and per event. As audience sizes change, coverage details can be entered and parameters uploaded to effect change within seconds without sacrificing quality output, consistency and fidelity.
Contributing to the vibrancy and activation of Monash’s Caulfield campus, the big screen also provide an opportunity to inform and promote upcoming events and student engagement opportunities in an entertaining and exciting way.
Menzies Flip Classroom
Architect: James Millar Architects
Project Value: $120k
Completion: 2017
NDY is the external audio visual consultant chosen to participate in the “Flipped Classroom” 18 month pilot study.
In a flipped classroom, students watch online lectures, collaborate in online discussions, or carry out research at home, then discuss concepts in the classroom with the guidance of a mentor. This approach requires a carefully considered audio visual solution.
NDY joined a large team of stakeholders to develop the Monash standard for the Flipped Classroom. This standard will be used as the model for 40 new learning and teaching spaces in the new Learning & Teaching Building at the Clayton Campus.
A series of stakeholder workshops and group activities were undertaken to identify key issues and opportunities for the improvement of the physical learning environments. Pedagogy, space and technology were all considered in developing a framework for the new approach.
The physical design of the space had to consider comfort, function and occupant wellbeing, while also being flexible, functional and adaptable. The collaborative approach to the development involved continuous consultation between all stakeholders, with student and staff surveys completed after using the initial pilot space. Throughout the study, the feedback was used to refine and improve the final design.
The result was a flexible space that supports a blended learning strategy, where technology is used to enable active learning. The desk arrangement promotes collaboration and an intimate group work environment, while the AV system design allows for video content and “traditional” white-boarding to be captured and easily viewed at student tables. The loudspeaker design and acoustics are carefully considered to provide high speech intelligibility from any location in the room, assisting the students to understand the lesson, and contribute effectively.
Moot Court
Architect: Jackson Clements Burrows Architects
Project Value: $600k (AV only)
Completion: 2017
The Monash Law Faculty is one of the largest and most dynamic Law Schools in Australia. To further consolidate its global position in law education and better prepare its students for the workforce, Monash University has created a Moot Court to allow students to take part in real-life, simulated court proceedings.
Typically, the students are provided with a hypothetical fact scenario which raises various legal issues. Students are then required to research the relevant legal principles and participate in oral argument inside a simulated modern court room.
Technology was of paramount importance to the Monash Law Faculty, to demonstrate “next practice”, provide the best learning environment, and to attract the best young law students. NDY was engaged to provide specialist Audio Visual consulting services for the project.
NDY worked closely with Monash University and JCBA Architects to carefully integrate the technology into the room, including video conference systems and capture and recording facilities, while still maintaining the aesthetic of a high-end court room such as the Supreme Court of Australia.
The technology solution designed by NDY is of the highest quality. Students and adjudicators have access to high definition video content at their fingertips, and crystal-clear audio is heard from anywhere within the court room. Video conference facilities support both local and remote participants, with lawyers and real Supreme Court judges able to connect in via video to act as adjudicators.
The technology solution is also flexible enough to simulate any courtroom style from around the world, support mediation and arbitration sessions, and also allows the space to be utilised for more conventional lectures and seminar classes.
Monash Sport Main Pavilion
Architect: Harmer Architecture
Project Value: $325k (AV only)
Completion: 2019
The redevelopment of the Main Sports Pavilion at Monash University’s Clayton campus is a key step in Monash’s long term masterplan to build a world class sporting facility, for use by the University and the wider community.
Renovation of the existing Main Pavilion features four new change rooms suitable for mixed gender use, and four function rooms available to the University’s sports clubs including football, cricket and soccer and the wider Monash community. The facility also offers video streaming capabilities and a new digital scoreboard which can be used for AFL and cricket.
The function spaces include large format displays, presentation capabilities and public address, providing great flexibility in use and configuration. For use primarily by Monash Sport, the space can also be reserved by the university for Learning and Teaching alongside academic events.
With further sports precinct improvements in the pipeline, the redeveloped Main Pavilion is an example of Monash University’s commitment to sport and recreational activity on campus through investment in high quality facilities that support multi-sport usage for all genders.

