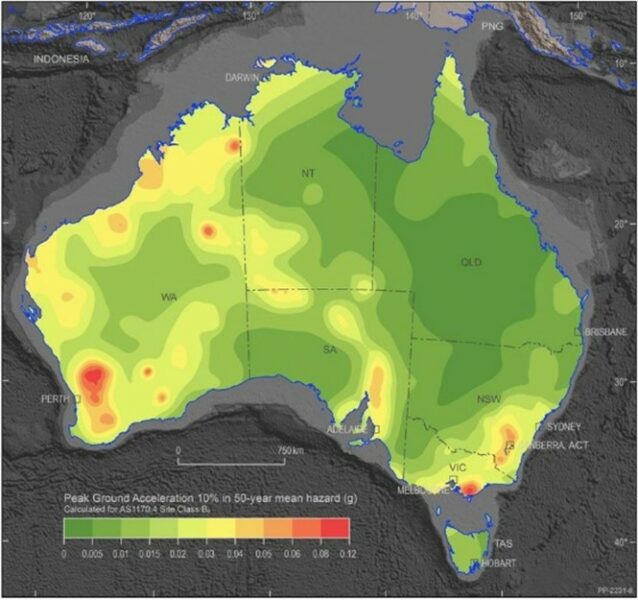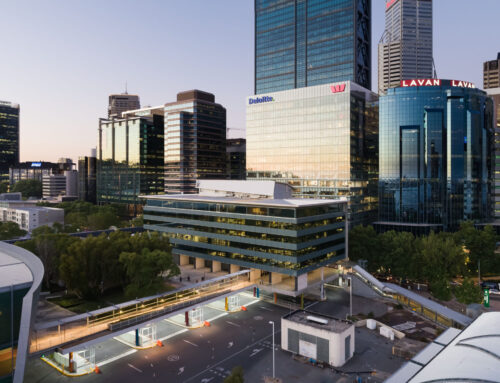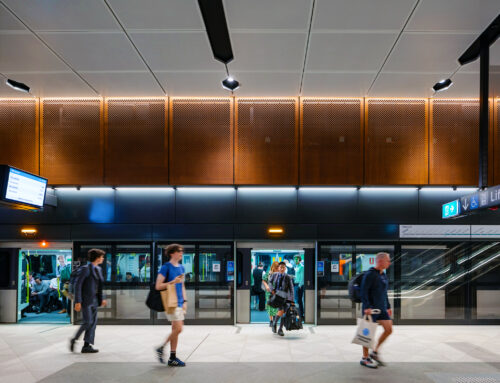New Zealand has taught Australia plenty about the importance of designing buildings with earthquakes in mind. In 2013, the Bank of New Zealand’s Harbour Quays building in Wellington, New Zealand, had to be evacuated after a 6.5 magnitude quake. Air conditioning ducts, electrical wiring and hydraulic pipes came loose. Ceilings collapsed onto desks and water from broken pipes soaked carpets, electrical wiring and office equipment. Thankfully, nobody was hurt. However, it took 6 months before the first staff returned and 15 months before they were all back in the building. The bank estimated the cost of fixing the building and relocating staff at NZ$10 million.[1]
Earthquakes may be considered a low probability in Australia, but the damage they cause is severe. If you’re not sure whether protecting your organisation from tremors is something you need to consider, ask yourself these questions.
Are you in a seismic zone?
Australia sits on the Australian tectonic plate which is classified as a stable continental plate. However, that doesn’t mean Australia isn’t at risk. It’s under pressure from the neighbouring Eurasian Plate to the north and the Pacific Plate to the east. Some of the most vulnerable parts of the country include Western Australia and the south-eastern states of Australia – Victoria and New South Wales. [2]

Seismic risk profile map of Australia [3]
While an increasing number of earthquakes are hitting the headlines – there have been 4 earthquakes with a magnitude of between 4.7 and 5.9 in Victoria in the last 2 years – the frequency isn’t necessarily on the rise. We’re just getting better at detecting them through research, advances in technology and installation of building sensors to monitor seismic activity.
Seismic design for buildings, conversely, is on the up as we refurbish, repurpose strengthen ageing buildings that were designed to. This typically covers restraining building services, strengthening vulnerable unreinforced masonry buildings and bracing semi-attached building extensions.
Is your building a critical facility or does it contain lots of people?
The types of buildings where the impact of an earthquake is most significant include:
- critical facilities, for example hospitals, data centres and financial institutions
- spaces with high levels of occupancy, for example schools, stadiums, shopping malls and theatres.
These buildings either house large numbers of people or need round-the-clock operations where life safety is critical. Supplying continual air flow, electricity, plumbing and lighting is crucial – especially in the event of natural disaster. Taking action to safeguard these assets in the case of an earthquake is highly recommended.
In Australia, new buildings must comply with AS 1170.4-2007 and provide adequate bracing of all secondary and non-structural elements.[4]
Do you have heavy building services?
Building services rely on non-structural elements like suspended ceilings, internal partitions, ducting, pipework and cable trays. They’re not part of the structure of a building although they account for a significant proportion of the total building cost.
Seismic restraint involves securing services to the base-build structural elements using brackets, clamps, braces or wires. The connections need to be strong enough to withstand the lateral seismic forces.
Long-term monitoring using acceleration sensor installations can also be programmed to provide notifications of seismic activity. This can be triggered during a certain magnitude of earthquake and is an effective way to determine if the building needs to be checked for damage.
Are your building services close to the main structure?
When building services, like cable trays and pipework, aren’t located close to slabs, walls or framing, they can oscillate, clash against each other and collapse.
In architecturally complex buildings, the layout and space limitations can make services and secondary elements difficult to install and bracing design onerous.
Careful seismic engineering design aims to provide a compliant layout which doesn’t compromise functionality or safety. Services are braced laterally to reduce movement and prevent collapse.
What does a seismic specialist do?
A seismic engineering specialist can carry out a risk assessment – identifying which elements represent a life safety hazard – to give building owners a clear idea of the vulnerability of their building. They’ll follow current building codes and best-practice guidance for this assessment.
Ideally, seismic restraint design should be integrated into the overall structural design for new buildings, with loads accounted for, to ensure compatibility and effectiveness. This will also consider anchor types into base build structure. Computer modelling of business information management (BIM) services can support this integrated design approach, help to avoid clashes and ensure all services have adequate bracing.
Successful seismic restraint implementation involves collaboration between architects, structural engineers, services engineers and consultants.
In Australia, and particularly Victoria, a statement will be required at the end of the project from the designers and builder advising that the design and installation of all non-structural parts and components is in accordance with AS1170.4: Section 8. This design certification is a service that a seismic specialist can provide.
How do New Zealanders protect buildings from earthquakes?
New Zealanders live in one of the most earthquake-prone regions in the world, the Pacific Ring of Fire. They have legislation that requires the design of all existing buildings is upgraded for– the Building (Earthquake-prone Buildings) Amendment Act. This also includes the seismic restraint of services.
NDY provided seismic restraint design services for the new Greenwood Roche – Project Lawyers’ office fitout in downtown Auckland. This included seismic restraint of internal partitions, suspended ceilings and building services.


We categorised the building as Importance Level 2 and developed a summary of the corresponding part categories to inform seismic restraint design. The next stage was to define the seismic coefficients and calculate the force demands.
From here, we chose a bracing system and location. For this application, we’ve adopted Gripple wires for aesthetic reasons, in consultation with the architect. This needed careful consideration of spacing and clearance.
The seismic design elements are hardly visible in this heritage building in Auckland. With an industrial look and feel, the bracing and restraints blend in.
The Greenwood Roche Auckland office was designed by Wingates and won Silver in the BEST Awards: Workplace Environments from the Designers Institute of New Zealand.
Is seismic design of building services worth the investment?
The numbers add up when you consider the lifecycle of a building, the cost of seismic design and estimated repair following a significant event.
Over 50 per cent of the cost associated with the Christchurch earthquakes of 2013 has been attributed to non-structural damages, amounting to approximately NZ$40 million. [5]
Considering the seismic activity near major urban areas in Victoria, Australia, recently, this provides a reminder to inspect the condition of your building and checking that suitable restraints are installed to its services.
Seismic restraint of building services is a crucial aspect of building design and safety, aiming to prevent damage and maintain functionality of essential building systems during and after earthquake tremors.
Restraining building components is only going to become more important in Australia as buildings age, standards evolve and urban densification intensifies.
[1] https://www.stuff.co.nz/business/78992949/buildings-in-wellington-and-auckland-subject-of-secret-mbie-seismic-report
[2] https://theconversation.com/melbourne-earthquake-2023-are-they-becoming-more-common-a-seismology-expert-explains-206589
[3] https://www.community-safety.ga.gov.au/data-and-products/nsha
[4] Industry Update – Earthquake Design and Construction (vba.vic.gov.au)
[5] https://www.stuff.co.nz/business/78992949/buildings-in-wellington-and-auckland-subject-of-secret-mbie-seismic-report










