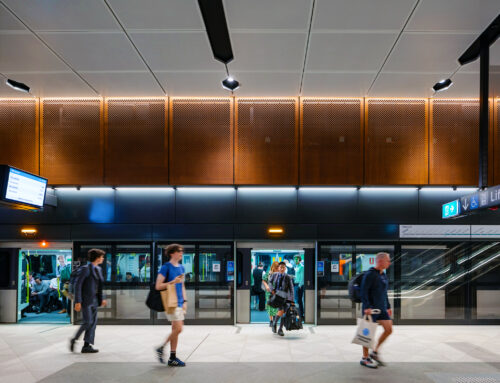At NDY we call this ‘Design Performance Sketching’, our philosophy for applying a dynamic, data-led approach to early-stage designs – where we utilise parametric simulation techniques to concurrently assess multiple design variables.
In this article, Elzine Braasch, our parametric analysis expert provides an opinion piece on some of the challenges commonly encountered by our teams, and solutions we’ve developed to revolutionise early design decision making on our projects.
Imagine the following scenario: a client seeks to build a new commercial office building to be completed before 2030. This building must be designed as a ‘sustainable’ building capable of operating in a ‘Net Zero’ future, with high energy efficiency and excellent indoor environmental quality. The building must aim to achieve the highest sustainability ratings available and meet the growing demand for net-zero carbon lettable spaces. The requirements to meet all the above are vast and would involve a higher level of collaboration among the design team – to look towards a fully integrated design approach.
The question is thus posed: “How can the design team ensure that the building will perform as intended?” This is a question posed to the team and I on a regular basis and to answer it well leads us to incorporating a data-led ‘Design Performance Sketching’ philosophy to influence major early design decisions. At an urban design-scale, it includes unearthing micro-climate characteristics and how these can positively influence wayfinding and pedestrian comfort, building massing, form, and facades. At a smaller scale, it can include stress-testing building shading devices, balancing indoor environmental conditions such as visual and thermal comfort, as well as optimising access and egress pathways as part of a mixed mode ventilation (MMV) strategy.
Our 5-Step Approach to Design Performance Sketching
Our Design Performance Sketching approach can best be described using the following logical steps:
- Engage with the architectural intent, or ‘sketch’ and establish the success metrics of the project
- Undertake location-based climate analysis of the project
- Identify the key design parameters and begin stress-testing their collective extremes and boundaries – the beginnings of “parametric analysis”
- Using parametric analysis techniques, interrogate key parameters to form a cloud of design variations
- Utilise parametric analysis outputs to inform and underpin design concepts.
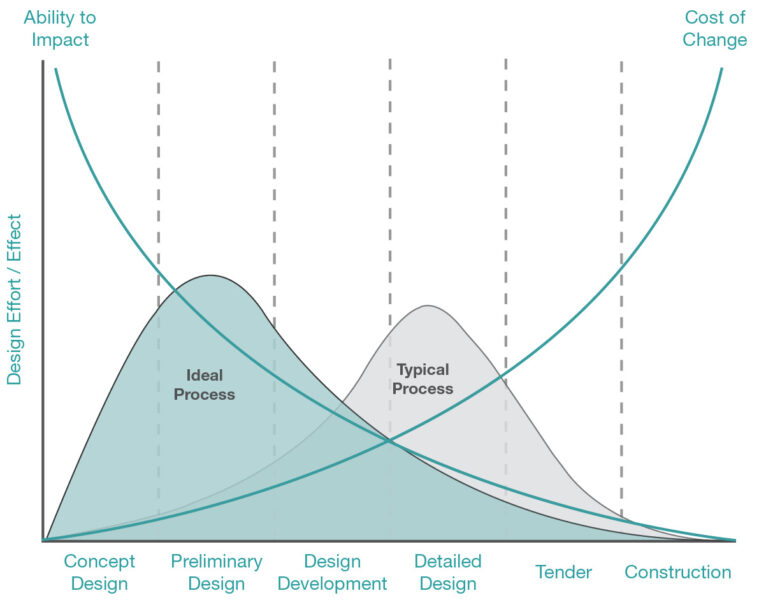
The opportunity and impacts of change across the building development program
1. Engaging with the Architectural intent and establishing success metrics
The first step to our process is to ensure the ‘architectural sketch’, or design concept, will lead to ‘good’ building performance. As part of the design team, we must establish and define what ‘good building performance’ means for the project. With the emergence of science-based targets for buildings and advance of certification frameworks globally, the market is already looking beyond pure energy reduction initiatives and towards providing well balanced, efficient, and healthy built environments for people that thrive in the net zero future we aspire to. The conversation is transforming into less one about energy and more about a holistic view of how spaces can be designed to encourage better health and well-being for people. To achieve this, design initiatives should seek to improve thermal comfort, visual comfort, ventilation, and subsequently, energy efficiency. Part of defining success metrics requires taking a hierarchical approach to design – and in the case of ‘Net Zero’ projects in particular, this is best illustrated in the diagram below, where it is important to optimise the passive design aspects before the active.
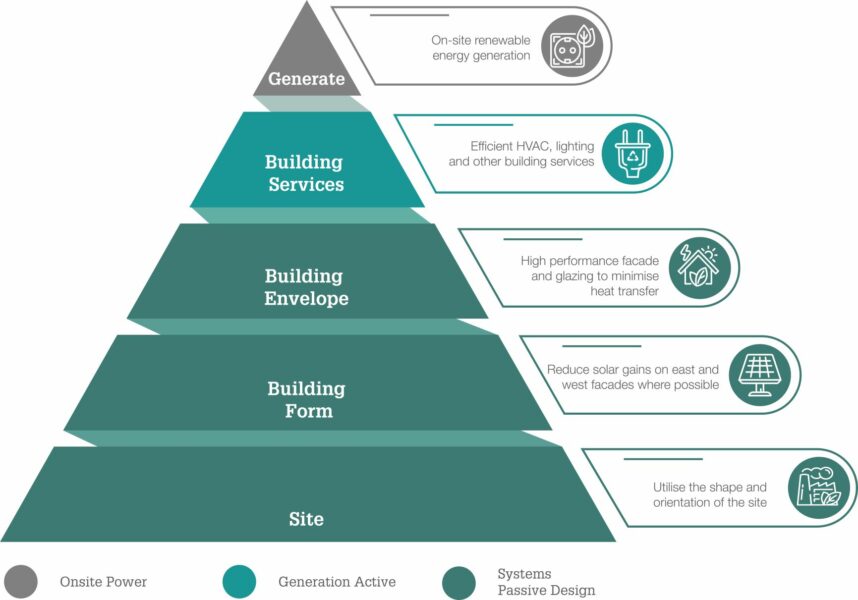
Hierarchy of passive design
2. Location-based Climate Assessment
A building’s performance is largely influenced by the design decisions made at the early stages of design. The mass and form of a building within a precinct can have a major impact on its thermal efficiency and indoor environment. Within the building, the passive performance of a window size, type and/or orientation for example can have a large impact on the overall heating and cooling demands for the mechanical system, acoustical quality, and quality of light within the indoor environment. Thereby, the thermal, acoustic, daylight and energy performance of the building in operation can be affected by the design of the facade, or any changes made in subsequent design stages.
3. Identifying and stress-testing key design parameters
In the early stages of design, design teams are generally faced with three options to inform design decisions:
a. copy features of high-performance building precedents
b. use rules of thumb established in literature and practice
c. use detailed building performance simulation tools to create a building physics model of the concept design to predict the performance of the building in operation.
Options (a) and (b) are prescriptive design measures and cannot provide quantifiable answers to design questions. Furthermore, these options can often be misleading, unreliable, or difficult to apply to complex concepts. Rules of thumb as pre-processed information inevitably represent a limited and constrained subset of the infinite variety of potential designs. They do not often take climate-specific requirements into consideration. Where the assumptions and limitations of the calculation of these rules of thumb do not align, the design team cannot use them to inform their decisions.
Option (c) is contended to be the most reliable means of informing design decisions specific to the project and its climate. Building performance simulation enables the comparison of a broad range of design variants to understand the usability of a design, and the interactions between design parameters and the occupant comfort. The process of analysis provides the design team a better understanding of the consequences of design decisions, thereby leading to more optimal designs.
Historically, the use of building performance simulation tools has been during later stages of design to provide evidence of compliance. The limitation in this approach is that the team have to rely on aforementioned rules of thumb or intuition to hope and ‘cross our fingers’ that the design is compliant by the end of the design process. This approach is risky and lends itself to over-design in some areas and vice versa in others. This may result in situations like where costly façade materials are applied to all orientations when they could be applied to only those where the greatest gain is to be had.
At NDY, we challenge the status quo by ‘design performance sketching’, using parametric data analysis techniques to deliver better outcomes.
4. Using parametric analysis techniques to interrogate the design
At NDY, we seek to tackle the challenge of designing high-performance buildings by using data-driven techniques at the early stages of design. We recognise that building performance analysis should start earlier with the architectural sketch during concept design. This process therefore requires a science -based ‘sketch’, which identifies the key parameters to the design which would influence the performance outcome. The key idea with performance sketching is the identification of the ‘most influential’ levels of detail for the concept sketch. Each design is unique, in that rules of thumb or precedents cannot provide a full picture to indicate which design parameters must be modelled with detail. This has only recently become possible due to technological advancements, which allow us to move away from the use of single simulation tools to assess their own respective metrics and more towards better collaboration and interoperability through parametric modelling. The process of transforming one model to another is briefly illustrated below.
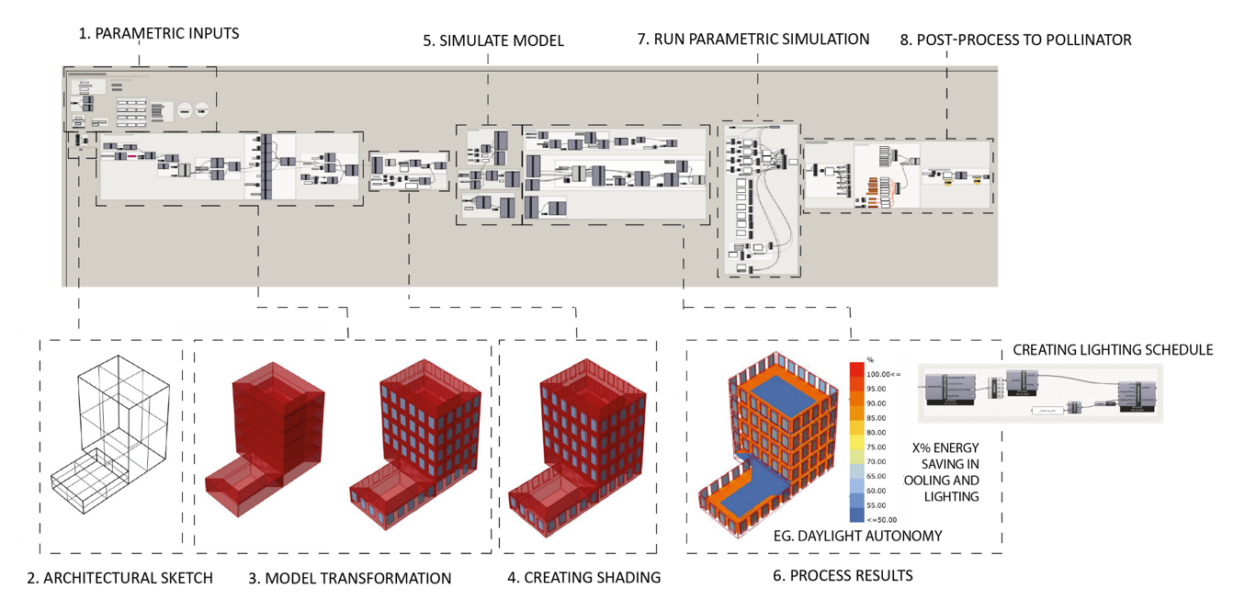
The process of creating a parametric model
At a building-scale, the process of building performance sketching would follow the hierarchy of passive design to optimise the key parameters to form the foundation that would influence all remaining systems. The sketch would explore the solar exposure of the facade, the quality of the glazing, the effectivity of external/local shading, the placement of core services, to name a few. The sketch would involve parametrically modelling the proposed design and assess against criteria defined by the project, such as Spatial Daylight Autonomy (sDA) and Thermal Autonomy (TA) metrics. Initial stress-tests of the design would aid in the selection of a range in which the design team could work.
The entire cloud of design variants would be filtered down to the iterations which are able to meet all criteria and form the basis of the conversation with the design team to progress the design.
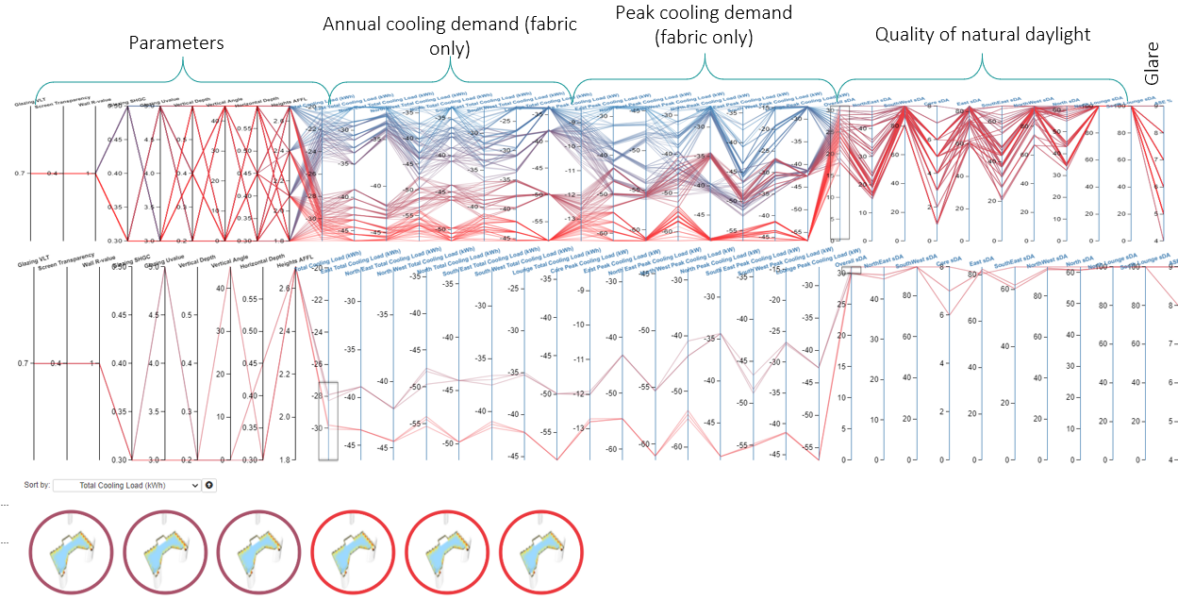
Parametric line diagram of an example case
The parametric line diagram provided above illustrates a brief example of its use on a prior project. Each line shown represents a single design iteration. The outcomes of these designs are populated against criteria such as cooling demand efficiency, peak cooling demand improvements, spatial daylight autonomy results and annual sunlight exposure results. Within the tool, the team can select only those design iterations which meet the criteria for each output. As shown above, these are seen to be the six designs represented within the line diagram. In filtering the diagram in such a way, the team is able to quickly identify which design iterations can meet all criteria for the project.
5. Utilising parametric analysis to inform and underpin design concepts
The aim of NDY’s design performance sketching process is to provide project-specific information to drive the design towards optimal use of materials, passive-driven facade design and key consideration of comfort to drive indoor quality. The outcome of this process will result in a lower capital expenditure and higher operational energy savings compared to a standard building designed without this process; all the while optimising other key design objectives such as high-quality indoor environments.
NDY is revolutionising major projects across our global operating regions to support our clients in reaching their Net Zero objectives. We welcome the opportunity to discuss how we can support you.



