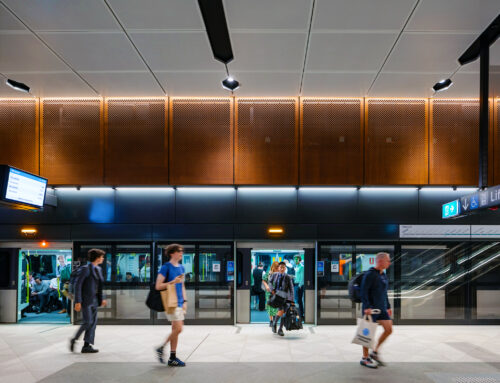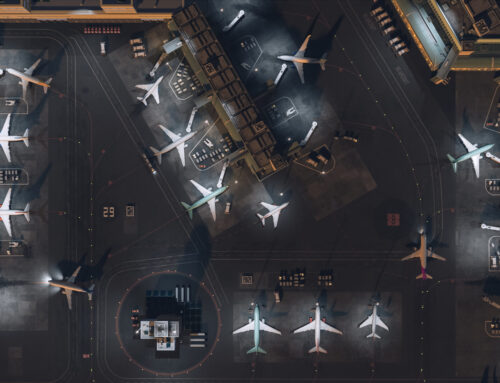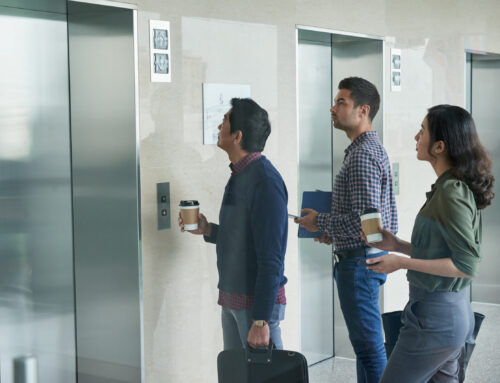Double deck and twin configurations offer significant savings in building core area whilst catering for the demanding performance requirements of high, tall and super tall buildings. This technology, is commonly used internationally from passenger lifts with direct access to commercial office floors to shuttle lifts serving upper sky lobbies. There have had limited implementations of these solutions in Australia. Completed double deck projects include 201 Elizabeth Street Sydney (completed in the 1970s), while 80 Collins Street in Melbourne was completed in 2021 and AMP’s Sydney Quay Quarter project in 2023.
Twin arrangements are equally rare. Raine Square, completed in Perth around 2010 is Australia’s only example of a twin lift installation.
Double Deck Lifts
As the name suggests, the double deck lift consists of two lift cars contained within a single frame. The upper and lower lift cars are of equal capacity which in theory can move twice the number of passengers per trip as a conventional single deck lift. Passenger loading / unloading of upper and lower lift cars is simultaneous via a double level lobby, and odds / evens control at upper floors (the lower car serves the odd numbered levels and the upper car serves the even numbered levels).
Twin Lift System
Sharing similar characteristics with double deck systems, the twin lift system offers 2 lift cars operating in the same lift well with each lift car operating independently with the ability to service a single rise of shared landing entrances.
The following summarises the common advantages and disadvantages of these systems compared with a traditional single deck lift:
Advantages
- Increases the number of passengers carried on each lift journey
- Provides the potential to reduce core area whilst maintaining lift handling capacity/performance, increasing NLA to GFA ratio
- Suited to high rise commercial office accommodation with a large NLA and population per floor
- Reduced construction cost due to reduced core and installation time.
Disadvantages
- Increased vertical transportation capital and operational cost
- Dual level lobbies required to obtain operational efficiency by allowing simultaneous loading / unloading of upper and lower lift cars which may be perceived as a negative by prospective tenants
- Escalators, stairs and DDA access required between dual lobby levels
- Some passenger frustration may be experienced when a lift car is delayed during loading / unloading of the upper or lower lift car
- Failure of one lift will result in both lift cars being out of service
- The lobby design will be dictated by the selected double deck or twin solution i.e., standard double deck requires fixed floor to floor (some variance in floor to floor heights can be accommodated with non standard arrangements) and twin requires minimum 4.5+ metre dependent on speeds.
With significant benefits over single deck lift applications why has the rate of acceptance of Double Deck Lifts and TWIN systems in Australia been low in comparison with other countries?
If we initially look at one of the primary development drivers of commercial office buildings, it is critical they meet or exceed the requirements of current market tenants. With limited double deck and twin reference projects, there is an apprehension in adopting unfamiliar technologies and lifting principles, which may be poorly understood by developers, tenants and tenant advocates.
Similar concerns were present in the early 2000s when destination control was an emerging technology in Australia, having already been adopted widely, elsewhere around the globe. Following NDY’s design of one of the first Australian destination control systems on the corner of Bourke and Williams Street project at 550 Bourke Street, Melbourne, destination control is now well established and has become the accepted lift solution for the majority of new commercial developments.
An equality important development driver is financial return and the higher capital and operational costs of double deck and twin technologies need to be considered.
Finally, the requirement for dual loading lobbies presents design complexity when balancing foyer aesthetics, connecting to foyer retail amenities, and creating a sense of open, inviting spaces connected to the community.
As land in our CBDs becomes scarce and attracts a higher premium, we will inevitably see developments increase in height. This will drive the need for more efficient lifting solutions such as double deck or twin lift systems to reduce the vertical transport footprint.










