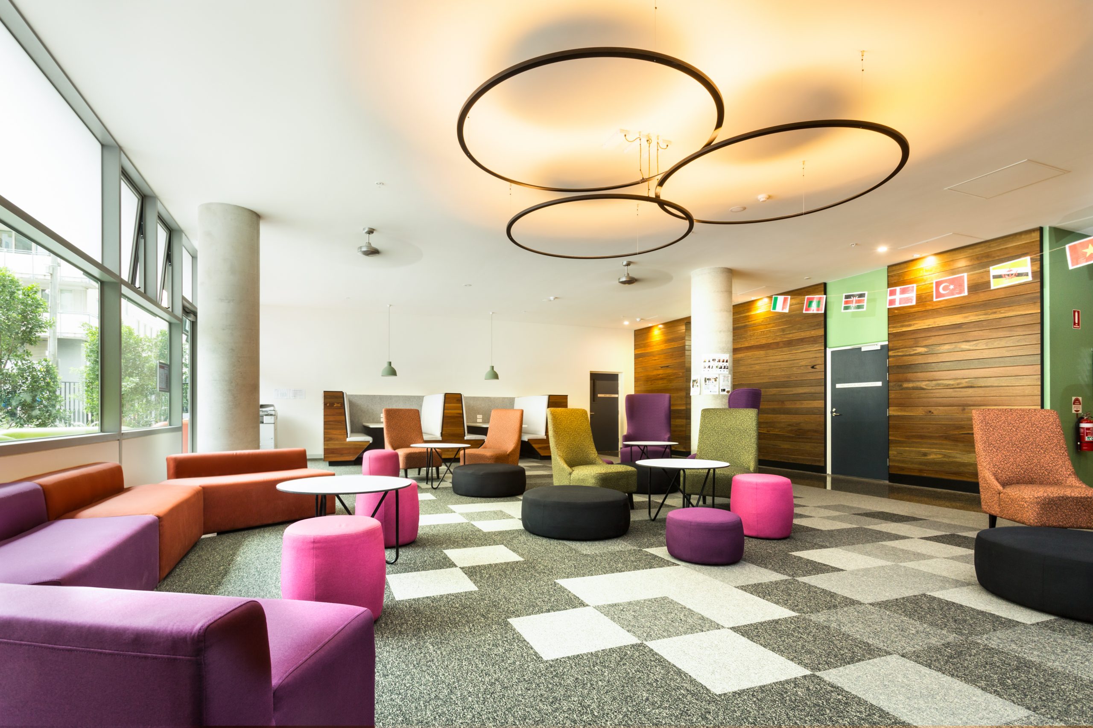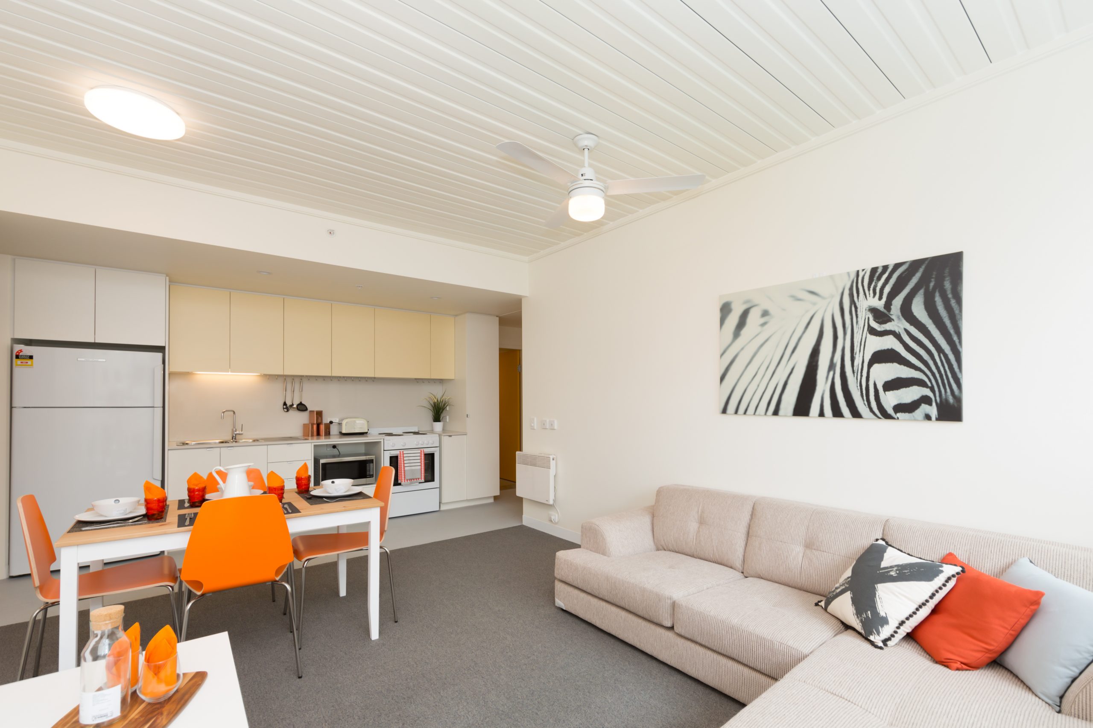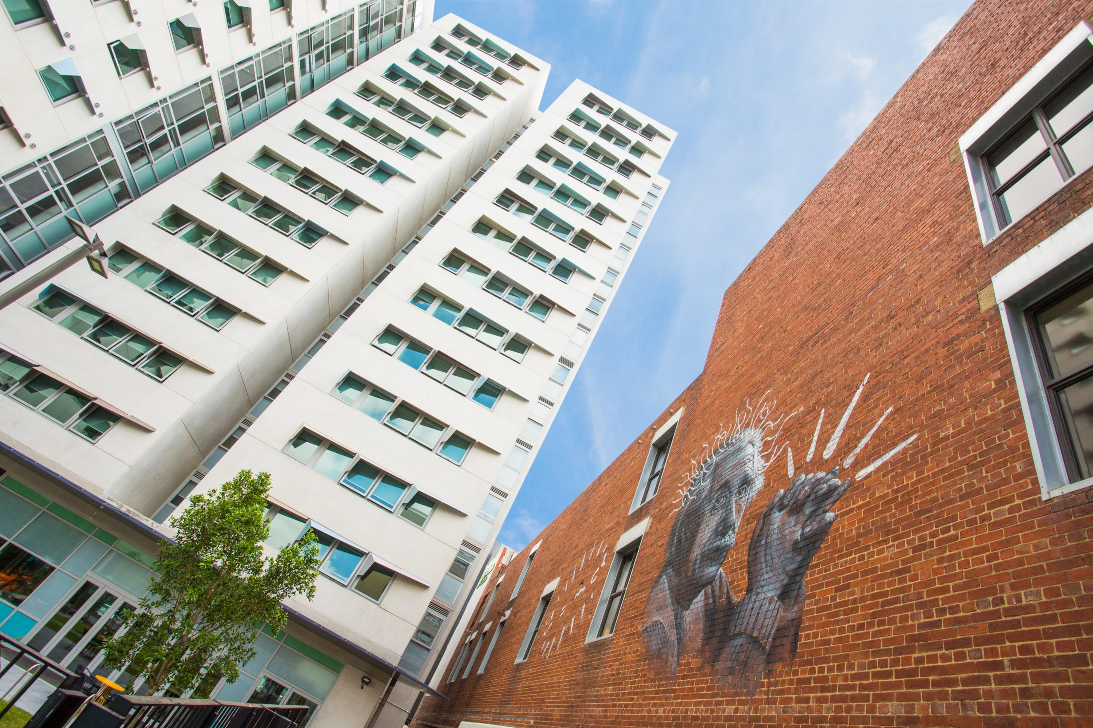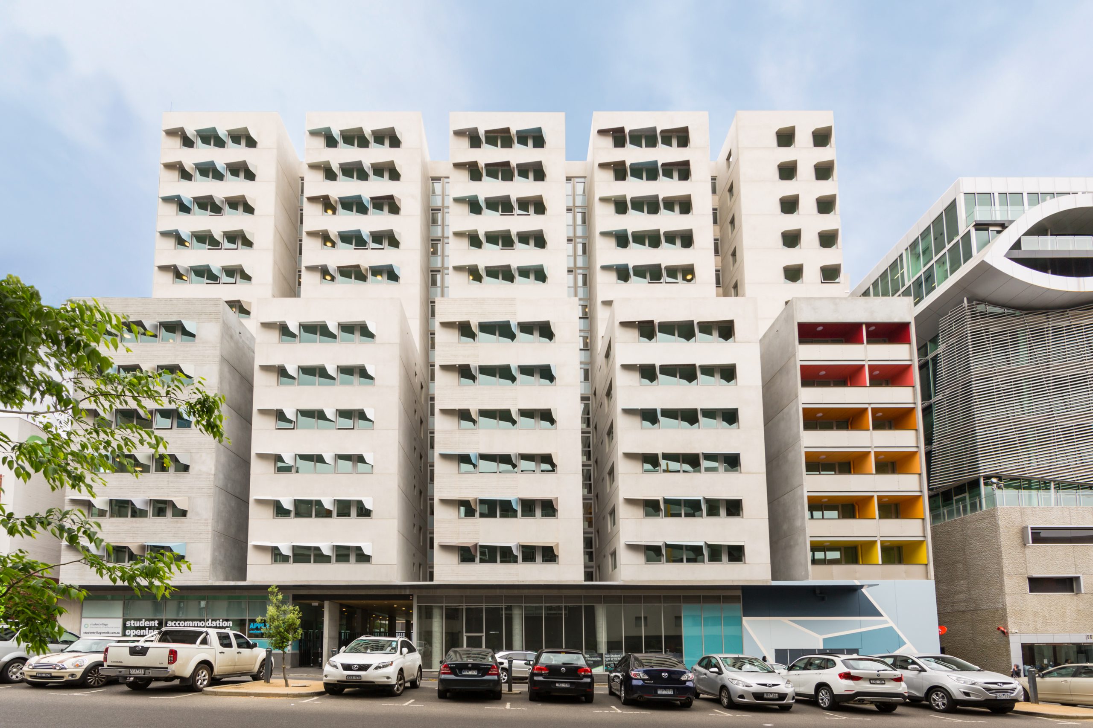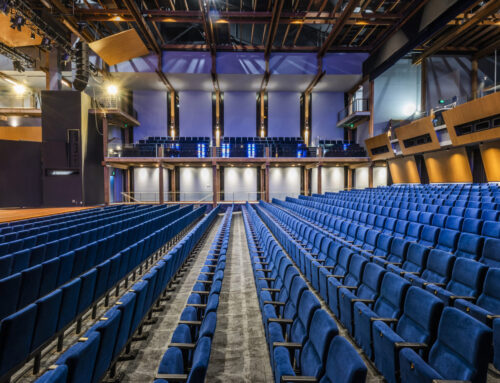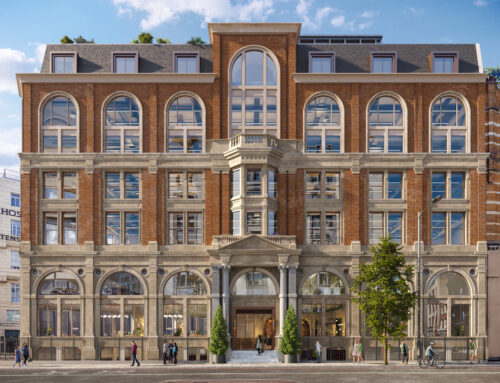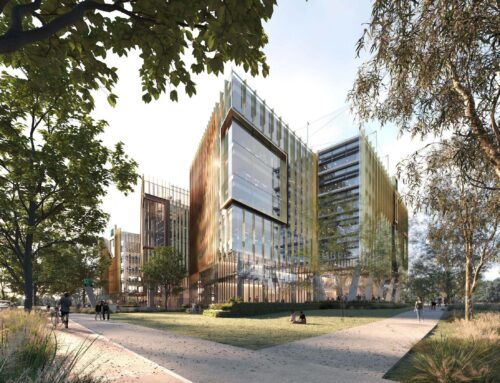The Leicester Street Student Accommodation Project is known at the University of Melbourne as “The Village”. The Village provides environmentally sustainable, secure and modern facilities for 648 students in a mixture of residential living units and support facilities across 14 storeys.
The Village, through detailed design considerations, enhances the amenity of residents and considers the environment through active and passive features, maximisation of energy management and incorporation of renewable energy.
Design features include:
- Trickle ventilation to living units
- Solar chimney with natural ventilation to corridors
- Operable windows for natural ventilation to common areas
- Roof mounted PV array, shading to windows and glass selections via facade modelling
- LED lighting and motion sensors
- Timer controls to areas with heating and cooling.
The design also promotes all aspects of the living/study environment and affords maximum safety and security to all users by focusing on key areas of visibility, easy access and good lighting. This was achieved with consideration of views, proposed and existing pedestrian and cycle connections and axis of the campus. The project has achieved a 5 star Green Star Design Rating.
Images courtesy Watpac and Alison McWhirter.
Project Details
Market Sector:
Education
Residential, Hotels & Mixed-Use
Client: Watpac for CLV
Architect: Architectus
Contractor: Watpac
Value: $60 m
Completion: 2015

