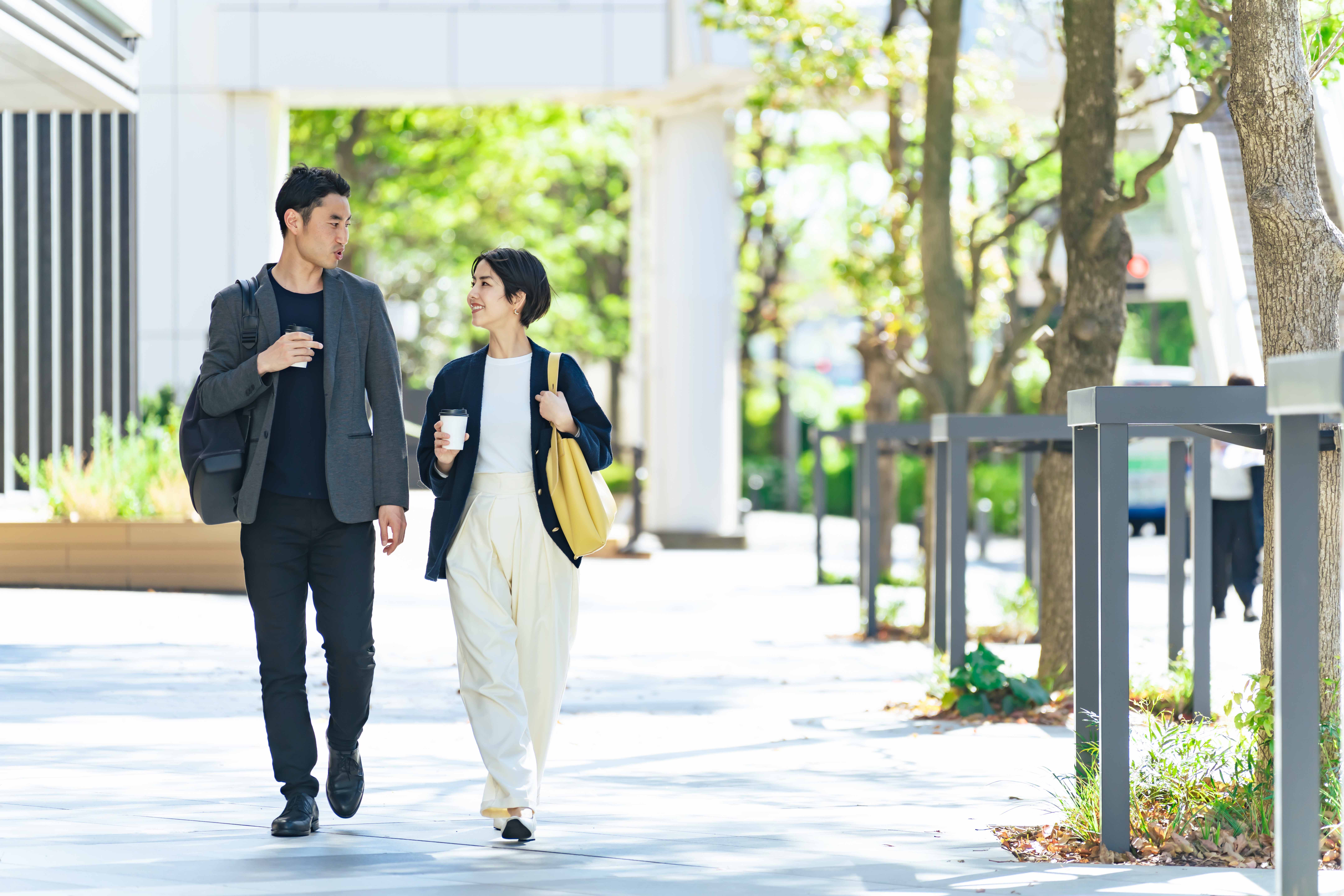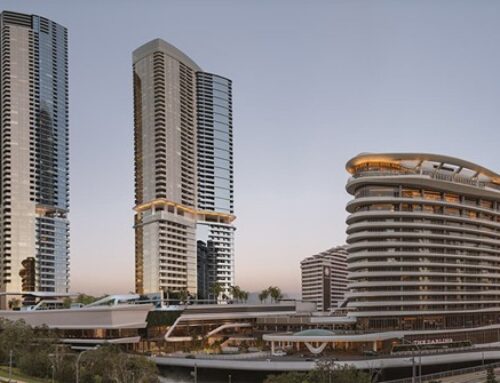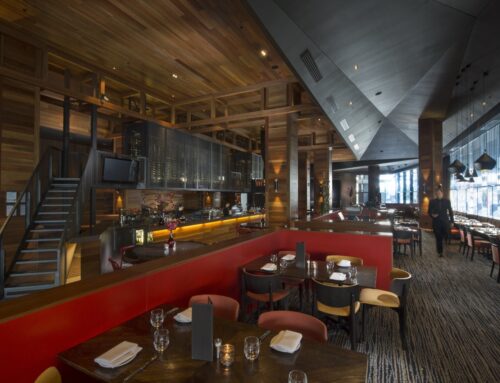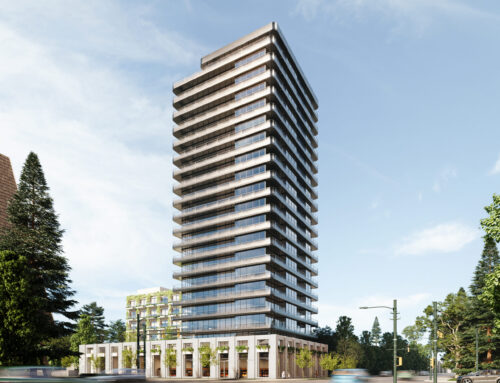Embracing the concept of the 20-minute neighbourhood, 299 Pascoe Vale Road aligns with the Victorian Government’s new strategy to improve community living. Residents will enjoy easy access to essential services, jobs and cultural opportunities within a 20-minute walk, cycle or public transport journey from their homes.
Designed to be a hub of connectivity, the precinct will be situated near 2 train stations and close to both of Melbourne’s airports, making it an accessible destination. The design places an emphasis on pedestrian-friendly initiatives with a softened streetscape and off-street parking, providing safety and ease for walkers.
At the heart of the neighbourhood there will be a green plaza, serving as a communal gathering space that encourages social interactions among residents. The site will also host a variety of retail that supports community wellbeing. From produce markets to allied health services, a premium gym and vet, the amenities are designed to enrich residents’ lifestyles. The project also incorporates sustainable design elements such as solar PV cells, rainwater harvesting and EV charging stations, making it not only a modern urban development but an environmentally responsible one.
NDY developed services infrastructure concepts for the precinct. Our role involved shaping the foundational aspects of the project by delivering technical design advice. This guidance supported the submission of the development application for stage 1, ensuring that all technical aspects were addressed to meet planning requirements. Through this scope, we contributed to the initial planning and compliance stages, setting a strong groundwork for future development phases.
Stage 1 includes:
- 6 storey mixed use
- 25,000 m2 retail
- 20,000 m2 car parking
- 6,000 m2 entertainment
- 2,000 m2 gym
- 1,100 m2 commercial office.
Stage 2 will include:
- 2 residential buildings ranging from 7 storey facing Pascoe Vale Road and 11 storey facing rail corridor.
299 Pascoe Vale Road will set a standard for future urban developments. By prioritising accessibility through its proximity to public transport and creating a walkable environment, the project ensures residents have easy access to everything they need. It will integrate sustainable initiatives that enhance the community’s environmental footprint, making it not only convenient but also a greener place to live.
Project Details
Market Sector:
Mixed-use
Client: Georges Property Group Pty Ltd
Architect: Architecton
Value: Commercial in confidence
Completion: Ongoing











