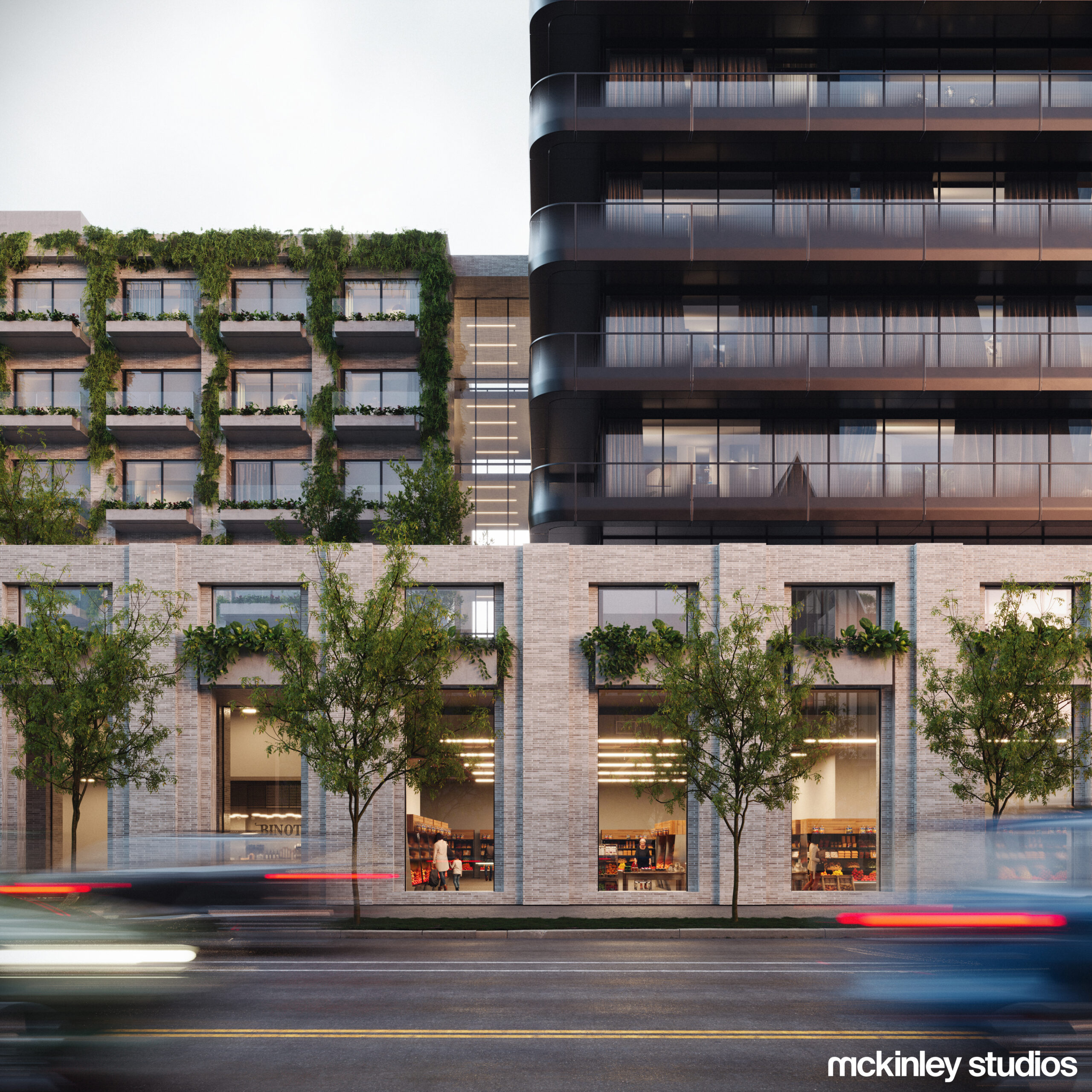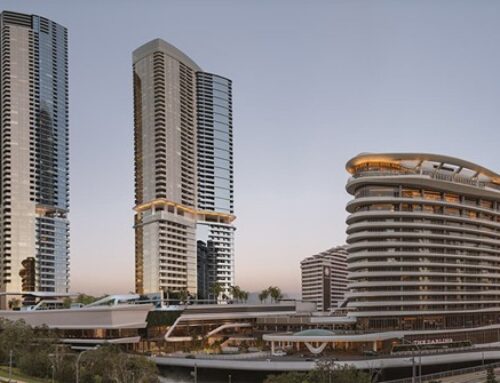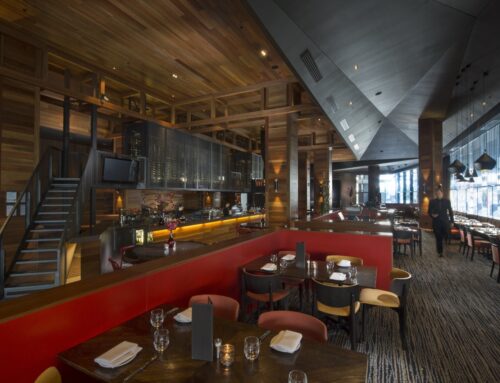The 49th and Oak Street Development is a forward-thinking project aimed at addressing Vancouver’s pressing housing crisis while enhancing community infrastructure. With affordability, accessibility and sustainability in focus, the mixed-use development reflects Elevate Development Corp’s commitment to creating vibrant, inclusive communities that cater to the needs of families and individuals.
This new 20 storey tower integrates essential services with residential living. It includes:
- 5 levels of parking
- A 13,550 ft² grocery store
- A 12,400 ft² daycare facility
- 25,500 ft² of below market rental housing (34 units)
- 124,800 ft² of secured market rental housing (138 units)
- 59% of the apartments are 2 and 3 bedroom, family-oriented homes.
NDY has been engaged to provide core engineering services with the goal of designing systems that meet functional and environmental objectives while enhancing the building’s overall comfort for its residents.
We are also delivering a comprehensive sustainability strategy, including energy modelling, to guide the design in exceeding Vancouver’s building code requirements. This strategy supports a reduced carbon footprint and offers long-term operational savings. The project includes a high-level life cycle assessment to lower embodied carbon and a climate adaptation and risk assessment to help future-proof the building against environmental challenges.
As part of the 49th and Oak Street initiative, a careful rezoning process will be undertaken to enable the measured densification of an underused site, ensuring the project aligns with the city’s evolving urban landscape. To support this rezoning application, our team provided key deliverables that met the project’s energy and emissions standards. We conducted energy modelling to inform decisions on insulation, glazing and the window-to-wall ratio and completed the required ZEBP Rezoning Energy Checklist to ensure compliance with Vancouver’s building by-law for energy efficiency and greenhouse gas limits. These steps are crucial in aligning the project with the city’s sustainability goals and securing approval for development.
The electrical design focuses on building electrification, enhancing energy efficiency while providing reliable power and lighting throughout the building. This includes integrating energy efficient lighting systems and ensuring that the power infrastructure supports the building’s diverse uses, from residential units to commercial spaces.
The mechanical design features an innovative heating and cooling solution using air source heat pumps (ASHPs) connected to fan coil units or air handling units (AHUs). This system enhances energy efficiency and indoor air quality by harnessing ambient outdoor air, significantly reducing the building’s reliance on fossil fuels and lowering operational costs. Providing domestic hot water generation via dedicated ASHPs also ensures the main mechanical systems are energy efficient and environmentally friendly solutions.
In the residential suites, energy recovery ventilators (ERVs) allow for heat recovery by capturing energy from outgoing air to pre-condition incoming fresh air. This reduces the load on heating and cooling systems, cutting energy costs while maintaining a healthy and comfortable living environment.
For the grocery store, the AHUs, supported by ASHPs, provide effective climate control to ensure efficient air distribution and further reduce reliance on traditional energy sources. The system works by extracting heat during winter and releasing it in summer, improving comfort for all occupants while also supporting the project’s electrification goals.
One of the key challenges involves enhancing usable space on the level 7 rooftop while accommodating the mechanical systems. Our recommended solution is to place the majority of the mechanical equipment on the main roof, leaving level 7 primarily for residential amenities. This approach increases space for residents and maintains the efficiency of the mechanical systems.
The 49th and Oak Street Development will provide affordable housing and essential services that enhance residents’ daily lives. Our integrated design approach is producing a comfortable, energy efficient and sustainable living environment. Upon completion in 2028, this vibrant, community-focused development will offer long-term value for both residents and Elevate Development Corp.
© Images courtesy of McKinley Studios.
Project Details
Market Sector:
Mixed-use
Client: Elevate Development Corp
Architect: McKinley Studios
Completion: 2028












