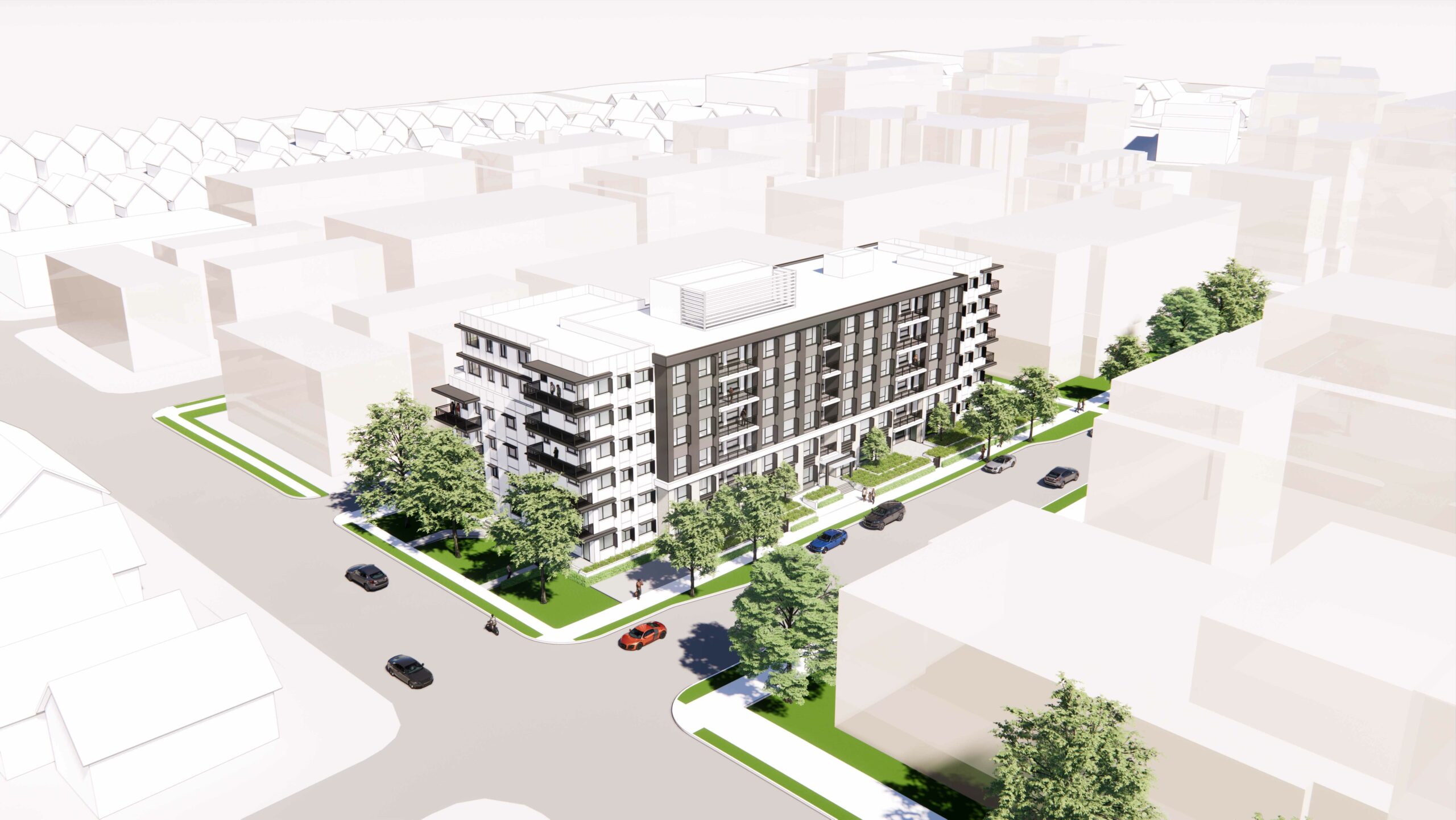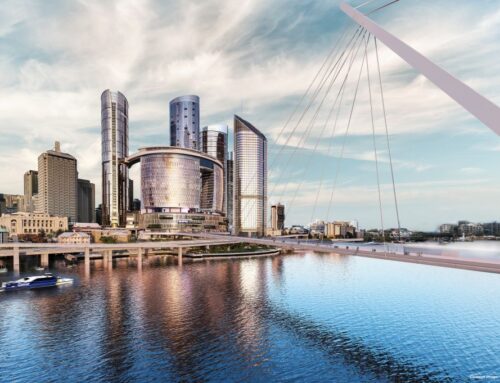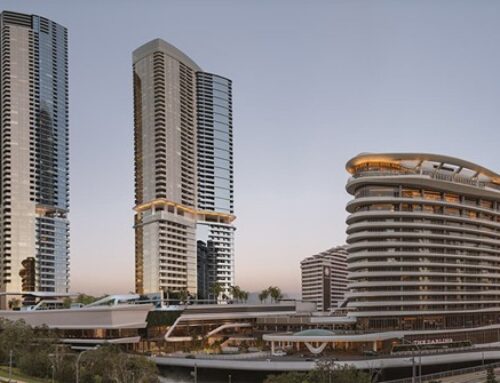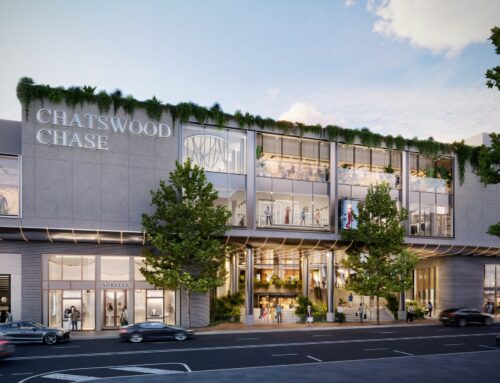The overarching goal of Vancouver’s Little Mountain development is to meet rising demand for both market and affordable residential housing in a city grappling with dwindling supply. Holborn Properties vision was to fulfill immediate accommodation needs and also champion a sustainable and inclusive approach.
The development spans a 15.2 acre area and includes 1,400 market residential units, a community centre and daycare, retail and commercial zones, a bustling town square and lush public green areas. NDY’s current engagement spans five unique projects—each with its own set of design teams and requirements. The complexity of this multi-stage development is amplified by evolving codes and guidelines, particularly those surrounding energy performance and emissions.
The buildings include a series of 6 – 10 story buildings:
- Little Mountain EA – Lot 8
- Little Mountain EB – Lot 7
- Little Mountain AA and EC – Lot 6
- Little Mountain BA – Lot 5
- Little Mountain BC – Lot 1.
Buildings EA and BA, which are designed to serve low-income families, adhere to BC Housing Design and Construction Standards, which nominate some of the most stringent energy efficiency requirements globally. These buildings are entirely electric, a crucial step towards a zero emissions future. For the remaining buildings, while the requirements are not as strict, they still need to meet the City of Vancouver’s rigorous standards requiring high-performance thermal systems, low levels of operational emissions and limited use of gas on-site.
With COVID-19 forcing the development on hold, its resurgence has brought with it updated code requirements. These include the reporting of embodied carbon through life cycle assessments, a first in the City of Vancouver. Educating our design partners on these emerging requirements has provided an opportunity to lay a foundation for future projects.
In particular, energy modelling has played a vital role in ensuring all buildings, especially those under BC housing, meet stringent performance metrics. From the glazing performance to mechanical systems efficiencies, these predictive models provide valuable insights that guide the design process.
Beyond immediate housing needs, the project aims for enduring community value. The focus on sustainable design not only provides affordable housing but also creates buildings that are resilient and future-proofed, reducing long-term operational emissions and energy consumption.
Aiming for a sustainable and inclusive future, the project’s enduring focus remains on delivering housing solutions that are in tune with both immediate needs and long-term environmental stewardship. By balancing the rigours of engineering with the ever-changing landscape of sustainable design, the project serves as a steppingstone for future developments in Vancouver and beyond.
Project Details
Services:
Sustainability
Market Sector:
Mixed-use
Residential and build to rent
Retail
Client: Holborn Properties
Architect: Arcadis, Arno Matis Architecture, HEREBY Architecture, B+H Architects
Value: Commercial in Confidence
Completion: 2027











