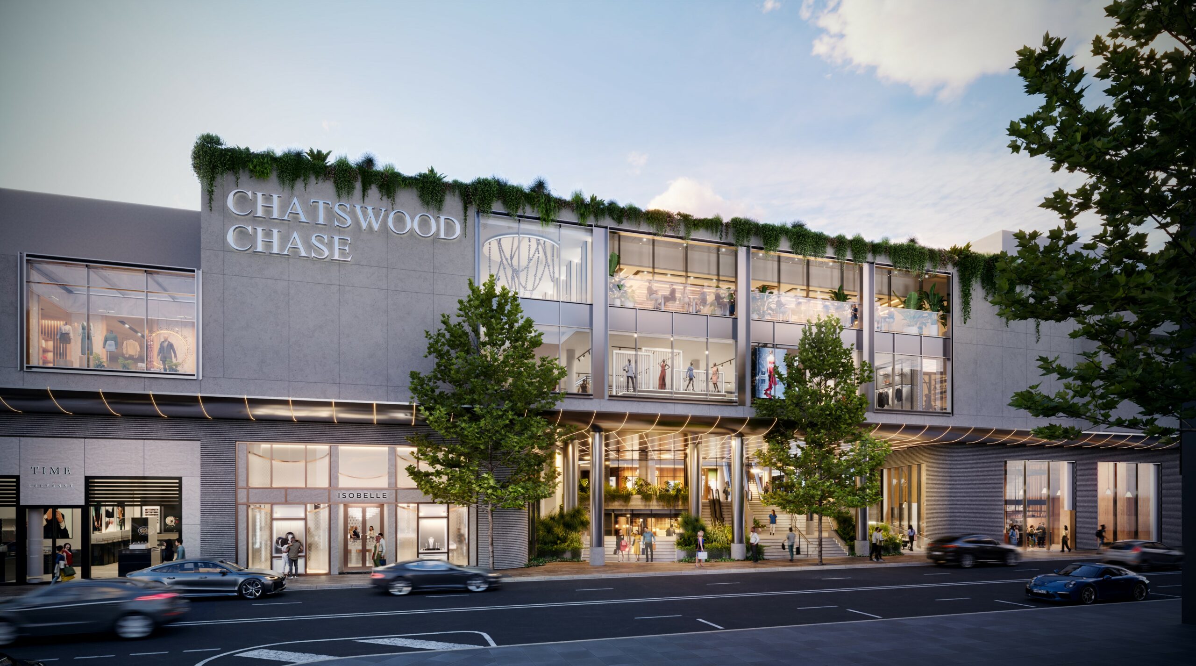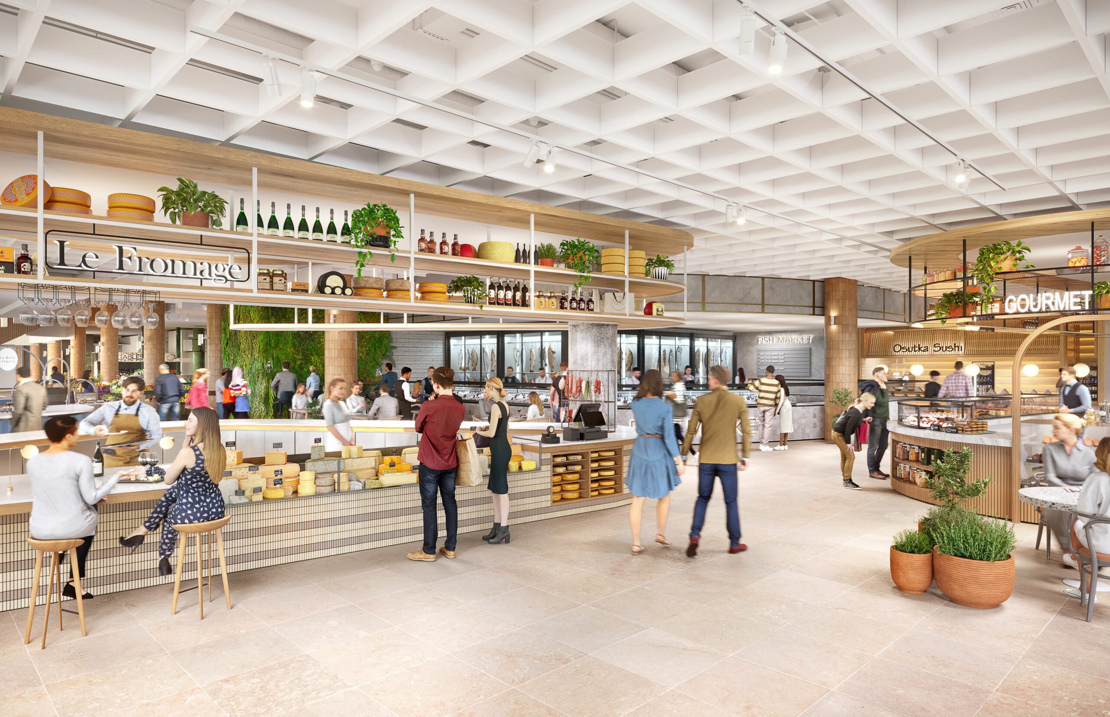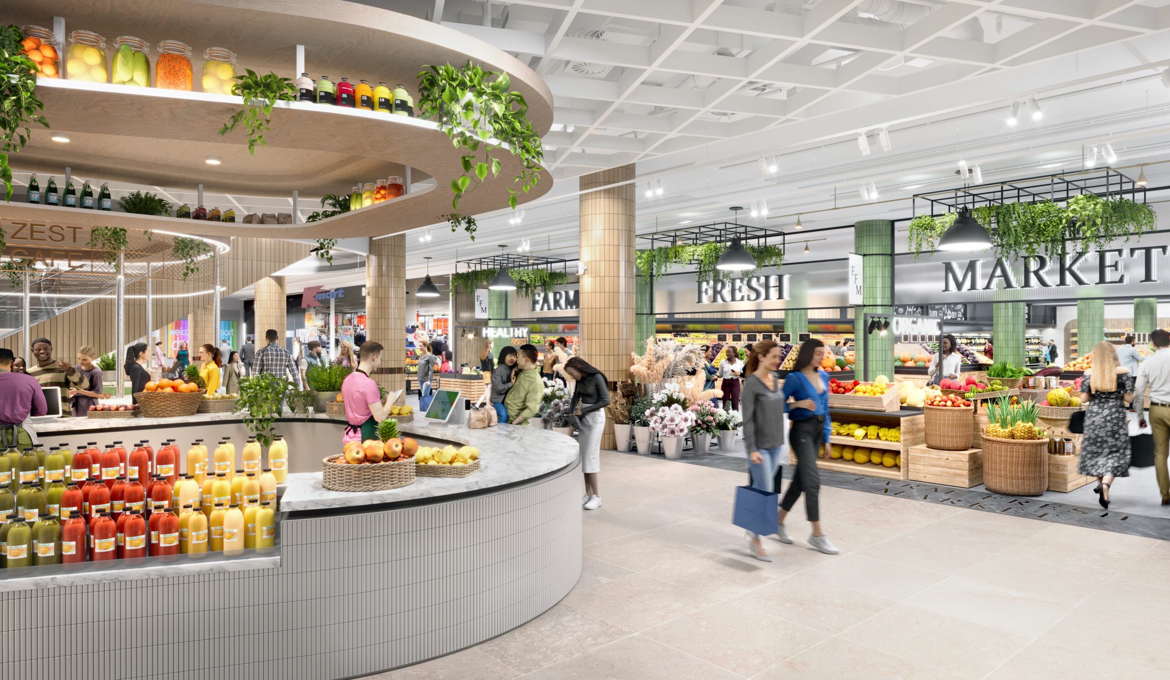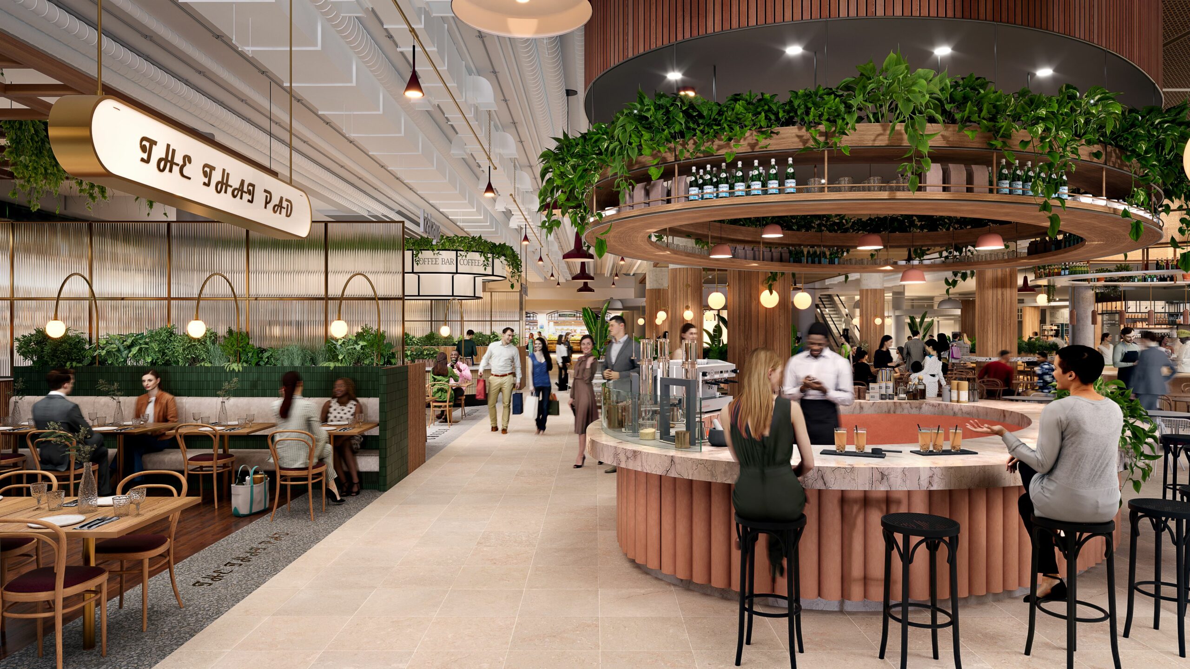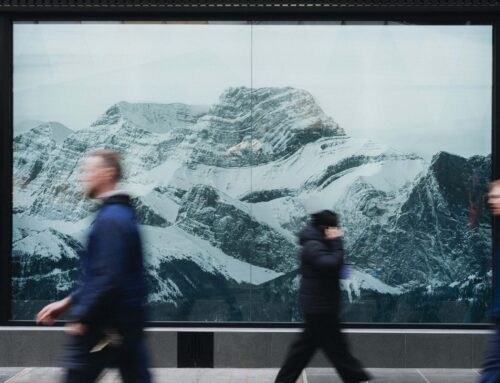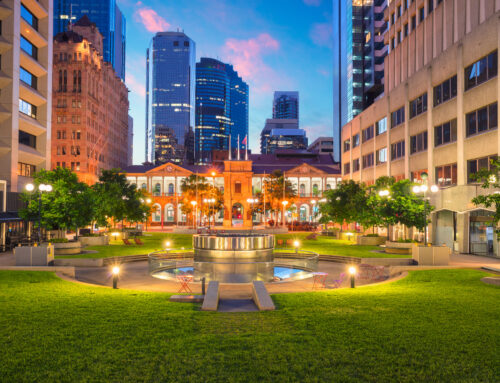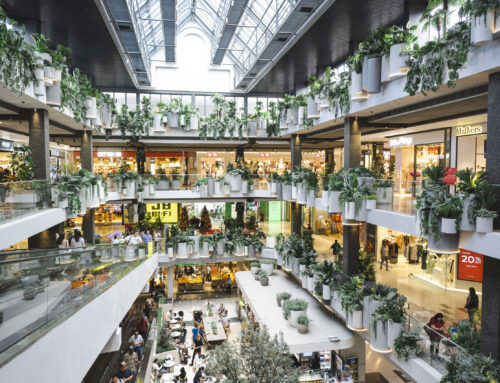The redevelopment of Chatswood Chase Sydney breathes new life into the popular retail precinct on Sydney’s Lower North Shore. Spanning 84,000 m² of gross floor area across 5 levels, the project emphasises the reuse of existing infrastructure and services.
With a focus on modernisation and sustainability, the transformation includes 110 new retailers and new entrances and amenities.
A key objective was to maximise leasability with premium and luxury brands. Our understanding of what tenants need helped us achieve this goal by providing flexible building services that align with tenant requirements and support future adaptation.
Business continuity
We implemented staged design and construction sequencing to allow the lower ground floor to continue operating during works. This was done by identifying smoke exhaust, kitchen exhaust and power systems before introducing temporary smoke exhaust systems, building generators, air handling units and essential distribution boards.
These enabling works minimised risk for tenancies on the bottom floor so the retail development could sustain rental income and continue operating.
Structures
The lower-ground concrete elements feature a 40% reduction in cement content to reduce carbon emissions. The concrete’s engineering properties were customised to meet on-site requirements, including the use of higher flowing concrete mixes for improved workability and precise placement.
Collaboration with the project team early achieved a well-integrated construction process.
Sustainability
Our engineering services aligned current codes and standards while focusing on sustainable design initiatives, including energy and water efficiency, low-carbon materials and user comfort.
The retail space has achieved 4 Star Green Star Design and is targeting As Built certification, 4.5 Star NABERS Energy and 3 Star NABERS Water certifications. Data from the first month of operations signal the centre is on track to achieve these.
The retail space benefits from a selection of sustainable products. Sourced from endorsed suppliers, the range includes concrete with reduced Portland cement content; lifts with reduced whole-of-life cycle impacts; and finishes with Environmental Product Declarations (EPDs).
Fire safety
The project enabled substantial enhancements to the building’s fire detection and emergency alarm systems. We designed a compliant system that blended new and existing components including the latest, cutting-edge fire detection panel with a lifespan of up to 20 years.
Acoustics
Our services included an updated development application (DA) report that assessed the existing day, evening and night background noise, and reviewed impact of new noise sources and proposed mitigation measures. This was used to maintain the current noise impact on neighbours.
The acoustics team coordinated closely with the mechanical team to ensure new and upgraded electrical plant and generator met state limits, internal noise levels and Green Star requirements. Our rooftop noise analysis helped inform design decisions.
Our acousticians calculated minimum requirements for the facade to ensure design accommodated the varying street and traffic conditions as well as the range of internal uses across the mall.
Lighting
NDYLIGHT delivered the architectural lighting design for the lower ground food court, upper floor retail circulation, retail amenities and external entries, working in collaboration with our services teams. We focused on activating each space through a combination of dynamic lighting, balancing daylight and artificial lighting, illumination of surfaces and creating a warm and inviting experience throughout.
- The lighting is designed in sequence with the retail journey, layering decorative and functional lighting.
- Victoria Avenue features a dynamic linear lighting solution that integrates into a series of reflective panel ceilings that reflect movements of people coming in and leaving.
- Intelligent lighting-control is used to display custom light shows to activate the canopy and provide visitors with a sense of energy and dynamism.
- In the retail malls, soft lighting, concealed within the ceiling, enhances wayfinding and comfort.
- A large-format, illuminated ceiling activates a central mall void, creating a sense of daylight and balancing brightness throughout the mall.
- The architectural materiality and form are celebrated in the void spaces through integrated lighting that augments the texture of the void edge and highlights a sense of verticality and connection between floors.
Vertical transport
We effectively coordinated the design, technical reviews and construction quality of lifts and escalators. This involved the installation of 26 new escalators, 7 new lifts and upgrading 6 existing lifts to ensure safety, reliability and compliance. We focused on seamless integration with the architectural and structural elements to meet performance, accessibility and project goals.
Our services spanned the entire project, from initial concept to project completion.
Other initiatives
These include the provision of end-of-trip facilities for cycling, active transport and electric vehicle charging.
Project challenges
We encountered various challenges during the project, including:
- addressing latent conditions and developing flexible solutions to tackle them
- adhering to a strict timeline while minimising disruptions to ongoing operations was key for customers and businesses. The dedication and efficient coordination between NDY and the wider project team was instrumental in successfully navigating these hurdles
- repurposing the existing electrical infrastructure to meet the latest standards. While overhauling switchboards and infrastructure is typically required for a complete fitout, our innovative solutions enabled us to adapt the existing infrastructure, resulting in significant cost savings
- long distances between main switchboards and tenancies (a consequence of the development’s size and the pre-existing conditions and substation locations). We implemented power distribution solutions tailored to these unique circumstances, delivering cost-effective results
- maintaining the functionality of existing security and surveillance systems during construction, while minimising disruptions to tenants and customers
- early fire protection project challenges included maintaining continuous fire detection and alarm systems during construction, with some areas still in use, and replacing outdated fire detection panels that were no longer available due to discontinued production. We tackled these issues by gathering crucial client documents, assessing compatibility with panel manufacturers, and conducting site inspections to identify salvageable components. Our solution involved replacing panels during construction and completing installation and other tasks after mall trading hours.
Lower-ground challenges included:
- integrating new structural elements into the existing structure. Where possible, we retained and reused the existing concrete elements, strategically introducing new structural components to produce the required increase in strength for the intended new use of the spaces.
In a world where sustainability and modernisation are paramount, innovative design and a commitment to reuse exemplifies how to transform existing structures, promising enduring benefits for the community and environment. The redevelopment offers significant long-term advantages, including job creation and increased community engagement.
This final stage of the transformation is due for completion in early 2026.
Project Details
Market Sector:
Retail
Client: Vicinity Centres
Architect: Lower Ground - United Property Services (Designer), Chatswood Chase - Make Architects (Design Architect) / Webber (Executive/Delivery Architect)
Contractor: Lower ground - Mettle
Completion: Expected late 2025

