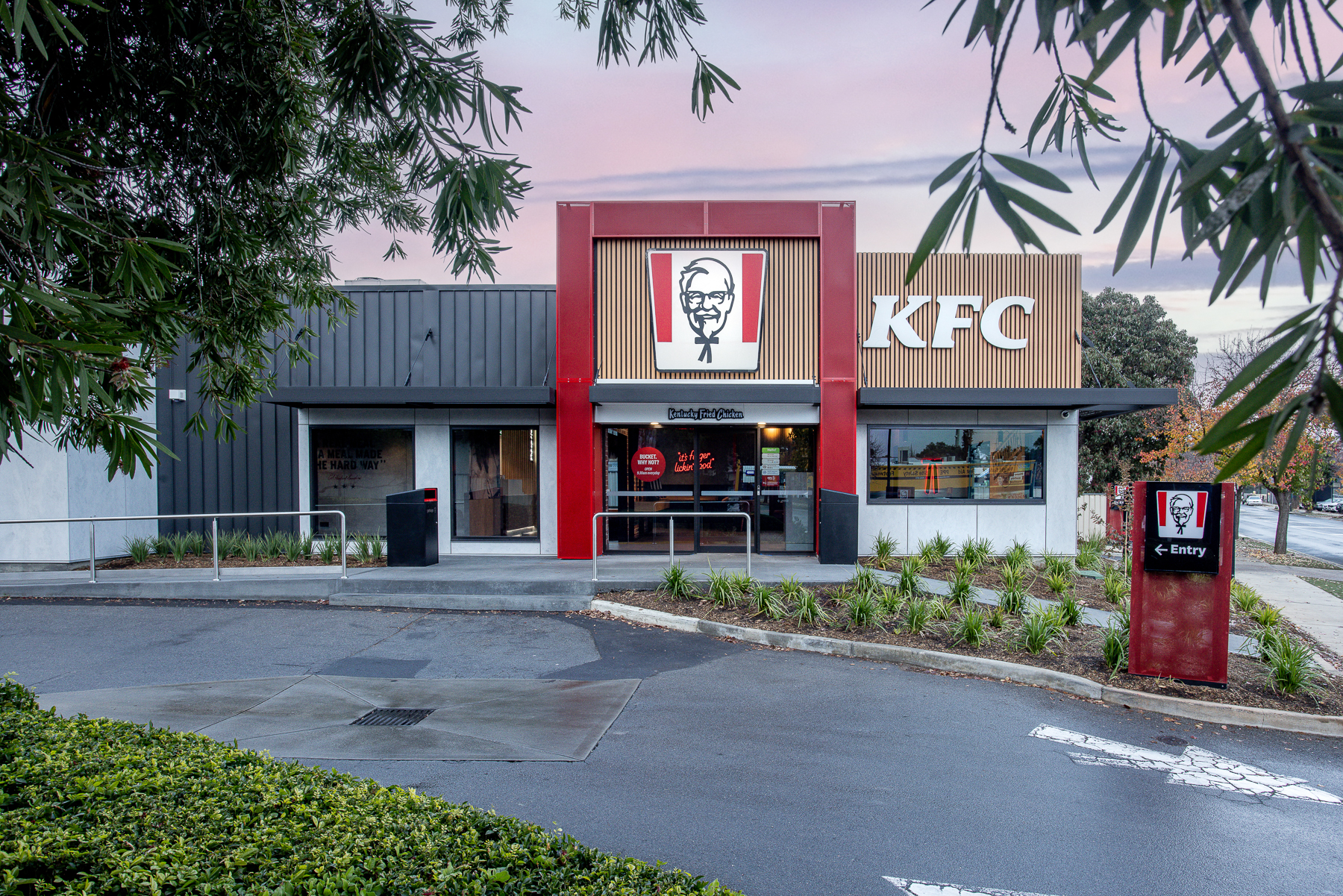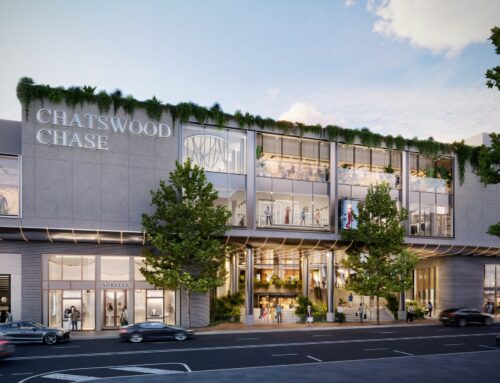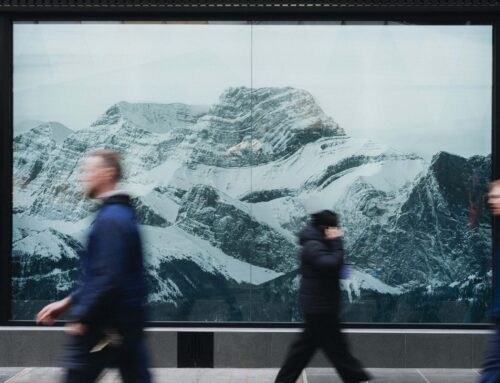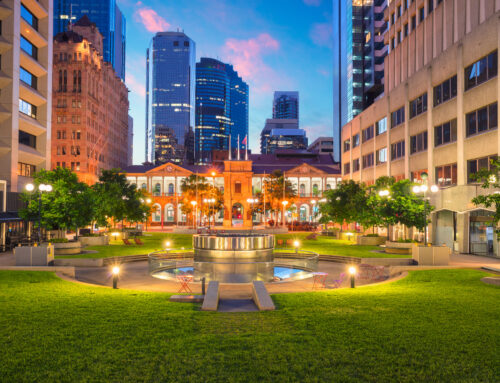KFC Murray Bridge is a standalone building with a car park that was upgraded to meet current building standards and reflect the modern KFC brand. The refurbishment also aimed to accommodate more customers, enhance their experience and improve the kitchen layout and drive through offering.
The existing 300 m2 building needed updates to its interior, exterior and car park design, including new lighting. The front area was expanded to include modern elements such as self-ordering touch screens. Additionally, the drive-through system was enhanced to manage more vehicles efficiently.
Our team updated the front-of-house lighting with modern energy-efficient LED fixtures to illuminate the space and keep it consistent with other stores. To accommodate new kitchen equipment, an assessment was done to ensure adequate power supply while also adding new power outlets to provide power supply in the right locations throughout the site. We also redesigned the external lighting to improve safety and compliance in the renovated car park.
To support anticipated increased capacity in the front-of-house area, a new air conditioning system was installed for the comfort of diners and staff. We also upgraded the amenities area and added a new exhaust system to improve ventilation and hygiene.
Our team completely refreshed the water and drainage reticulation in both the amenities area and the kitchen and optimised the kitchen layout to accommodate new and existing equipment, ensuring smooth functionality.
Since KFC Murray Bridge is a single storey building, sprinklers were not required. However, the design features a comprehensive dry fire system, complete with smoke and heat detectors connected to the security network. Through meticulous planning and installation of the fire protection systems, full coverage and compliance with regulatory standards was provided.
Another challenge was blending old and new elements on the site. NDY worked on refurbishing the existing back-of-house areas while integrating modern standards into the front-of-house. Although the design aligns with KFC’s brand standards for new constructions, not everything matched the site’s condition perfectly. A detailed evaluation, including a thorough site assessment and close collaboration with the architect, enabled us to develop solutions that meet modern standards while accommodating the site’s mixed characteristics.
With refreshed services and a more intuitive layout, the revitalised KFC Murray Bridge offers an enhanced dining experience and promises to serve the KFC team and their customers well into the future.
Project Details
Market Sector:
Retail
Client: Yumi Restaurants Australia Pty Ltd
Architect: Nielsen Architects
Contractor: Mykra
Completion: 2023
Location:
Australia
Murray Bridge
SA











