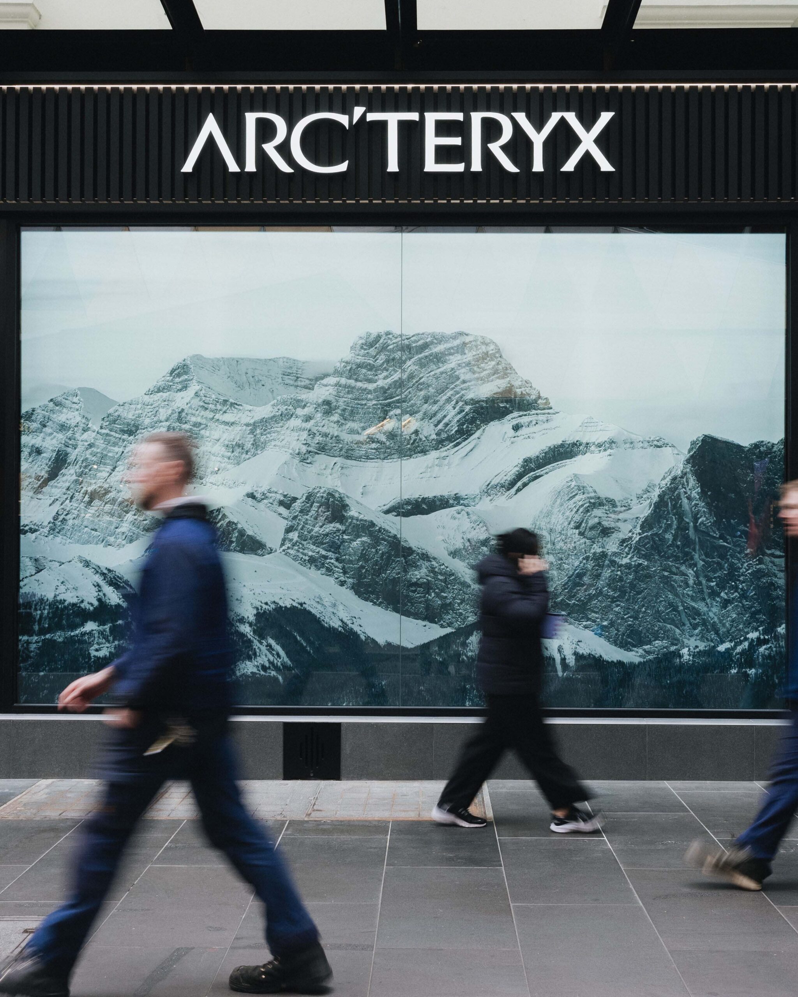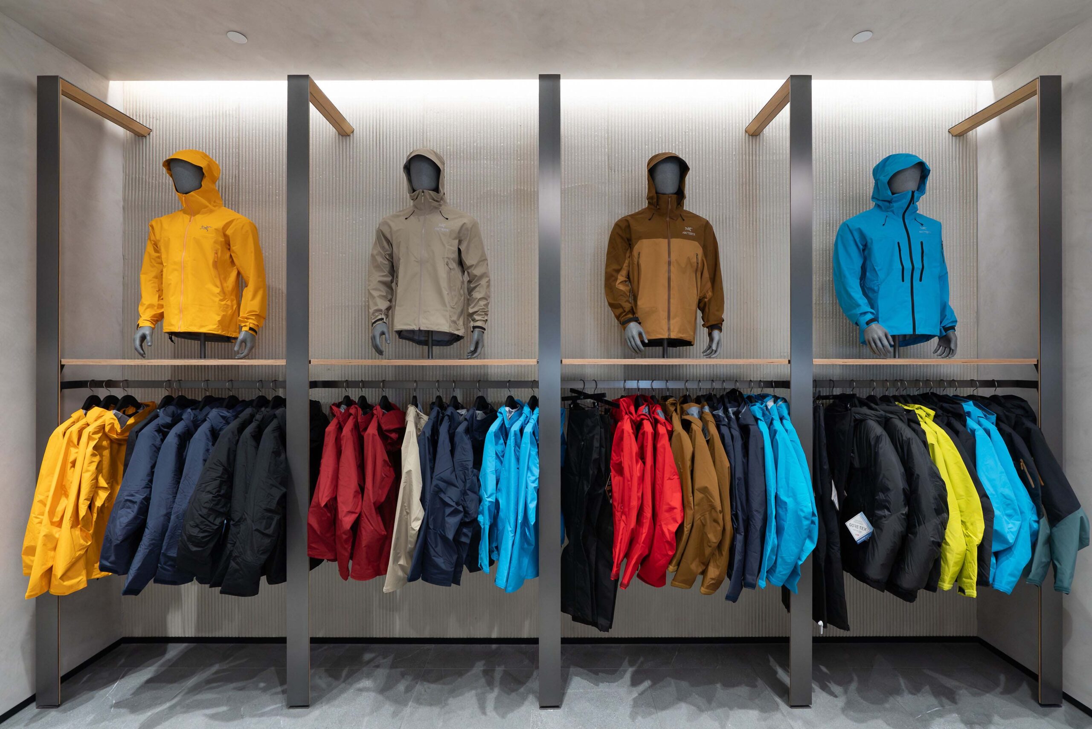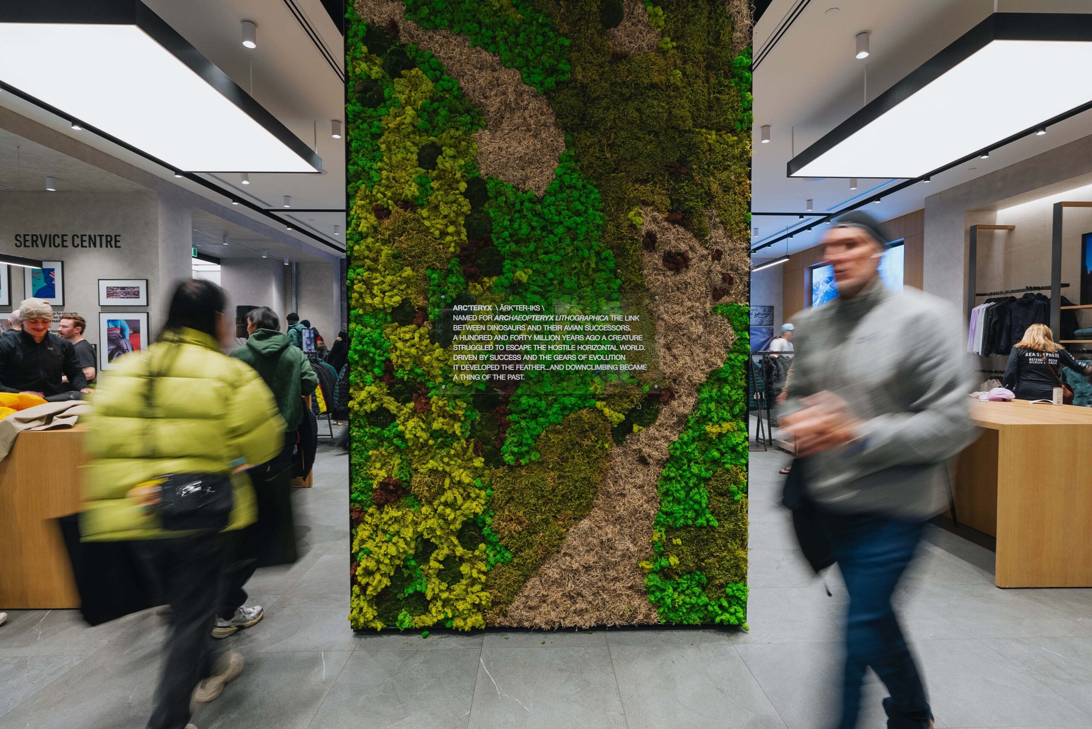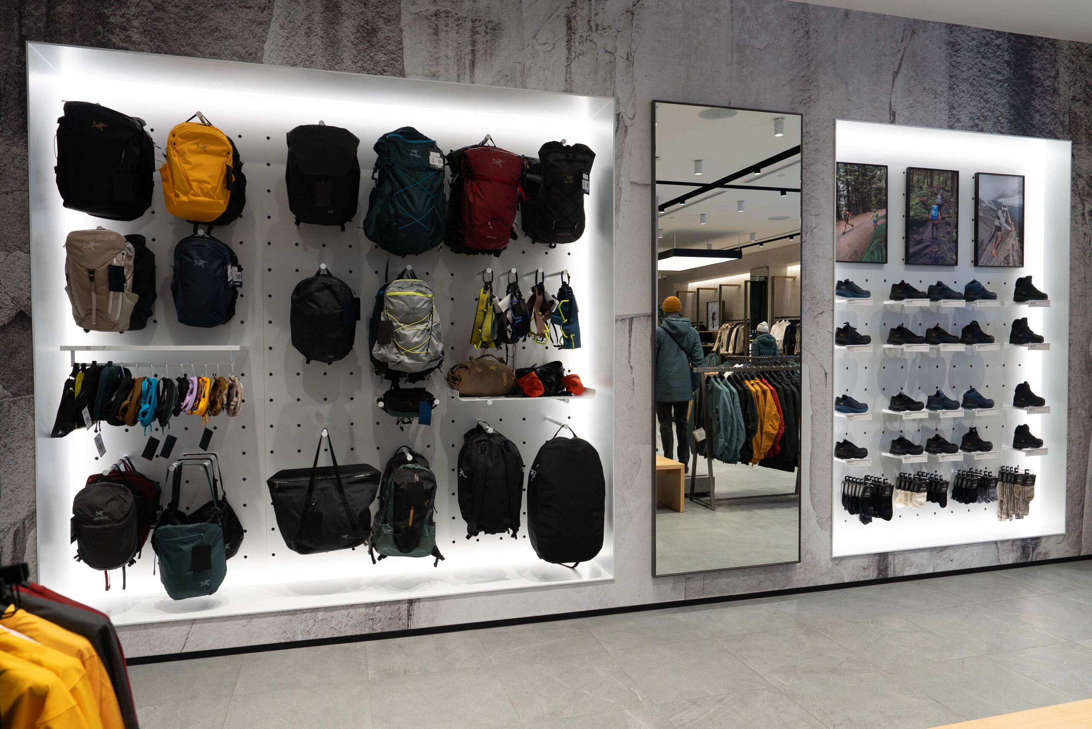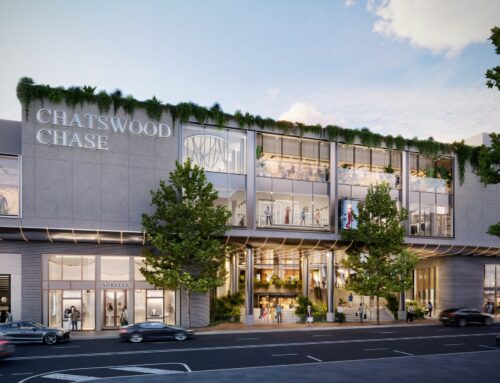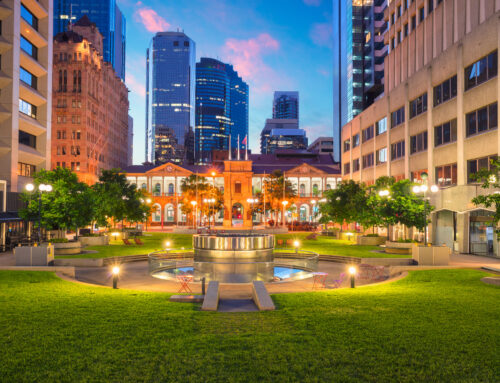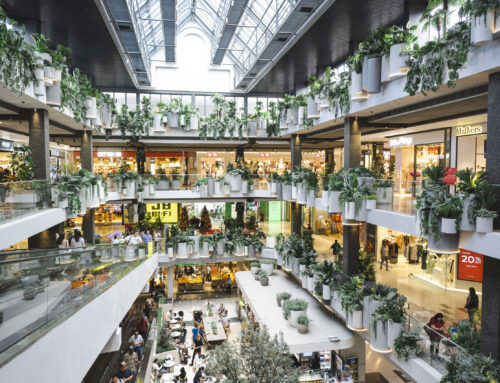The Arc’teryx retail fitout project aimed to create a store that embodies the brand’s ethos by inviting guests to engage with the community and experience a fusion of urban sophistication with nature-inspired elements.
Arc’teryx’s goal was to relocate to a prominent street-level tenancy near the shopping centre’s main entrance. The primary focus was creating an engaging retail environment with 2 entrances to attract foot traffic and provide a seamless shopping experience. Prominent features included product segmentation, straightforward navigation and interactive spaces to enhance customer engagement.
The 350 m² flagship store fitout involved a significant overhaul of the existing Emporium tenancy to meet our client’s evolving needs. Key aspects of the project included structural modifications to preserve heritage facade elements, enhancements to the glazed facade and reconfigurations to optimise the layout.
The modernised facade creates an eye-catching retail space that fits the brand’s vision. Using steel posts, transoms, lightweight studs and innovative outriggers to support the new glazing, the outcome blends heritage charm with modern design.
With meticulous attention to detail, the design changes to the level one canopy and ceiling showcased a sophisticated, collaborative effort to enhance the retail environment. The result is a functional yet elegant design. Intricate planning was needed to support an existing canopy over the exterior footpath, creating a visually appealing open plan entrance.
While aiming to optimise space, the engineering services also delivered discreet air conditioning systems and effective waste management connections. We implemented efficient lighting design to enhance visibility and ambience, concealed electrical boards and new power points for a clean and uncluttered look and seamlessly integrated fire protection measures to support safety needs. Challenges, such as coordinating open plan designs and aligning the services, were efficiently addressed through detailed structural planning and close collaboration within our multidisciplinary team.
The project incorporated sustainable building practices by blending existing structures with new design elements, enhancing insulation in boundary walls and using eco-friendly materials. This approach upgraded the building envelope, effectively reduced energy consumption and minimised waste and costs.
The new Arc’teryx retail store is a modern, premium retail space that reflects their identity and meets customer expectations. It is expected to enhance brand visibility, leaving a lasting impression on stakeholders, customers and the community. The reinvigorated space is set to drive foot traffic and customer interaction, leading to positive outcomes for all involved.
Images: Marcus Read
Project Details
Market Sector:
Retail
Client: Amer Sports
Architect: State of Play Studio
Contractor: Emac Constructions
Value: $1 m
Completion: 2024

