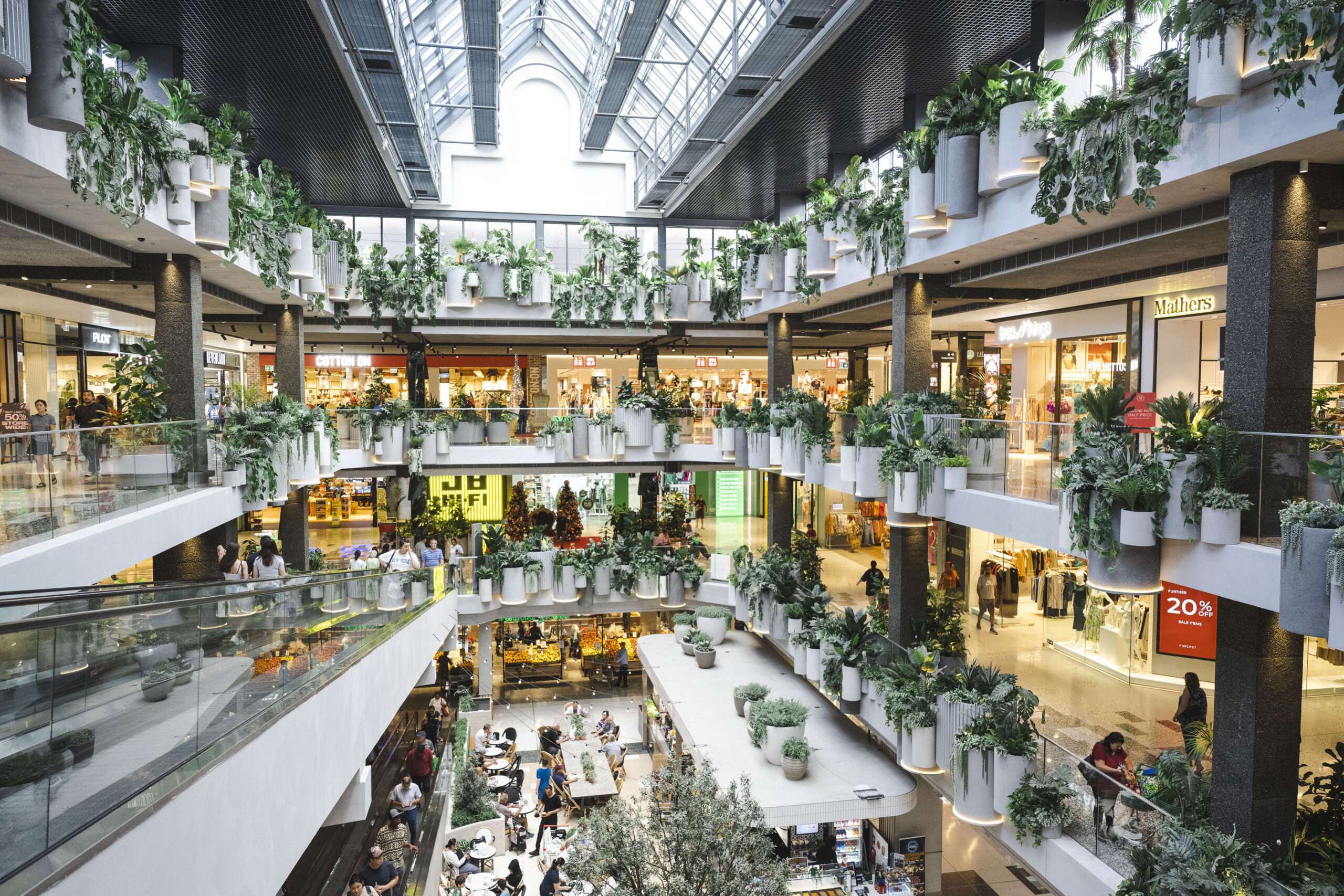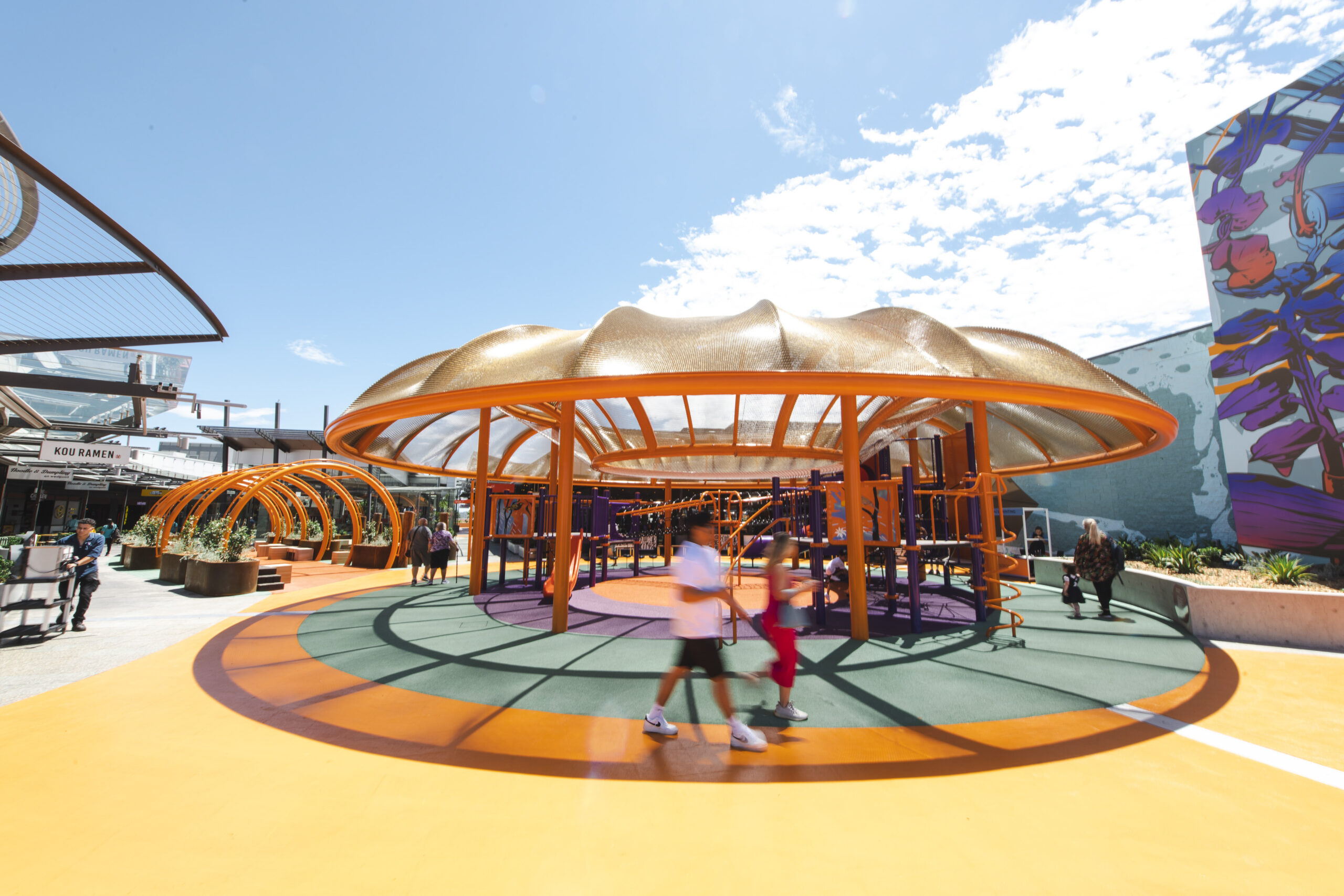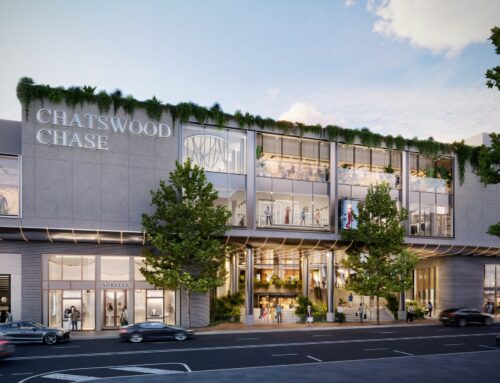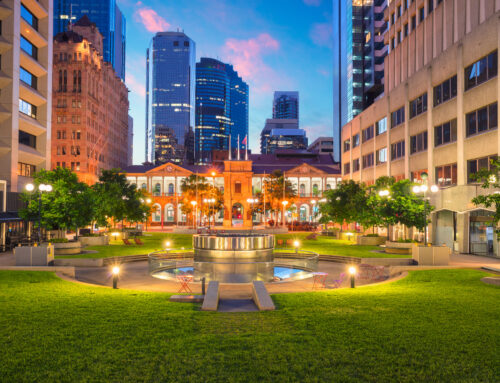Westpoint Shopping Centre in Blacktown underwent extensive upgrades and tenancy remix to better provide for the evolving needs of families in Sydney’s West. With a strong focus on community, Westpoint aimed to create a family-friendly destination with beautiful aesthetics, transforming the dining and entertainment precinct into a vibrant space. The upgrades focused on enhancing overall customer experience and creating a comforting, sanctuary-like environment for visitors.
The upgrade work, approximately 24,000 m2 across levels 2 to 4, included several key components.
Backfill of Myer (levels 2-4) approximately 12,000 m2:
The Myer space was replaced with a mix of 4 international and local mini majors. A new office space of about 2,000 m² was created on level 4, along with the addition of a new gym.
Mall upgrade (levels 2-3) approximately 4,000 m2:
The eastern third of the mall on levels 2 and 3 was refreshed to modernise its look and feel.
Central backfill (level 4) approximately 3,500 m2:
Several tenancies on level 4 were replaced with key entertainment venues, including an arcade, bowling alley, cinema and kids’ indoor play centre. Preparations were also made for a future eat street.
Public realm (level 4) approximately 4,500 m2:
The outdoor rooftop area on level 4 was transformed with restaurants, a new kids’ play area and improved aesthetics.
We seamlessly integrated the new services into the mall’s existing infrastructure, overcoming space constraints and coordinating with fire safety measures. It was essential to conceal services such as sprinklers, air diffusers, smoke detectors and smoke exhaust fans, along with the noise they produce. This ensured they blended perfectly with the mall’s architectural vision, including the polished concrete aesthetic, while maintaining a pleasant user experience.
We achieved this seamless integration by using the bulkhead detail. At the change in ceiling height, we discreetly incorporated essential services so that they remain out of sight while balancing functionality and aesthetics.
The pipework reticulation was carefully coordinated with the design, operation and construction teams. This approach minimised the need to remove ceiling panels on the level below to access the pipework, reducing interruptions to the shopping centre and its businesses.
For the mini majors, we developed fire engineering strategies that leveraged the existing smoke exhaust fans and risers. By reverse engineering the design, we minimised the required modifications, ensuring an efficient and sustainable solution with minimal disruption to the centre’s operations.
For the mall space, a custom performance-based smoke exhaust strategy was created. This approach allowed us to avoid limiting the fuel load within the void connecting various levels, providing architectural freedom, which has been a standout feature of the project. Additionally, the fire engineering strategy eliminated the existing baffles around the voids on Levels 2 and 3, allowing for seamless connections between the mall space and the void.
NDY worked with industry partners and the broader design team to select efficient fixtures, fittings and sustainable systems for energy and water use, contributing to the centre’s long-term sustainability goals.
Implementing our design solutions in an operational shopping centre presented significant challenges. To maintain business continuity, we adopted a phased installation approach and meticulously scheduled each phase. Close collaboration with stakeholders enabled us to navigate these challenges successfully, resulting in a smooth and effective implementation and ensuring visitors enjoyed an uninterrupted and enjoyable experience.
The upgrades and refreshed level 4 precinct at Westpoint have transformed it into more than just a shopping destination; it now fosters a vibrant, 24/7 economy. With the addition of a new gym, modern amenities, entertainment venues and kids’ play areas, the centre has evolved into a dynamic, family-friendly destination where everyone can gather, relax and create memories.
Project Details
Market Sector:
Retail
Client: QIC
Architect: Buchan, ARM Architects, Seventh Wave London
Contractor: CD Group
Value: $50 m
Completion: 2023












