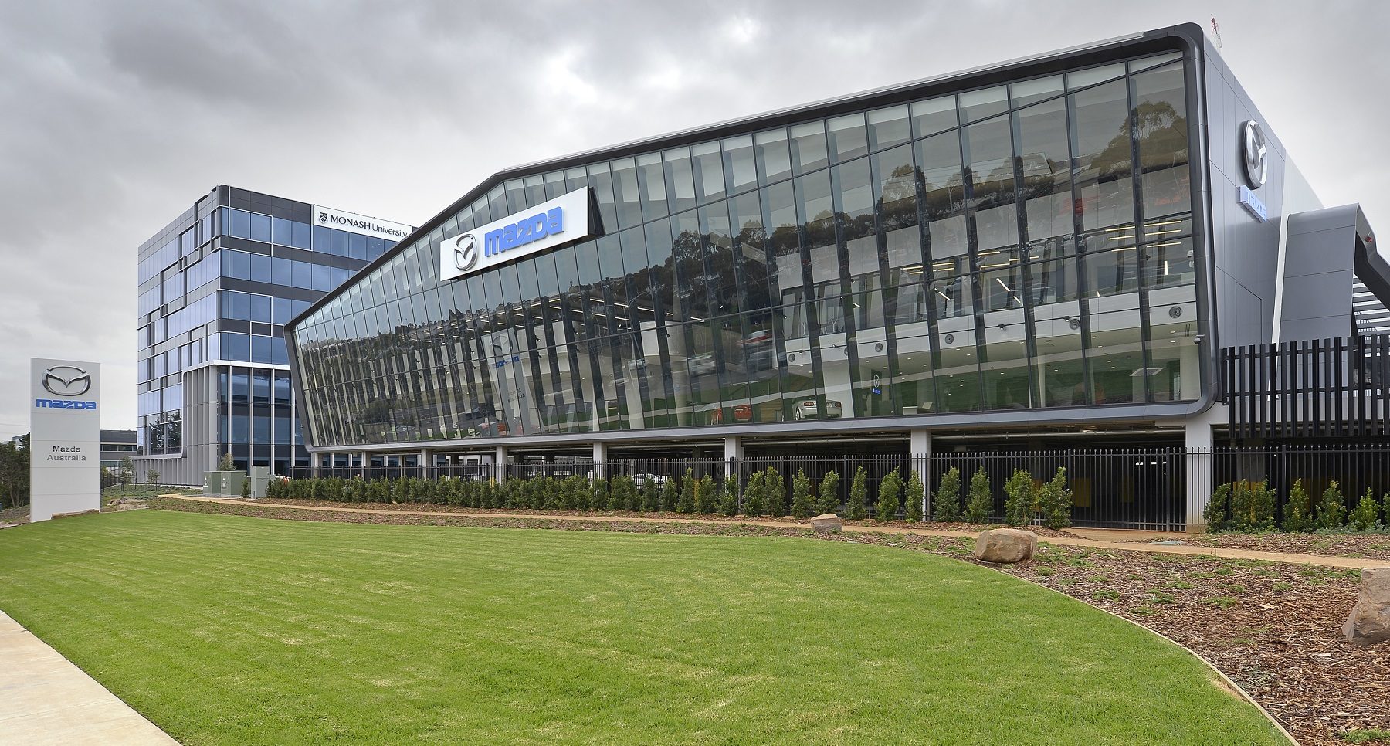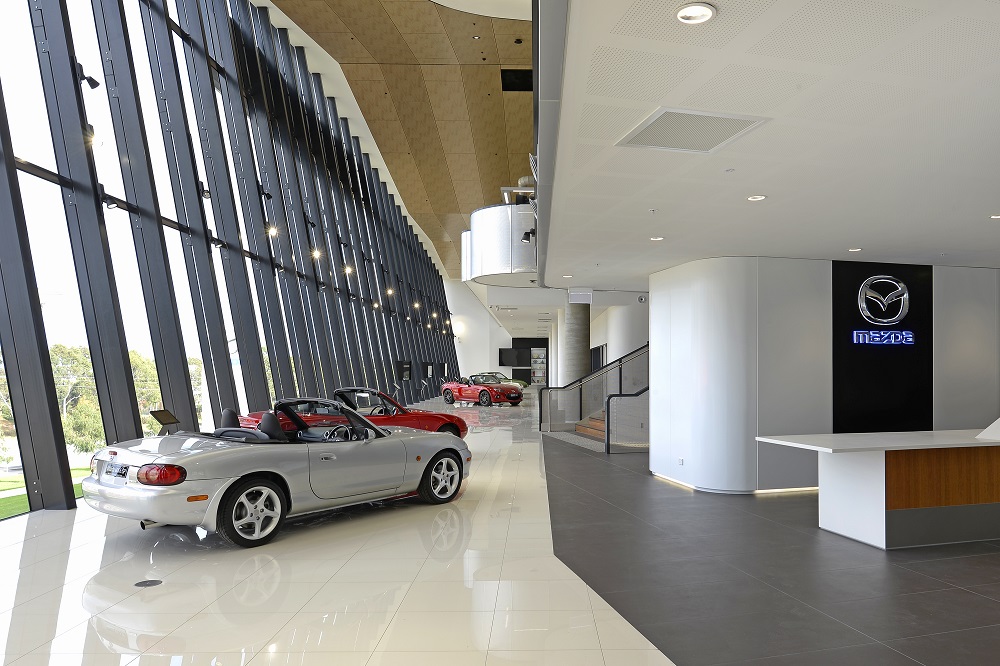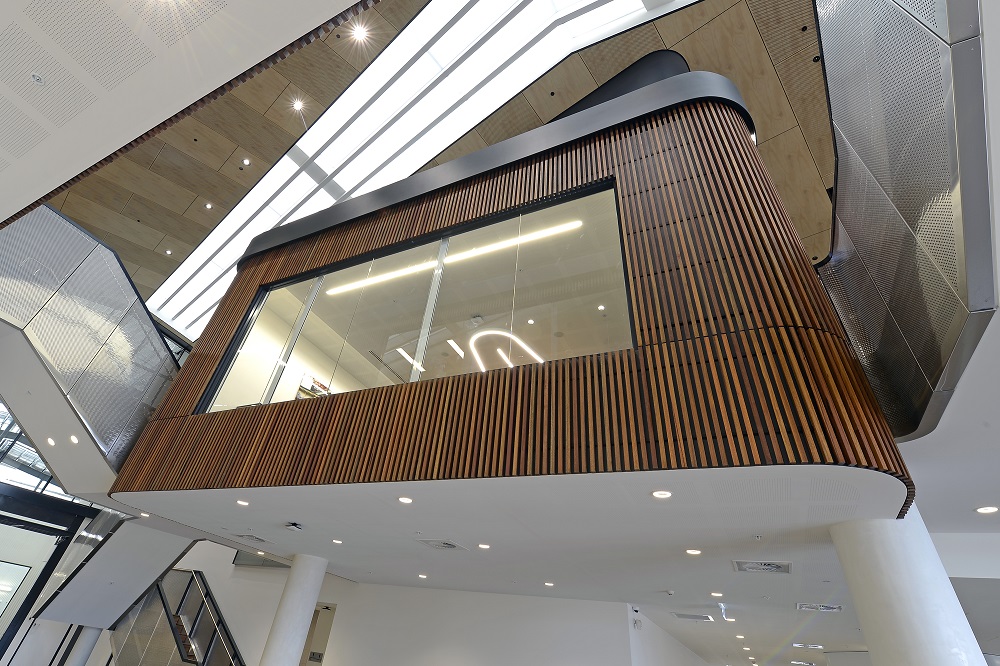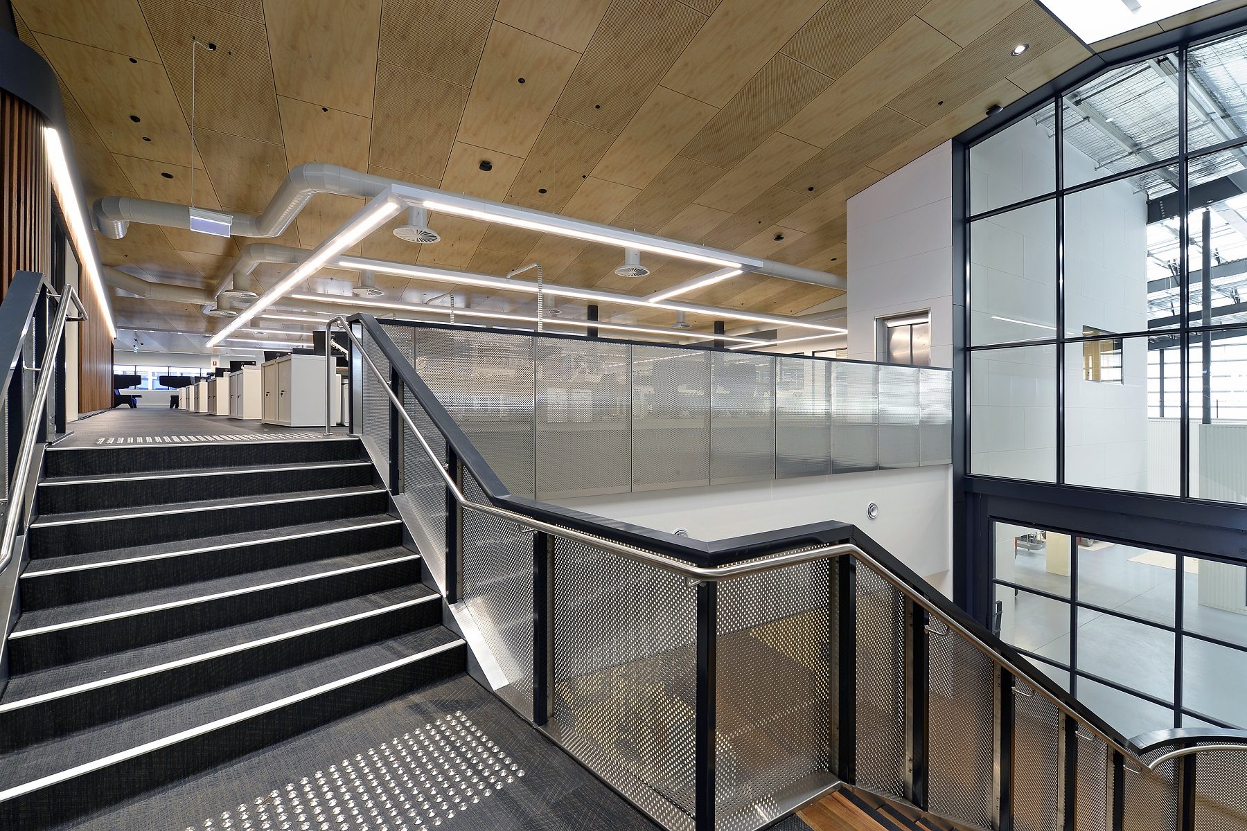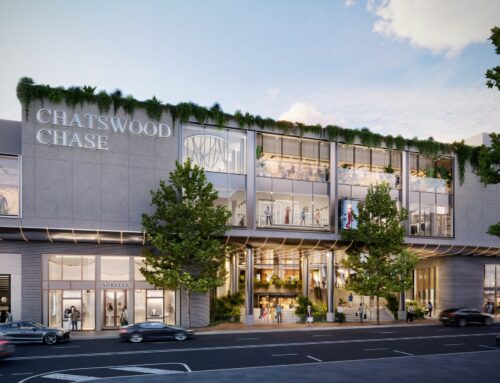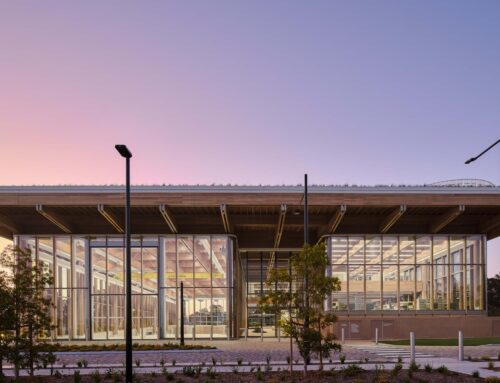NDY was engaged to provide consulting services for the new Mazda Headquarters. The project encompassed 2830 m² of workshop space, undercroft area and 3870 m² of commercial, office, and showroom space.
As part of the design requirements, the building is designed for a 5 Star Green Star As-Built rating (excludes interiors) and NABERS 4.5 Star Rating.
The mechanical design was particularly challenging. The ground and first floor were open to each other via a double height space, with very high pitched ceilings on the first floor office area. The office area is conditioned by a heat recovery type variable refrigerant flow (VRF) system. The high ceiling Level 1 office area is served by exposed supply air duct work, with distributed swirl diffusers, and an air to air heat exchanger is provided to the auditorium air-conditioning system to recover thermal energy.
The architectural vision for the Level 1 open floor space was to provide an open floor plate where workstations can easily be relocated without requiring the lighting to be altered or having a raised access floor. This meant that the lighting was designed utilising linear extruded luminaires constructed in a grid arrangement and suspended from the ceiling to ensure a uniform output.
Power and communications cable tray were run alongside the luminaires in a separate grid format to allow ease of future wiring. This arrangement allowed for workstation starter sockets to be installed where required to suit the workstation layout, and cabling dropped to the workstations via re-locatable umbilical cords.
Project Details
Market Sector:
Industrial
Retail
Client: Frasers Property Australia
Architect: Cox Architects
Completion: 2016

