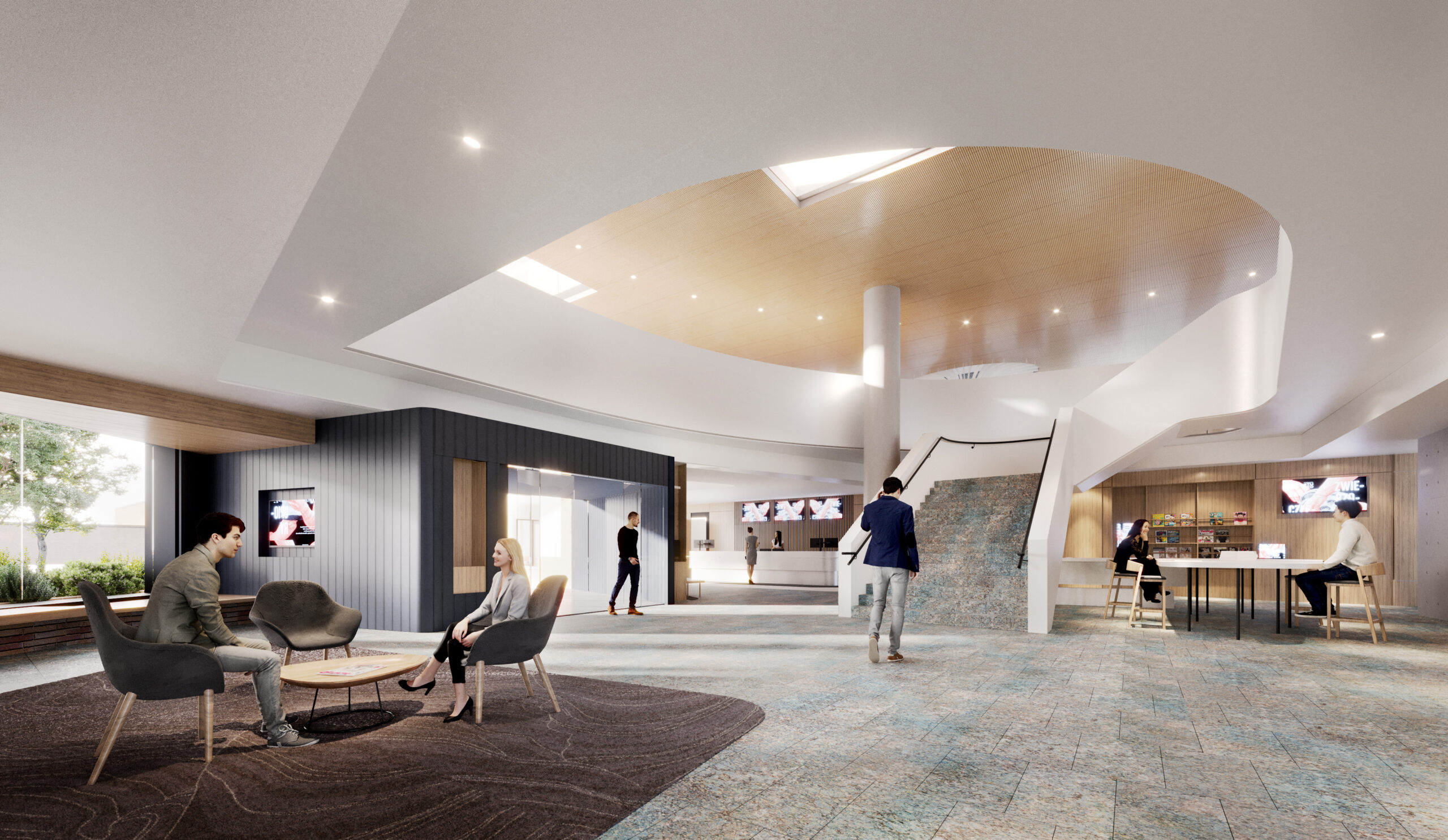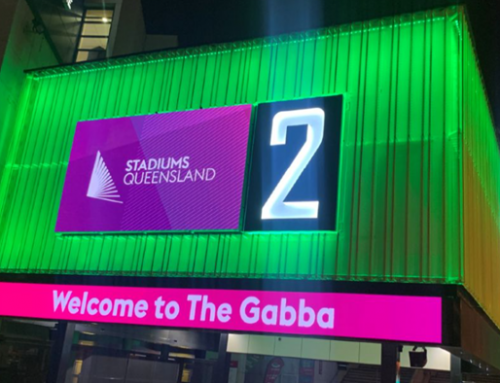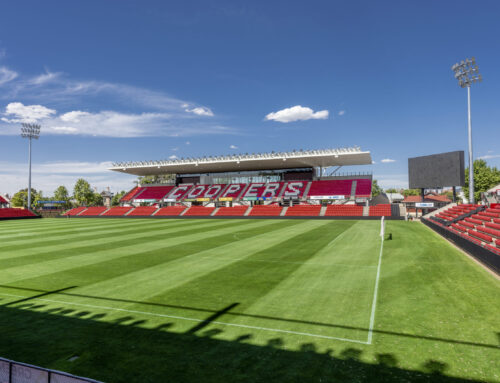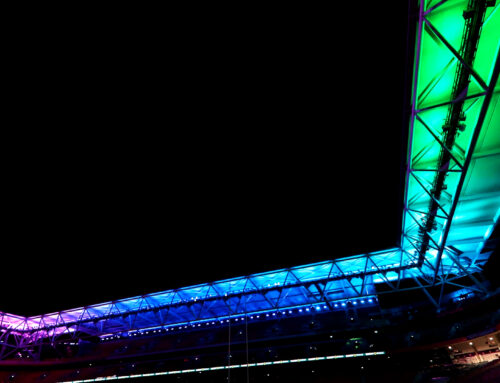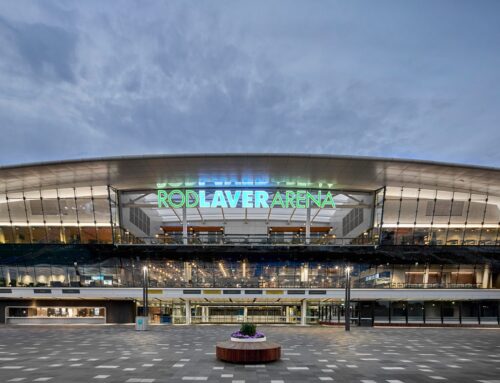The Queanbeyan Civic and Cultural Precinct (QCCP) project will play a vital role in the Queanbeyan-Palerang Regional Council (QPRC) central business district (CBD) transformation strategy by revitalising the CBD and fostering a vibrant atmosphere, drawing people and workers to the heart of Queanbeyan.
Creating a modern workspace to bring together council staff who were housed across 11 buildings throughout the CBD, the precinct has a strong focus on community and cultural spaces, repurposing the council’s old administration building at 257 Crawford Street.
The project comprises of two towers (3 and 5 levels above ground and mezzanine) with connections to Bicentennial Hall and improved access to The Q theatre via a gallery. It also includes 2,050 m2 of high quality commercial office space, 7,950 m2 of public realm and community space, council administration including council shopfront and public library, lettable commercial space, 100 basement car parking spaces, and a rooftop garden.
QPRC has a strong focus on sustainability, particularly regarding operational energy efficiency of assets. NDY collaborated with the team to optimise the holistic sustainability outcomes of the new development, developing a sustainability strategy underpinned by Green Star and NABERS Energy targets, along with a focus on passive design.
The NDY sustainability team provided the following services:
- Development of the sustainability strategy following DA submission.
- NCC 2019 Section J advice and compliance reporting.
- Passive design advice and optimisation in collaboration with Prism and Cox Architecture.
- Energy, daylight and thermal comfort modelling.
- 5 Star Green Star design and as built certification.
- 5 Star NABERS base building energy modelling and reporting.
A central plant provides an efficient solution for the base building by consolidating key mechanical and electrical systems into a centralised location. This approach offers several advantages for operational efficiency, maintenance, and overall building performance. It optimises energy usage, simplifies control and monitoring, provides flexibility for future expansions, streamlines maintenance processes, and enhances occupant comfort.
Furthermore, NDY designed the central plant to adhere to local government specifications, ensuring that the design principles aligned with the governing guidelines and principles.
Undertaking a building project during a COVID-19 lockdown introduced challenges in conducting site infrastructure reviews, requiring greater reliance on existing documentation. Remote desktop calls were relied upon, necessitating careful coordination, clear instructions, and accurate documentation for a comprehensive understanding.
Maintaining open lines of communication and fostering strong collaboration among the project stakeholders became crucial during this remote review period. Regular meetings, virtual site walkthroughs, and clear documentation of discussions and decisions helped ensure that everyone remained aligned and informed despite the limitations imposed.
Despite these challenges, they were overcome by leveraging technology through video calls, photographs, and digital collaboration tools.
Another significant challenge was the building site’s proximity to existing buildings and the need to relocate infrastructure trunk mains. Close coordination was required to minimise disruption to surrounding structures, and efficient planning ensured the smooth rerouting of essential services.
As a result of the successful completion of the base building project, NDY was subsequently appointed to complete the fitout design. Our history and knowledge of the job enabled a seamless fitout design to be integrated, saving the client time.
Not only will the QCCP project serve as a centralised, modern space for QPRC’s staff, but with extensive planning and community engagement its set to leave a lasting impact on the Queanbeyan CBD making it a pivotal contributor to the city’s transformation.
Project Details
Market Sector:
Sports, Entertainment & Public Buildings
Client: APP on behalf of QPRC
Architect: COX Architecture
Contractor: ADCO Constructions
Value: $74 m
Completion: 2024

