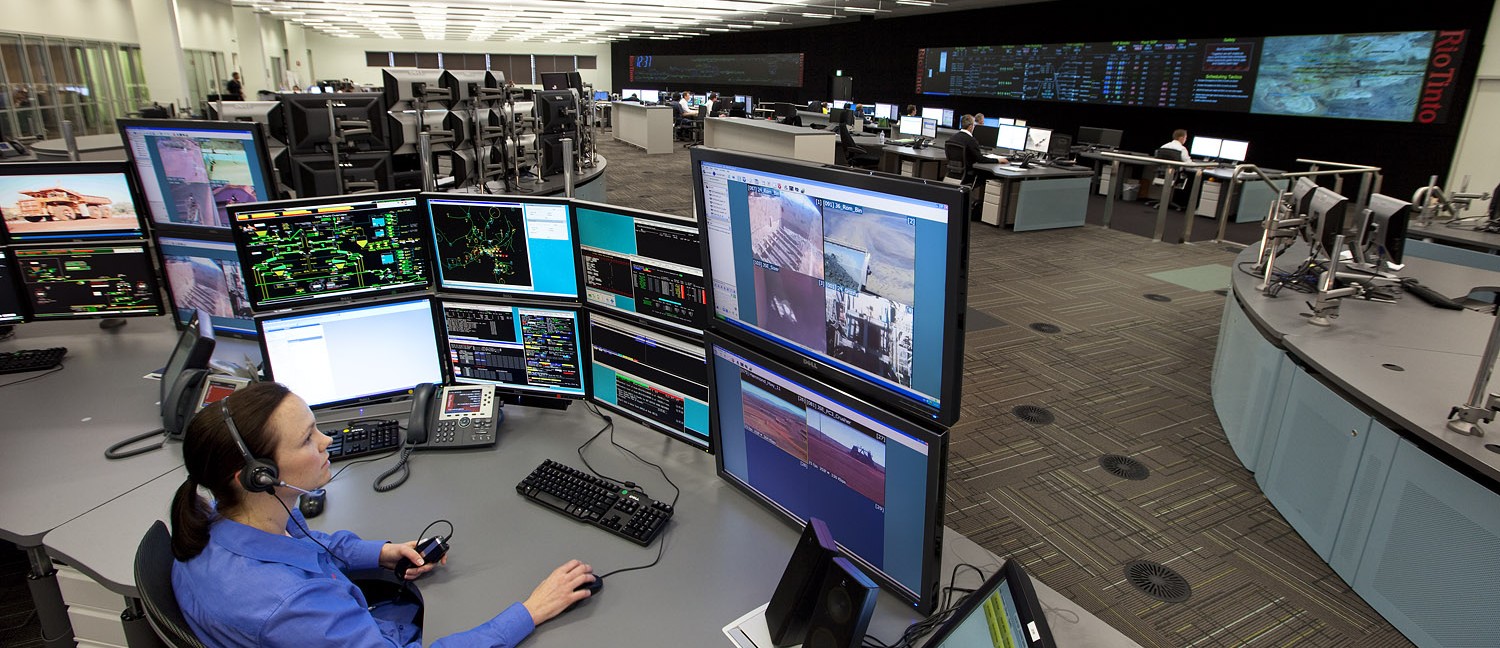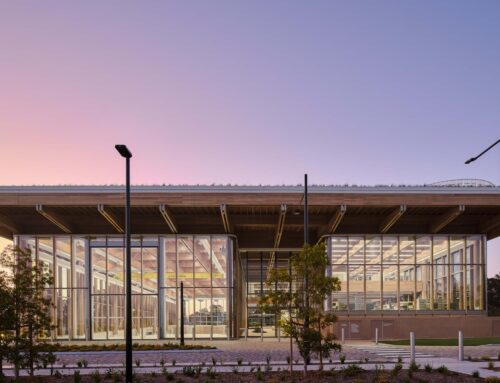The RIO Roc Control Room and Office project enabled Rio Tinto to move their operations centre in the Pilbara to a two hectare site at the Perth Airport. The project comprised two separate buildings: the operations centre and office building.
Completed in 2009, the remote operations centre manages Rio Tinto’s trains, trucks and drills, 1,300 kilometres away in the Pilbara. The Control Room is a mission critical operations centre that forms the brains of Rio Tinto’s Iron Ore operations.
The main control room is 1,800 m² and houses 124 operators at consoles on a tiered floor facing a 40 metre long screen. Supporting this space are breakout and conference rooms on the perimeter and a back of house area containing data rooms and support services including un-interruptible power supplies, standby generators, air handling units and cooling plant.
The building meets a ‘best practice’ environmental sustainability brief including displacement ventilation for the control room air conditioning to distribute cool air through floor diffusers around each operator console. This provides efficient air conditioning given the high energy density of the computer equipment in the space by heating the air which is convected upwards towards the ceiling, where it is exhausted or returned to the air handling units depending on the outside air conditions.
The office building was completed in 2010 and comprises three levels above a ground carpark with a total floor area of approximately 4,000 m². Achieving a 5 Star Green Star rating, the design integrates tenant fitout with the base building, with the integration of building services through both portions optimising the synergies and cost savings.
Project Details
Market Sector:
Industrial
Client: Perth Airport (formerly Westralia Airports Corp)
Architect: Peter Hunt Architects
Value: $20 m
Completion: 2010











