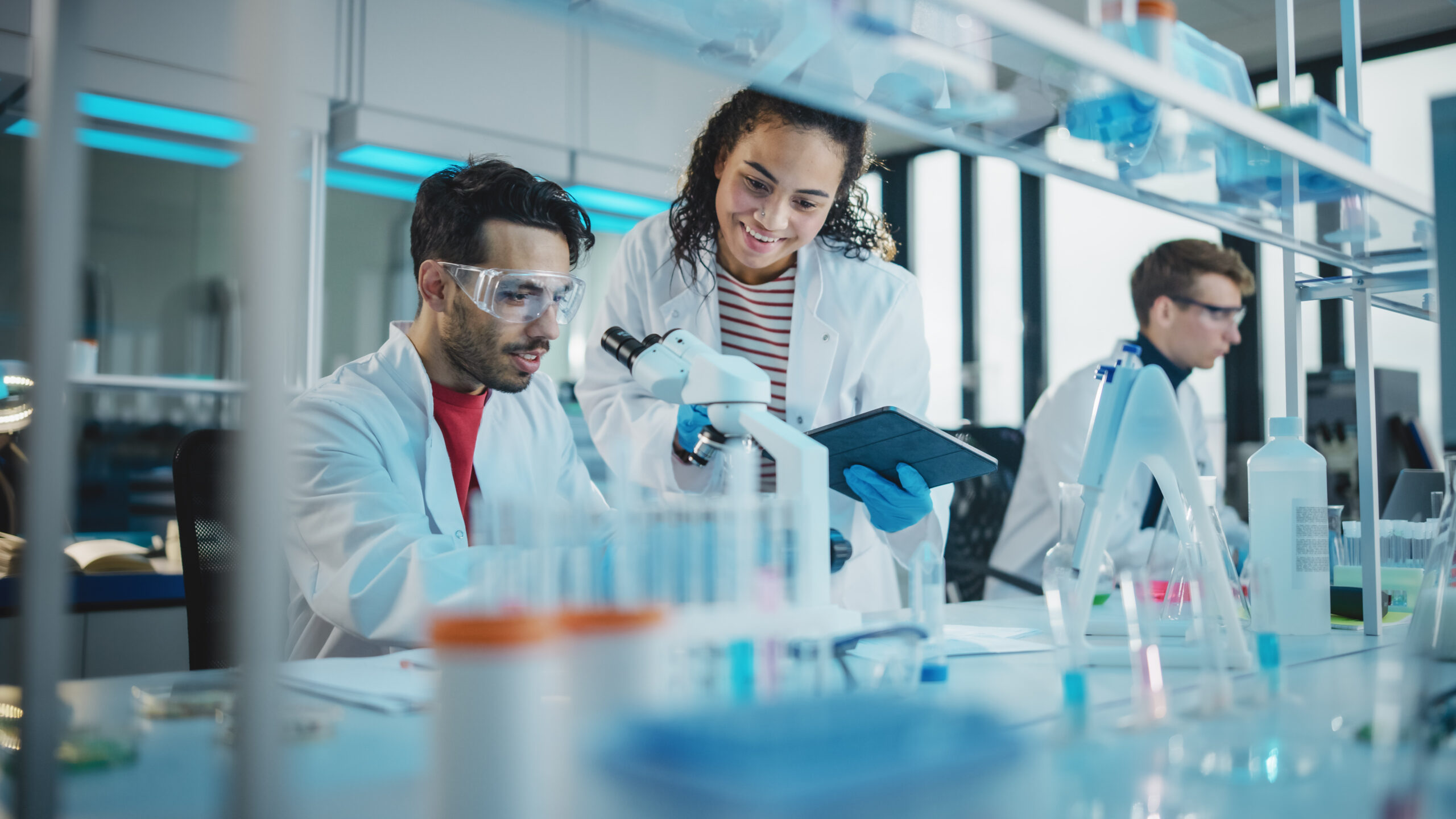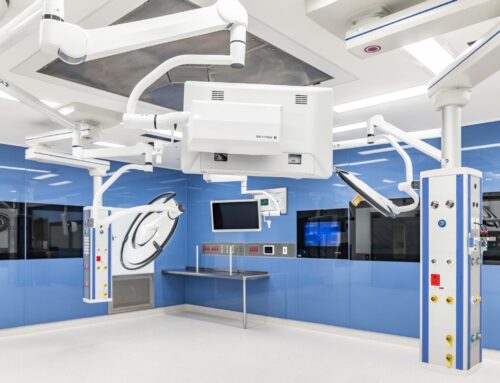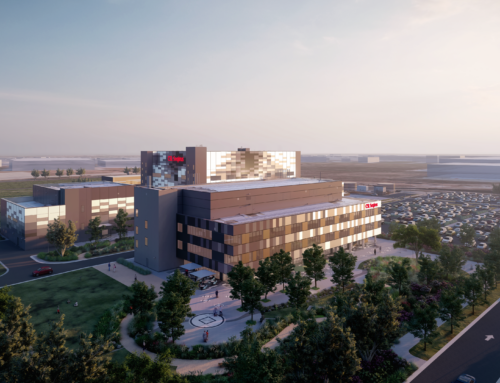The University of Queensland (UQ) aims to deliver innovative solutions through sustainable resources, healthy subsistence and translational success, and opened a new physical containment level 3 (PC3) laboratory due to the growing demand of the existing PC3 laboratories and requirement for more space by laboratory users.
The new PC3 facility is a 240 m² space housing research laboratory. The facility is a standalone space, separated from the rest of the floor with a purpose-built airtight sandwich panel construction. The building services plant and equipment is housed in the existing plantrooms, which are coordinated with existing equipment and building structure.
The existing riser locations and coordination with existing services was the key challenge of this project. The bubble tight gas dampers had to be relocated to a ceiling void to shorten the extent of the fully fumigable ductwork system. Relocating the gas dampers was necessary to prevent any clash on the mechanical and hydraulic pipes in the ceiling; this also shortens the movement of gas within the services to prevent fire. As a result, an additional access way was designed to accommodate maintenance in the future.
Due to the number of services associated with the new PC3 facility, the design team went through an extensive coordination exercise to ensure access is well-maintained, not just in plant rooms, but also in the ceiling void space above the facility.
NDY participated in numerous meetings with the users, including Wilson Architects, to ensure that the facility meets all their requirements. The engineering services design followed a specific laboratory workflow whilst allowing room for flexibility to fumigate the facility safely (in the event of a laboratory incident). NDY’s previous work experience, combined with the architect’s expertise, helped towards delivering this successful project.
Whilst the laboratory’s containment requirements and high outside air demand limited the opportunity to accommodate sustainability goals, NDY’s selection of high-efficiency equipment was primarily to minimise energy consumption. The new PC3 facility allows UQ to further their research work that otherwise could not be performed within their existing facility.
Project Details
Market Sector:
Education
Health & Sciences
Client: The University of Queensland
Architect: Wilson Architects
Value: $8 m
Completion: 2022











