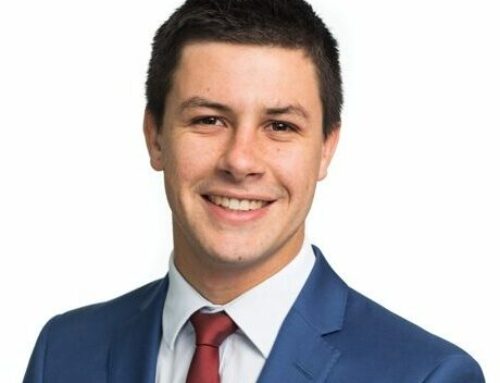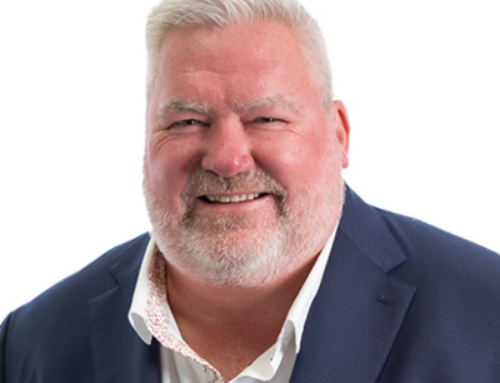Give us an overview of your team and global reach?
We have structural and civil teams located in our Melbourne, Sydney, Canberra, Adelaide, Brisbane and Auckland offices. I’m the structural and civil group leader responsible for all of these teams.
Tell us how you work with other teams and disciplines at NDY?
We work together in many ways – I think that’s what’s really awesome about NDY. We operate quite differently to the other multidisciplinary firms I’ve worked for where teams are set up to be focused on market sector offerings.
Good examples of this are our asset performance or interiors teams, where our engineers work across several disciplines with single point-of-contact project leaders. It’s something that I think is quite unique to NDY and has given me insight into why we have such a strong market reputation for delivery.
One of the hats I wear at NDY is the residential market sector lead in Victoria. This means that I’m responsible for winning and managing work across all disciplines on our residential projects.
Where do you see the future of structural or civil design heading?
That’s a big question. I hope it becomes more intrinsically tied with sustainability. It’s something we push on our projects in Australia where we include embodied carbon modelling.
However, some of our clients in the UK are really leading the way here, having both a fiscal budget for the structure and a carbon budget. This means the decision on the right structural solution doesn’t become solely monetarily driven as it seems to be in Australia currently.
What inspired you to become an engineer?
Two things. The first was a maths teacher in year 10 who told me I couldn’t do something. I’m a bit of a ‘gotta prove a point’ person so I showed him. With hindsight, he might have played me there.
The second was later in year 10 when I did work experience in an engineering firm. I got to see the team complete designs in the office and then go on site to see their designs being built. It felt like a very rewarding career choice.
Why structural engineering?
Anyone who’s been on a Teams call with me will know. I have a large canvas of the Golden Gate Bridge on the wall behind my desk which is what inspired me to focus specifically on structural engineering. I was on exchange in California and remember being in complete awe of how something as industrial as a vehicle bridge can be so stunning as to become a symbol of the city.
I love the feeling you get at the end of a major project, knowing you’ve designed something that will positively impact hundreds or thousands of people. Public facilities, like an aquatic centre, are particularly rewarding. But it’s also pretty cool to look at the city skyline and see the impact of a high-rise building you’ve designed on the cityscape.
What’s the trickiest problem you’ve solved?
Tricky question. Sometimes, it feels like I end up solving a very tricky problem on every project, but I guess that’s why I still enjoy what I do – it keeps me on my toes!
I designed the tallest building in Melbourne CBD a few years ago. It had a particularly difficult site which was partly over the metro train tunnel system. This meant that we couldn’t use piles as the foundation system. Instead, we had to make an 86 storey high rise residential tower work on shallow pad footings.
What’s your career highlight project?
Alphington Village – one of the largest projects I’ve been involved in. A 6 tower development in Melbourne’s inner-north-east, it has several hundred apartments, commercial offices, a significant retail offering and communal parkland spaces.
The day we won Alphington Village was a game changer for the team. It was the start of COVID and, while I had confidence in what I could deliver with a new structural and civil team, it was a huge leap of faith as I didn’t know where the construction market was headed.
Tell us about the structural engineering on this project.
Where do I start? It’s an extremely complicated project, given the large number of mixed uses being accommodated across the site, but we’ve been lucky to have an experienced project team working alongside NDY to help solve some of these challenges.
We have everything from a building shaped like a boomerang to a basketball court immediately under a tower.
The loading dock for the retail tenancies is also a significant challenge as it’s below a tall residential building and truck turning circles don’t tend to mix well with columns. In that instance, we’ve had to look at everything from precast concrete bridge girders to deep multi-strand post-tensioned beams to span the required 18 metres between columns.
What’s an engineering myth you’d like to debunk?
I have 2. The first is that residential buildings are easy to design. Often, you have several different uses stacked vertically: retail, commercial office, car park, communal spaces and apartments. And they all want different column grids. Trying to solve this without the need for costly transfer structure is always a huge challenge.
The second is that mass timber buildings are often referred to as being a tinderbox. However, once you look into the inherent fire resistance ratings of mass timber, the char rate can be used to accurately predict the timber’s behaviour in a fire, including its structural integrity. Mass timber is a safe, reliable and predictable material in a fire.
What do you do outside of work that helps fuel your creativity and commitment to engineering?
I’m that person who walks around cities on holidays looking at different buildings and thinking about how they’ve been designed. Singapore is probably my favourite for that – a lot of the high rise buildings in the city have very elaborate architecture where the structure is exposed and even a feature. I’ll often come home from holidays with a renewed vigour for what I do.
All this talk of holidays makes me realise I need one.
If you could change one thing about the built environment, what would it be?
Our reliance on concrete, I think it often stifles architectural creativity. I’d also overhaul our ability to rapidly respond to global warming.
Major building projects in Australia are most often constructed almost entirely of concrete. What and how we build is almost entirely a result of the industry driving the ‘cheapest’ solution. There’s little consideration for long-term impacts like the difficulty of demolishing a high-rise concrete structure or the carbon associated with construction activities.
What innovative new approaches are you seeing when it comes to structural engineering?
That’s an easy one – mass timber. The topic has been discussed heavily in Australia for over 10 years but has only really begun to be genuinely implemented on a noticeable scale in the past few years. Two great examples of this would be the Boola Katitjin Building and the Wurriki Nyal Civic Precinct.
If you’ve worked across regions or countries, and/or across Tetra Tech operating units, can you tell us about the key similarities and differences you’ve encountered when it comes to design within your field and your projects?
Being responsible for the structures team across Australia, New Zealand and the UK it’s really interesting to see the different construction material preferences each country has and what the drivers for this are.
In Australia, ‘thin’ post-tensioned floor plates with precast concrete walls are a very common type of construction methodology whereas in New Zealand this is very uncommon. Despite the obvious benefits to post-tensioned and precast structures, New Zealand doesn’t have the depth of suppliers so tends to opt for traditionally reinforced floors with lighter weight vertical elements like steel framing to keep the mass of the building (and subsequent earthquake forces) as low as possible.
What does Making Spaces Work mean to you?
It’s about thinking beyond what the ‘easiest’ structural design might be – to what the space is intended to be – and how as a structural engineer I can help achieve this.
An example of this from a current NDY project is where we’ve been able to accommodate a basketball court underneath a residential tower. We don’t have a single column inside the 28 by 15 metre basketball court yet there are 7 levels of car parking and apartments directly above. This is another one to go on ‘the trickiest problem you’ve solved’ list.
Tell us something that not many people know about you.
I love playing golf but I don’t do it anywhere near enough.
I picked a career in engineering, which I love, but it can be all consuming at times. So, I try to find a day every couple of weeks where I can turn off my phone and do something that requires complete focus, like golf. No emails, no phone calls, just me trying to hit the skin off a golf ball. It helps me reset.
What legacy do you want to leave, when it comes to your career?
When C6 gets built, I think I’ll feel satisfied with what I’ve left behind in my career. It’s a project that’s as ambitious as any out there and has the true potential to change the way the industry thinks about mass timber.










