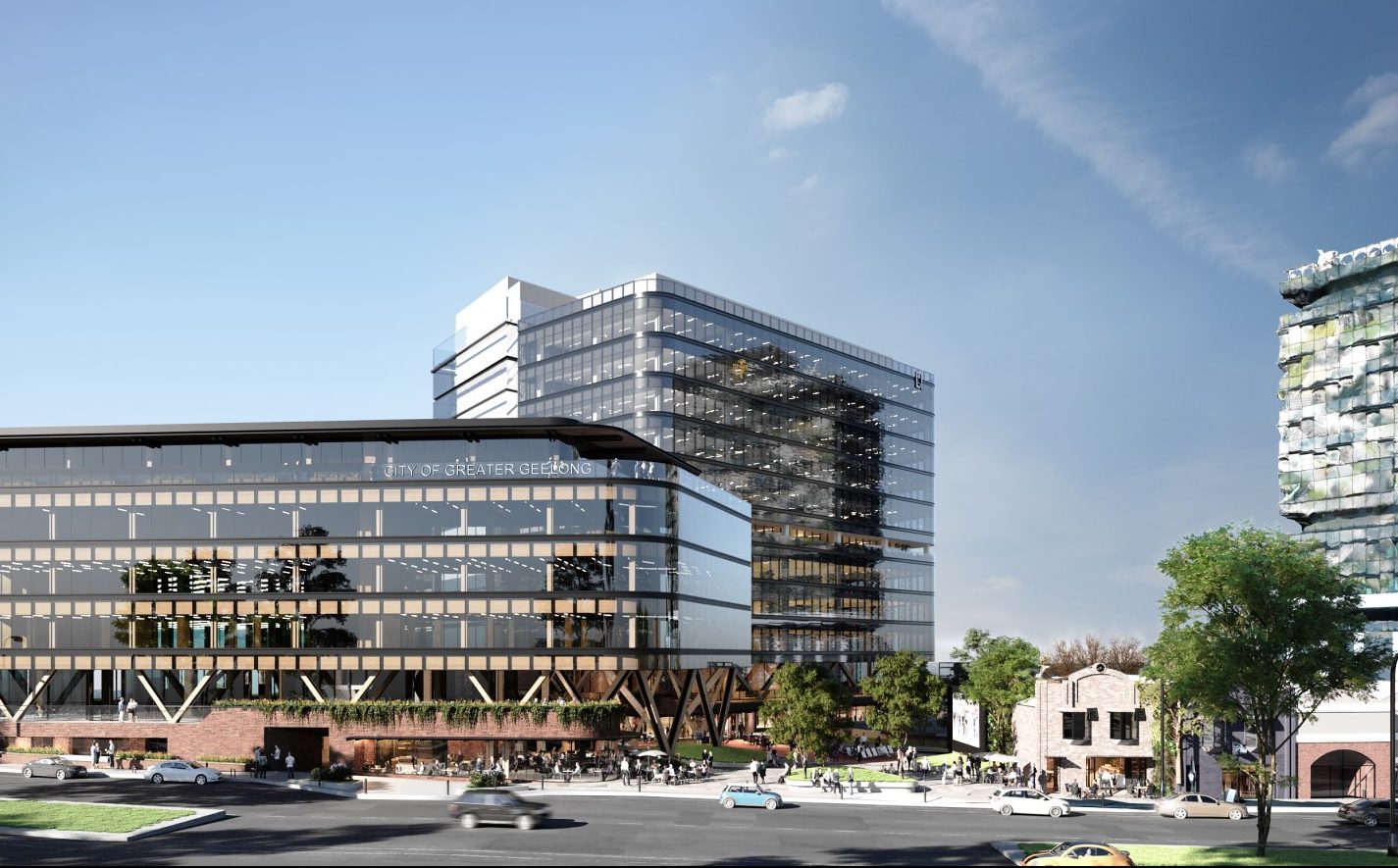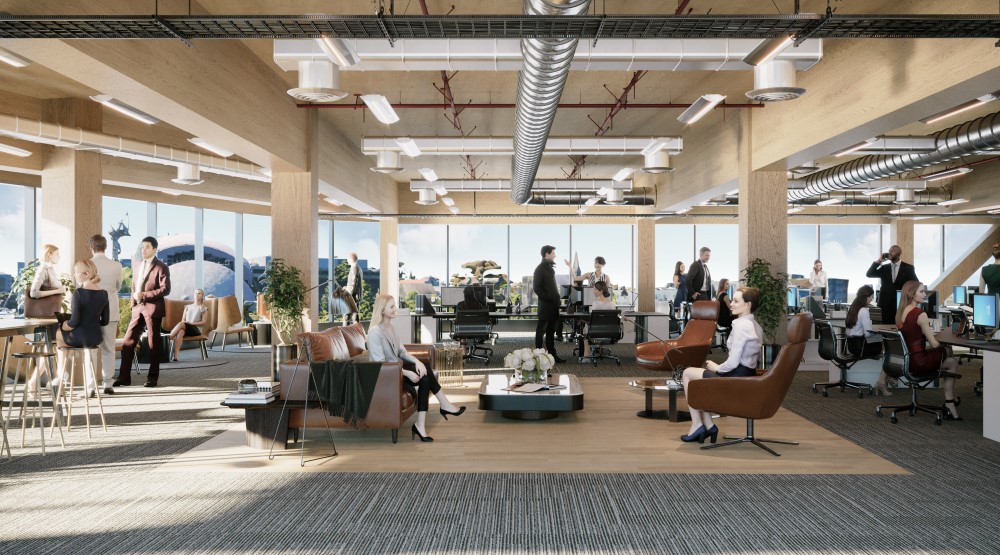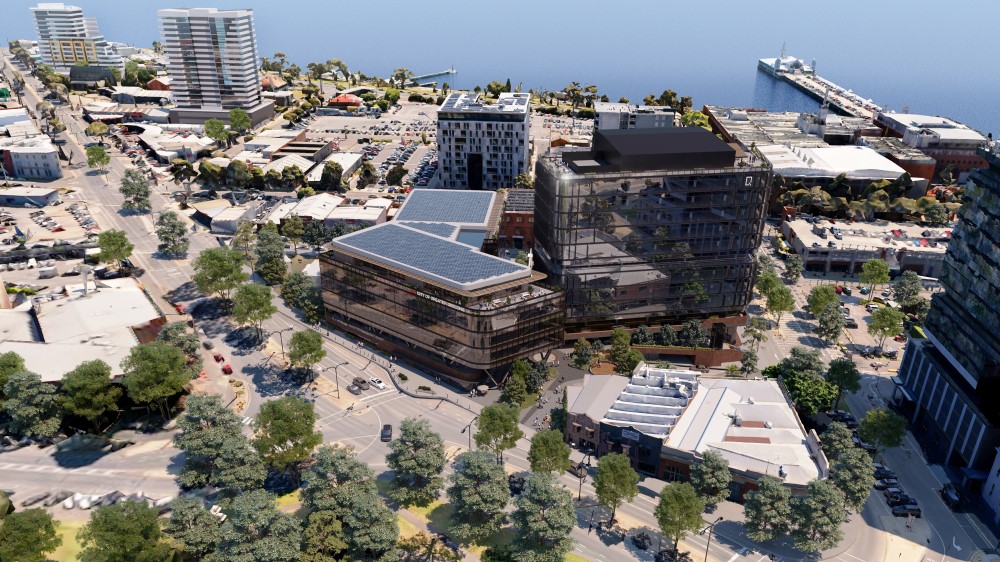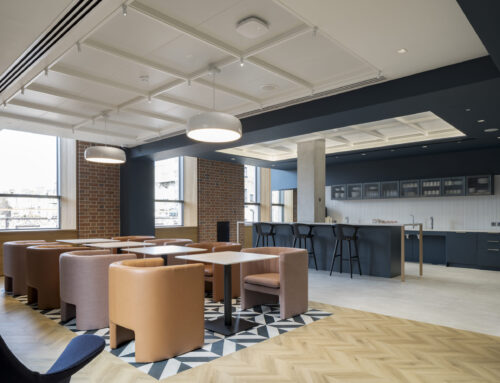Completed in 2022, the Wurriki Nyal Civic Precinct is a purpose built commercial hub with state-of-the-art environmental features, with the facility supporting community wellbeing, growth and sustainable development for this designated UNESCO City of Design.
Located in the heart of Geelong, the precinct is designed as both a central headquarters for the City of Greater Geelong council and a community hub for all to enjoy through space for council events, functions and markets.
Built with long term growth in mind, the premium building comprises a Lower Ground secure carpark, Ground floor customer service area and end-of-trip facilities, and 5 office levels with a total Net Lettable Area (NLA) of approximately 9,400 m².
Notably, the structure above the podium floor slab is made of Cross Laminated Timber (CLT), with exposed services penetrating through large timber beams. This sustainable timber material includes carbon emissions sequestered in the timber structure, and offsets carbon emissions from other construction techniques.
In addition to this innovative structure, the project has significant environmental aspirations, targeting a 6 Star Green Star rating, a 6 Star NABERS Energy (Base Building), a 5 star NABERS Energy (Base Building without GreenPower), 4.5 star NABERS water (whole building) and 6 star NABERS waste (whole building) rating.
In collaboration with our project partners, NDY has designed a building that delivers both premium aesthetics and function, whilst adhering to the financial targets of our client. In particular, all services run through either beam penetrations or via the raised access floor to minimise building heights. Exposed building services create a modern aesthetic and required coordination around limited availability and locations of timber beam penetrations, in order to minimise services runs.
Previously located across multiple offices, Wurriki Nyal provides a merged home base for the local council and significant opportunity to engage the community through active, safe, inclusive and accessible public space.
Project Details
Market Sector:
Offices
Client: BESIX Watpac, Quintessential Equity
Architect: Cox Architecture
Value: $70 m
Completion: 2022













