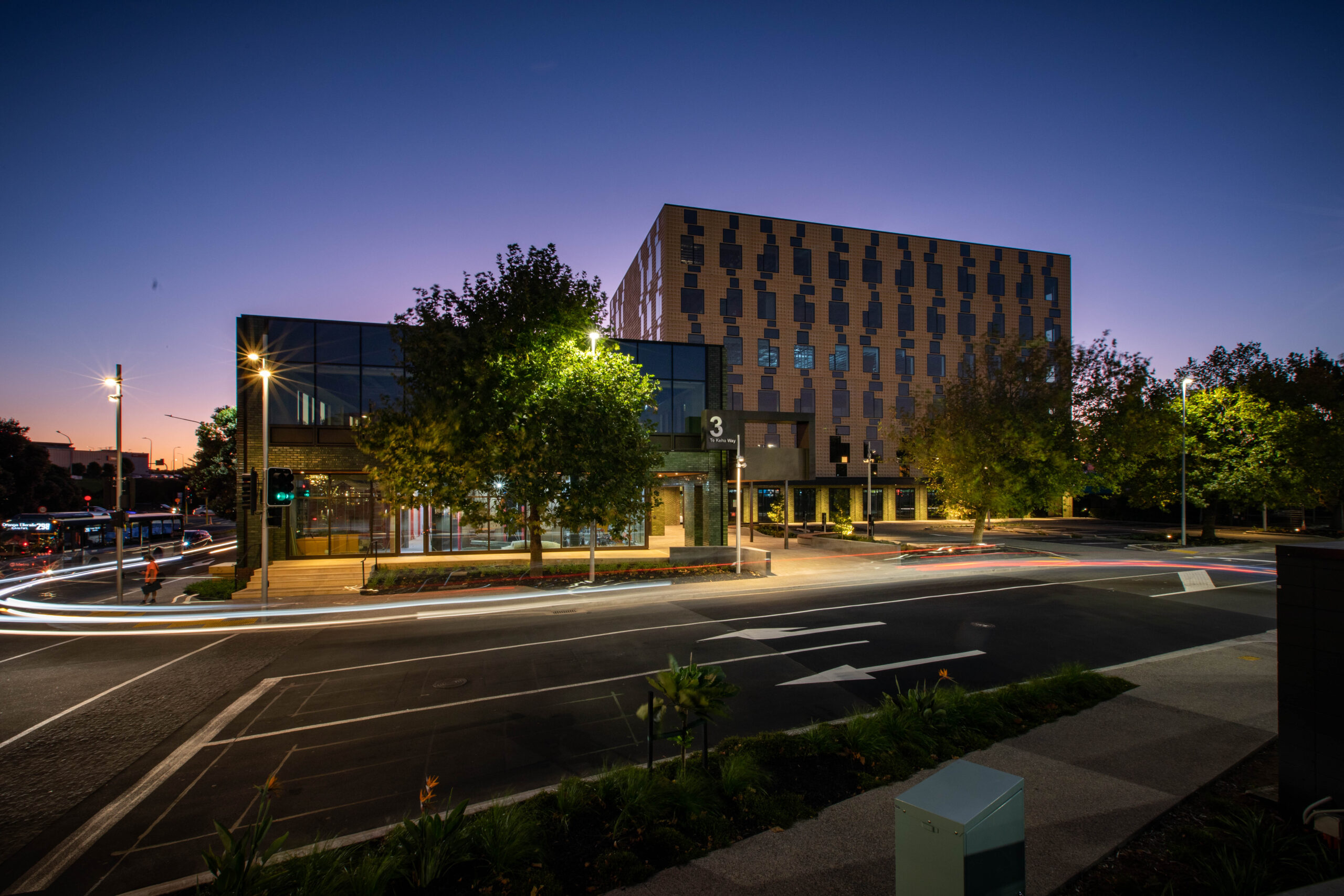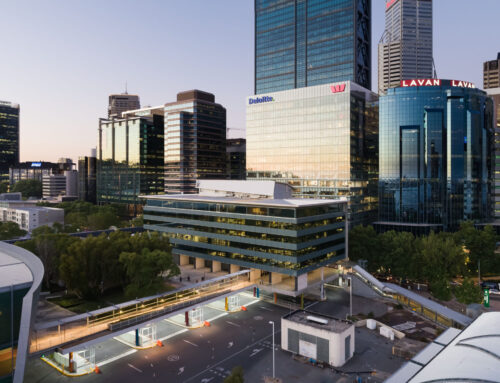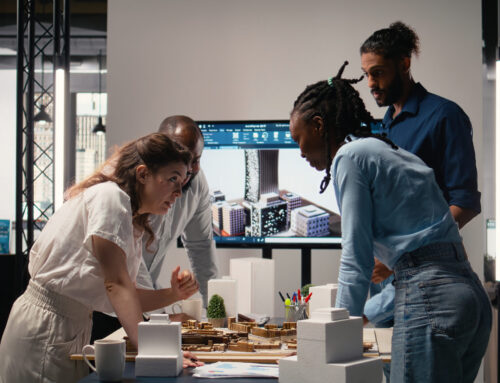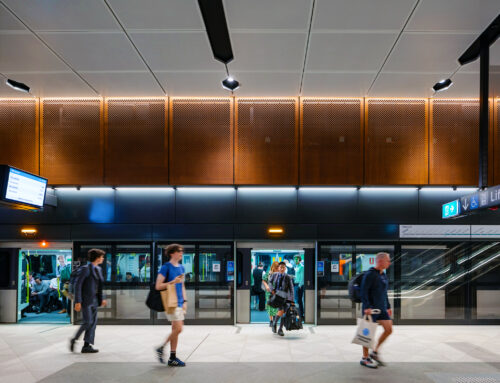We live in a world of increasingly overlapping boundaries – where we work from our homes, run meetings with kids in the background and play pool with colleagues at lunch. Mixed-use developments help enable this ‘seamless’ living, providing everything we need to live, work and play on a single site.
What makes this kind of living sustainable?
There’s no one simple answer. It’s a multifaceted approach that considers tenants, visitors, building managers and the greater community.
It’s people-centric design that explores what we need today and what we’re likely to need in the future. It’s the integration of a building’s many uses, both geographically and in terms of technology and services. It’s restoring our communities and enabling resilient zero-carbon spaces where people want to live and work.
Placemaking
People-centricity
When we consider the different users in a mixed-use development, we examine both their needs in a single asset type, for example their home, as well as how additional amenity could enhance their lives.
What’s the demographic of the people that could become part of this community? What might a typical day look like? What sort of facilities could solve everyday problems or improve a person’s day?
A development may integrate green spaces for relaxation, gyms for health and coworking spaces for productivity, catering to diverse needs within a community.
Transport: the 20-minute neighbourhood
Imagine having everything you need within a 20-minute return walk from home. This is the concept behind the 20-minute neighbourhood, a concept which is guiding the Victorian Government’s long-term planning strategy.
There are many benefits to having everything we need closer to home, including:
- less traffic on the roads
- less demand for fuel
- reduced stress as a result of driving less
- more time to spend on activities that we enjoy
- less parking needed in residential developments.
Compact mixed-use neighbourhoods also help reduce pollution. Walkability and cyclability can reduce by as much as 40 per cent and CO2 emissions by 10 per cent.
For a community to really get on board with a mixed-use development, the different typologies need to contain meaningful spaces that integrate into the very fabric of the location.
Interconnectivity
It’s interconnectivity that makes a place desirable and encourages use and spend across the different typologies of retail, residential, commercial and leisure.
All building typologies need to be thoughtfully integrated with each other to create a walkable and connected experience. Building services engineers, architects and landscapers need to work closely together to bring this vision to life.
Fostering community
The in-between spaces are often where people come together – a corridor, break-out zone or garden – where they feel part of something bigger. These zones need to be accessible for everyone.
A central piazza creates a space where occupants and the community can come together to enjoy concerts, farmers markets or food trucks.
Creating an equitable public realm that’s well-lit and safe encourages use 24/7. Assessing these spaces for thermal comfort and ensuring lighting and security don’t impact nature are also key.

3 Te Kehu Way, Auckland, New Zealand
3 Te Kehu Way is a prime commercial building in Auckland’s vibrant Sylvia Park, New Zealand. It’s part of the city’s largest mixed-use asset and includes sheltered green spaces where occupants can connect to the outdoor environment. The project has achieved a 6 Green Star Design and As-Built NZ v1.0 certified rating, the first in New Zealand.
Integration with location
Connecting to place, culture and history was a fundamental part of our design for the Locomotive Workshop, a disused rail yard from the 1840s, in Sydney, Australia. We provided mechanical and sustainability services for Mirvac, ensuring our design retained an industrial look and feel while incorporating high sustainability principles that would help achieve 5 Star Green Star, 5 Star NABERS Energy and 4 Star NABERS Water.
Two-thirds commercial office and a third retail, the development has helped to regenerate the area. By incorporating facilities the community really wanted, the shops and food market have become a real destination.
3 Te Kehu Way, Auckland, New Zealand, acknowledges the site’s original ecosystem including the pūriri forest which once covered the area.
Indigenous design
Indigenous inclusion in the design process can celebrate people, culture and heritage. Consultation with Indigenous Elders can also develop and strengthen an organisation’s relationship with its community and foster social and economic equity.
Biodiversity
A vibrant community needs a diverse ecosystem. An integral step to achieving this is realigning people’s understanding with nature as life that sustains us.
A development’s connections with nature might include Indigenous landscaping, production gardens and biophilic design. These elements can help the community protect and encourage biodiversity while creating a healthy and rewarding place to be.
Zero carbon
Decarbonisation is key to achieving the World Green Building Council’s target of net zero emissions by 2050.
Efficiency
As we build up and out in mixed-use developments, integration of a sustainability framework can establish goals and measures to improve efficiency. This could include passive design to reduce energy consumption through building orientation, air-tightness and shading.
Many sustainability frameworks, for example Green Star, will include a lifecycle assessment which defines and reports on environmental impacts from materials, construction and operations.
Sharing energy across asset classes
There are considerable opportunities in mixed-use developments to share energy between stratas. They:
- allow the operator to have overall management of all stratas with electricity connected to one gate meter
- set up individually metered stratas which can operate independently but benefit from the whole
- set up energy analytics to identify high demand within stratas and the need for additional energy
- allow renewable energy created from on-site photovoltaic panels to be distributed to each strata when needed
- subdivide the stratas in a way that supports them to work towards sustainability ratings independently, for example NABERS Energy.
3 Te Kehu Way, Auckland, New Zealand has a 64 kW solar rooftop array connected to Kiwi Property’s embedded energy network. This allows electricity generated on site to be distributed to common areas across the Sylvia Park mixed-use development, reducing the company’s operational carbon emissions.
Circular economy
A mixed-use development has great potential to keep products and materials in circulation, reducing waste and embodied carbon.
Use what you have
One way to do this is by using as much of the site, or original building, as possible. This can range from repurposing rock from the site to reusing window frames or the entire structure. The greenest building, after all, is the one that already exists.
Share redundant products and materials between stratas
A large mixed-use development might also have a dedicated space where a business can take the things they no longer need. This allows another business to benefit at little or no cost.
Design for adaptability
It’s important we think beyond a building’s current tenancy or lifecycle. How can we factor future-thinking into our approach, designing for flexibility, new tenancies and change of use?
A key focus for 3 Te Kehu Way, Auckland, New Zealand, included designing flexible floor plates that could accommodate multiple tenants on any given floor. This required close coordination with the architect and structural contractor as well as Revit modelling and an in-house penetration marker tool, amongst other design initiatives.
Educate tenants and visitors
Designing areas which allow people to engage with the history and design of the space can also build connection.
Water
Economies of scale come to life with centralised rainwater capture and reuse. Generally, residential strata would have a greater demand for toilet flushing than retail, benefitting from collective stormwater capture.
The inclusion of a rainwater tank at 3 Te Kehu Way, Auckland, New Zealand, allows for the collection and utilisation of rainwater. Harvested rainwater helps flush out salt build-up in plants and soil and reduce pollutant and chemical run-off. By reducing groundwater consumption and extending the water supply through reuse, the building effectively lowers water bills and mitigates water scarcity concerns.
Governance
Mandatory climate reporting
The International Sustainability Standards Board (ISSB) has issued inaugural standards on sustainability-related disclosures which begin for the largest businesses in reporting year 24/25. While action isn’t an imperative following disclosure, this mandatory climate reporting will make sustainability performance more transparent and is expected to stimulate action.
Third-party verification
There are many carbon benchmarks and targets, on a local and global level. All of these work towards the World Green Building Council’s target of total sector decarbonisation by 2050.
Carbon accounting
Asset owners and developers need a vision for the ways the individual pieces of a development will work, both together and independently. What systems, platforms and processes enable stratas to operate in isolation and can these be merged when there’s benefit to operating in tandem with another?
Different operators come into these developments and they’ll change over time. How can energy and billing be set up in a way that can be stranded or embedded? What metering is needed? How straightforward is it to collate data for existing and anticipated mandatory reporting requirements?
Metering strategy
A metering strategy needs to consider future requirements, for example fully disclosing and reporting on energy use. The building, therefore, needs to be set up with individual and collective reporting in mind.
Automating reports needs to be made easy with straightforward capture of data that can be aligned with net zero goals and ambitions. Both operators and tenants need to be able to collect the data they need and automate it to satisfy their management and reporting requirements.
Climate adaptation
Managing hotter summers, increased rainfall and more extreme weather conditions takes planning. Considerations are site-specific and include:
- planning for the possibility of extreme storm events which cause damage to the building and, potentially, people
- installing a robust secondary power supply for managing blackouts
- choosing resilient and efficient materials for the building facade
- ensuring that the onsite drainage system can handle increased storm surges
- ensuring outdoor air can be highly filtered in the event of a bushfire
- planning for risk of structural stability following changes in the groundwater table or excessive drought
- reviewing acceptable indoor temperatures during very hot weather.
The entire project team needs to consider climate adaptation early on to effectively mitigate risks in a new climatic future.
Sustainability ensures your asset stays valuable
Mixed-use developments add enormous value if sustainability runs through their DNA. Building and design strategies need to consider the individual and the whole, today and 30 years from now. Customers, residents and tenants need to be understood before communities can succeed. Materials, products and building services need to be minimised and chosen with net zero front of mind.
Considering energy consumption, wastewater, noise pollution and biodiversity are key. Compliance is no longer enough; going beyond codes and standards has become a must.
Value needs to go further than revenue generation to consider the people who will use the development and how this space might enhance their lives. What will nurture a community, regenerate an area and make the place remain a destination into the next decade?










