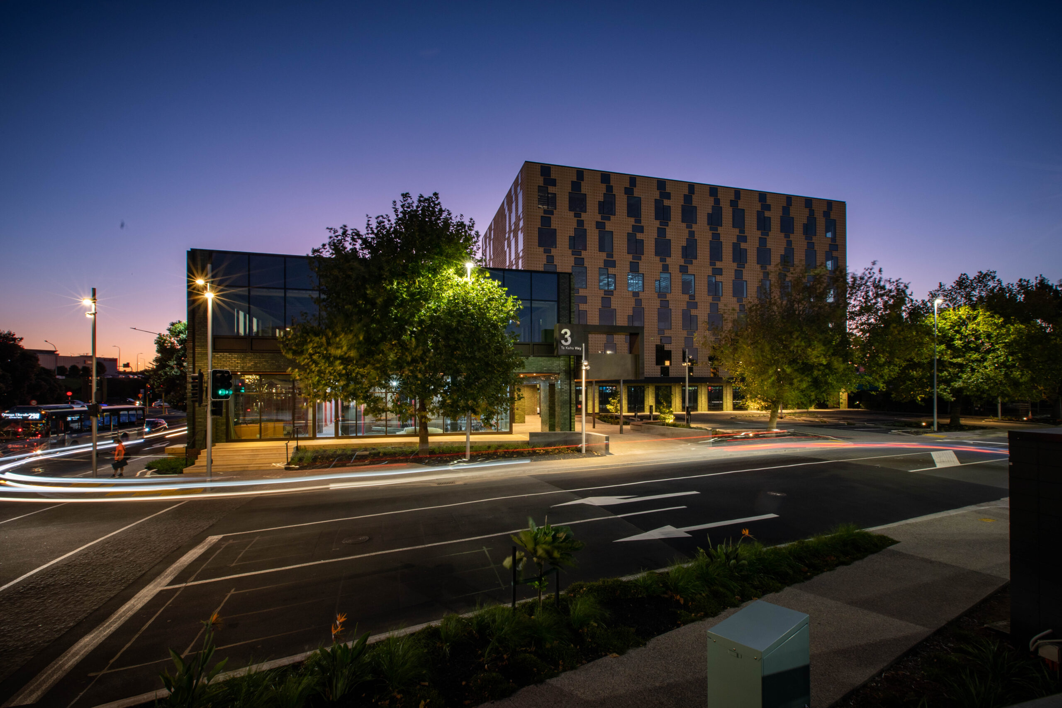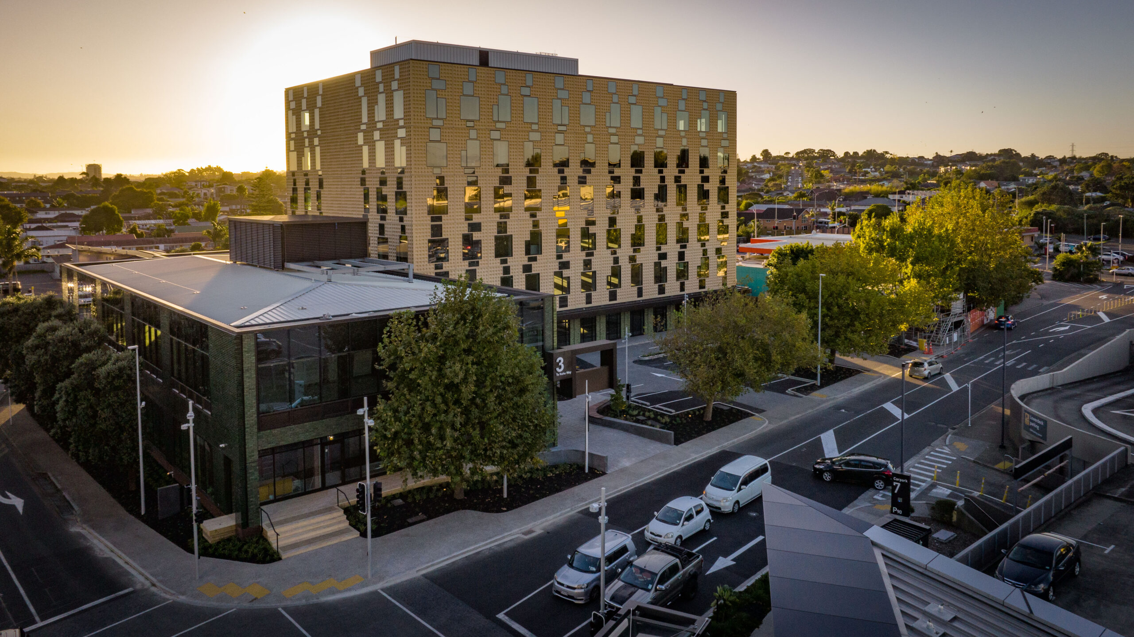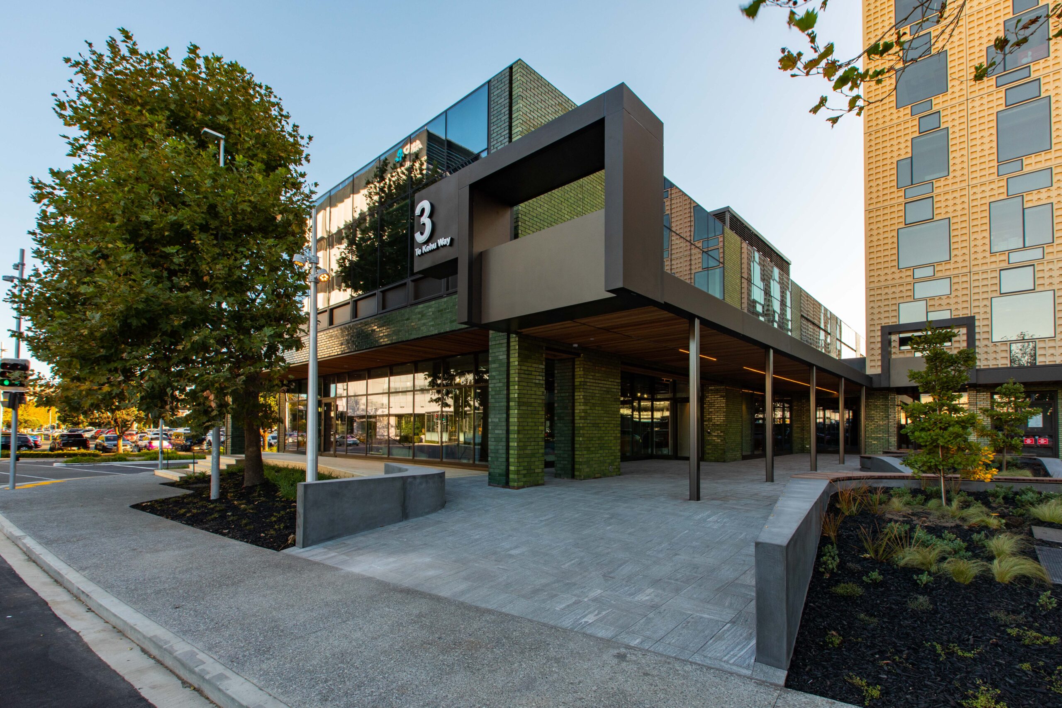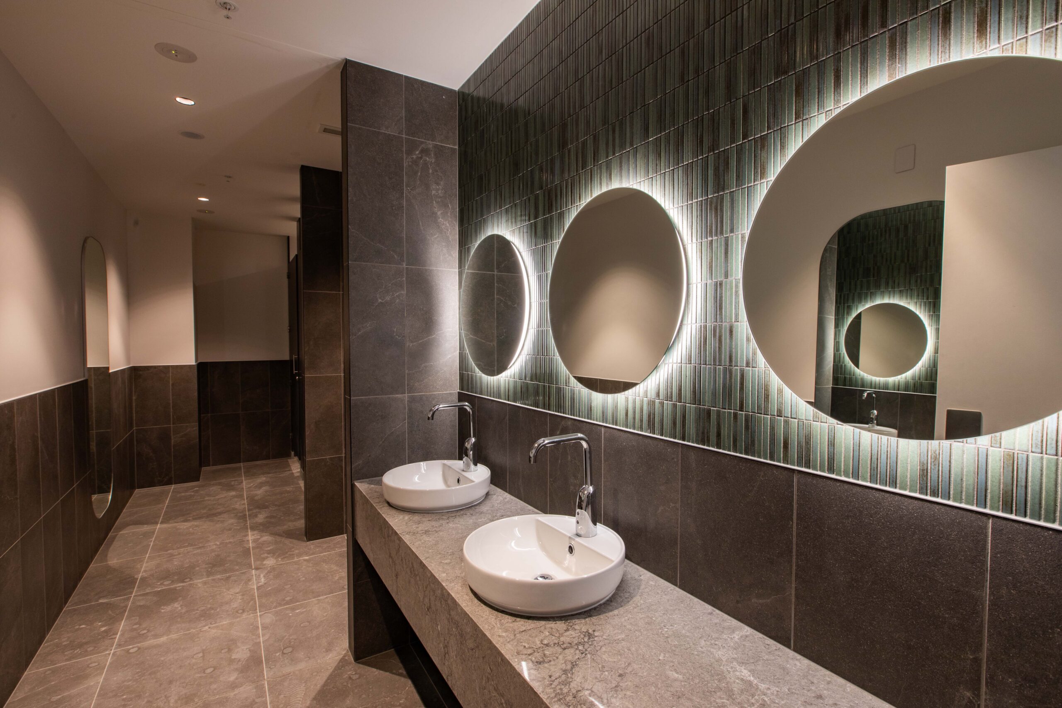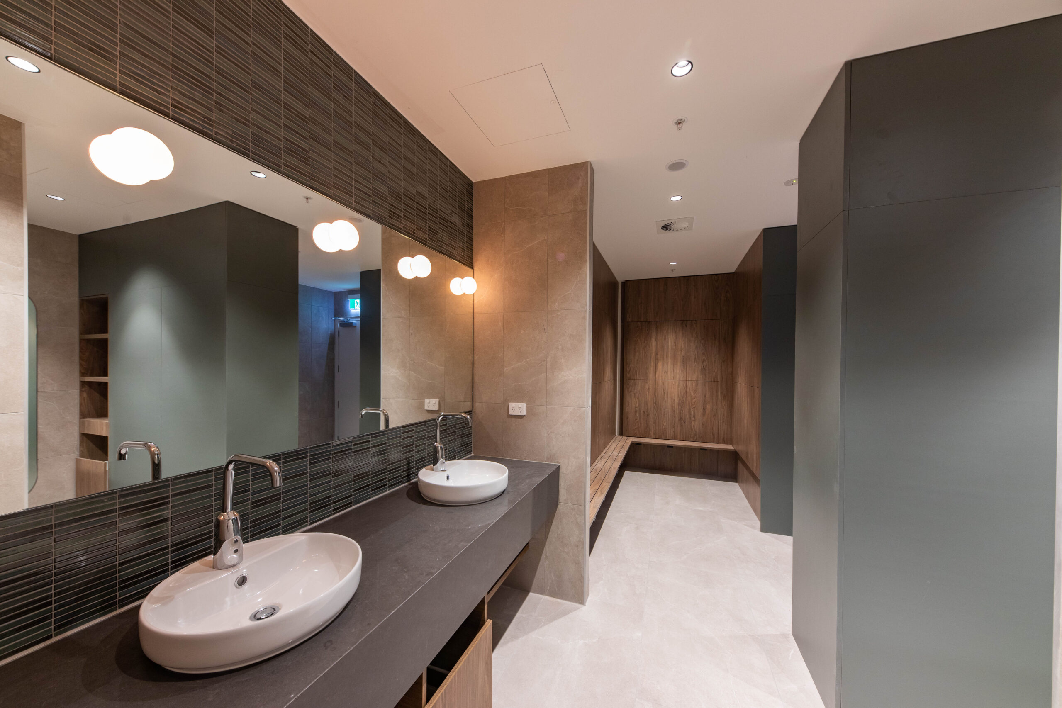3 Te Kehu Way is a prime commercial building in Auckland’s vibrant Sylvia Park. It’s part of the city’s largest mixed-use asset, a bustling business hub with expanding precinct amenities.
Following our previous engineering services for Sylvia Park’s ANZ Raranga office tower, this new building activates the western side of the site, expanding Kiwi Property’s sustainability footprint. A key focus for the building planning included designing flexible floor plates that accommodate the different needs of potential tenants of varying scale.
As one of the country’s largest listed property companies, Kiwi Property has a long-term ambition to remain a sustainability sector leader. Most prominently, this includes their response to the danger that climate change poses to the New Zealand environment, economy, and communities. Kiwi Property is focused on reducing their environmental footprint and building enduring spaces for future generations. They are firm in the belief that their assets will be successful over the long-term if they have robust sustainability credentials and are great places to visit, work and live.
The project has achieved a 6 Green Star Design and As-Built NZ v1.0 certified rating, the first in New Zealand to do so. The points achieved were well distributed across all categories, noting it was not reliant on innovation points to reach the 6 Star target. This backs up the approach to target best sustainable design and practices from the outset and not rely on bolt-on solutions simply to achieve points.
As the Green Star Accredited Professional, NDY took proactive steps to inform, educate and engage the project team in sustainable design initiatives. This included conducting a whole-of-life cycle assessment of the building, identifying material hotspots with high environmental impact and influencing the specification of products with environmental product declarations to minimise the materials’ environmental footprint.
The building incorporates a 64kW rooftop solar array, contributing to the site’s power generation. This system seamlessly connects to Kiwi Property’s embedded energy network, leveraging their ownership of multiple properties within the area.
NDY implemented a project specific climate adaptation plan, following a workshop of key risks with the design and facilities teams, to build resilience into the project such as sizing gutters and downpipes to consider future climate change rainfall projections, and drought tolerant planting and rainwater tank for resilience in periods of drought.
The inclusion of a rainwater tank allows for the collection and utilisation of rainwater, which offers numerous benefits. Harvested rainwater helps flush out salt build-up in plants and soil and reduce pollutant and chemical run-off. By reducing groundwater consumption and extending the water supply through reuse, the building effectively lowers water bills and mitigates water scarcity concerns.
NDY’s expertise in thermal analysis and design input resulted in a high-performing thermal envelope for the building. This envelope not only enhances energy efficiency but also minimises the energy consumption of mechanical systems. The thoughtful integration of a well-designed facade lighting system further enhances the building’s aesthetic appeal, adding a touch of sophistication to its overall design.
Highly conscious of not generating unnecessary waste to landfill, the project has been delivered as ‘cold shell plus’ where the minimal base building services are installed, and a detailed Green Star compliant design is provided as a starting point for tenants to adapt. This minimises waste from when the fitout tenant would invariably demolish part of the base build fitout prior to starting their own fitout. Any changes to the base building design are required to comply with Green Star requirements under the leasing agreements.
Through these sustainable features and design choices, 3 Te Kehu Way exemplifies a commitment to environmental responsibility, energy efficiency and a visually appealing architectural presence.
The key challenge in designing the space revolved around achieving optimal flexibility. With no specific tenant in mind, the floor plates needed to accommodate multiple tenants on any given floor. This necessitated close coordination with the architect and structural contractor to ensure seamless integration.
To facilitate this coordination, Revit modelling played a crucial role. The use of an in-house penetration marker tool further enhanced the process, enabling effective communication with the structural engineer. This collaborative effort resulted in a well-designed building with ample space for services reticulation and tenant connections to the building services. Additionally, the structural steel was appropriately penetrated to accommodate necessary infrastructure.
The successful collaboration and meticulous attention to detail in addressing the flexibility challenge ensured that the building’s design could cater to various tenant requirements. The space became highly adaptable and primed for the future, accommodating the needs of different tenants while maintaining structural integrity.
Images provided by Kiwi Property Group Limited. Copyright Kiwi Property Group Limited.
Project Details
Market Sector:
Offices
Client: Kiwi Property Group Ltd
Architect: Peddlethorp Architects
Contractor: Naylor Love
Value: NZD $45 m
Completion: 2023
Location:
Auckland
New Zealand

