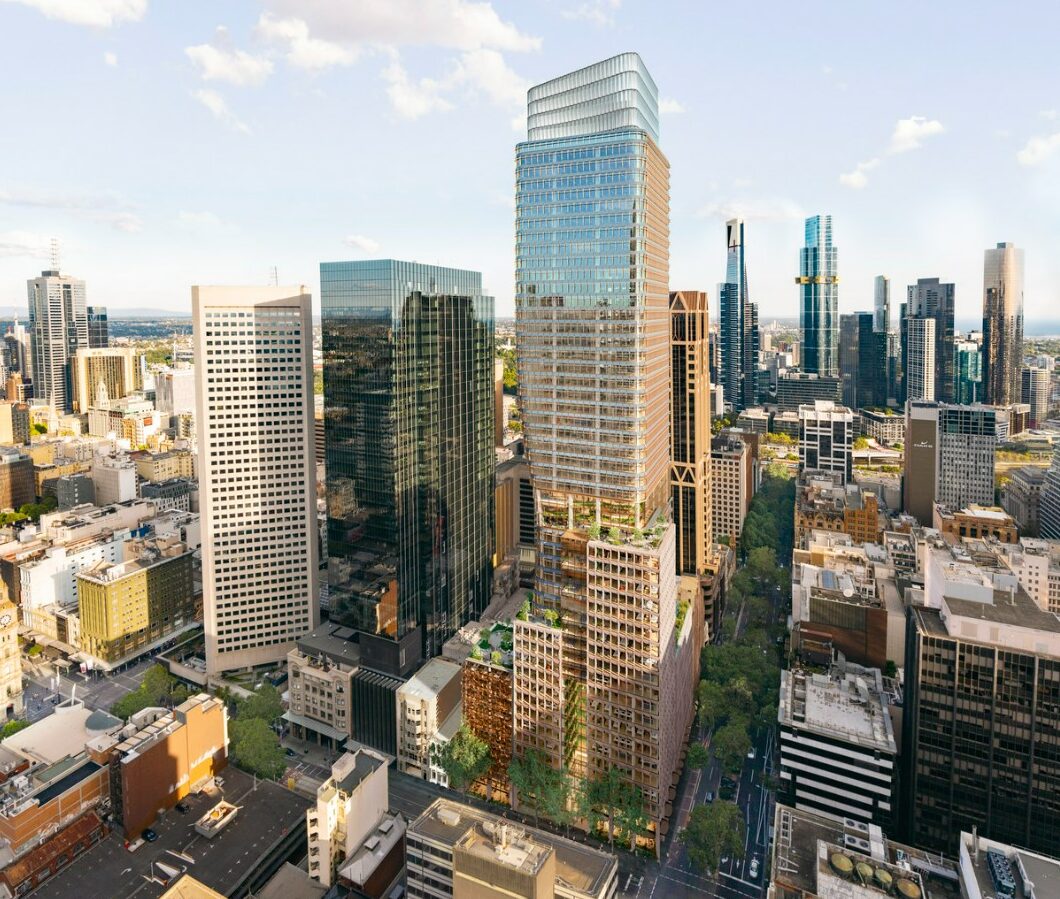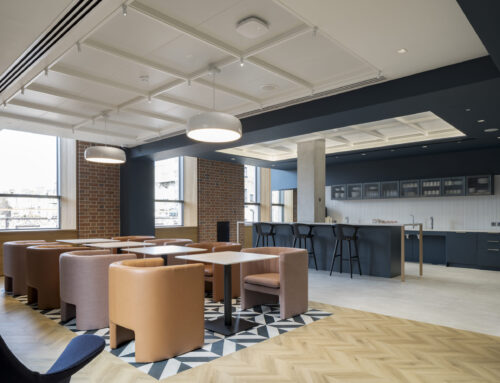Leading national integrated property investor and developer, Cbus Property, is aiming to create a world-class commercial office tower that sets a new benchmark for sustainable office buildings with its 435 Bourke Street development in Melbourne.
Cbus Property has a vision which goes beyond just carbon by looking at all aspects of sustainability. It’s built a legacy of creating office, retail and residential buildings to the highest sustainability standards – ones which deliver positive environmental, social and economic outcomes. Its focus for 435 Bourke Street includes environmental impact, wellness, connection to the community, nature and productivity.
The 52-storey commercial tower is proposed to comprise:
- 48 storeys of premium office space (approximately 62,000 m2 – 63,000 m2 NLA)
- Expansive commercial office lobby with working lounge, retail and wellness spaces, throughout lower ground, ground and mezzanine levels
- Open-air roof terrace spaces on levels 3, 9 and 20
- A “Sky Garden” area at levels 20 to 22
- 4 levels of plant rooms at roof level
- 5 levels of basement including car parking, end-of trip-facilities, loading dock, bike parking, plant rooms and back-of-house building management facilities.
As the building services consultant, NDY has been helping Cbus Property to develop a range of innovative solutions that will help 435 Bourke to stand apart in Melbourne’s CBD and achieve its vision.
The building will be one of the first office towers in the world to feature a facade integrated photovoltaic (PV) system. The integration of solar panels within the facade’s shading elements generates a portion of the base building’s electricity as well as reducing the air-conditioning loads. This unique feature incorporates an innovative approach to the electrical design to help it work. The system, connected to inverters every 3 levels, channels solar power into the base building distribution boards on each floor. An essential safety and efficiency feature, the PV system incorporates DC-DC optimisers, ensuring optimal performance of each panel. These optimisers, one for each pair of panels, maximise the current output even when some panels receive less sunlight, and enable the system voltage to be automatically reduced to 1V in the event of a fire alarm.
The remainder of the all-electric building will be powered by purchased renewable electricity and will be net zero carbon in operation from day one.
To meet the project’s high operational energy efficiency targets, the team has focused on delivering a highly efficient design for the mechanical services. The design features a low-temperature variable air volume (VAV) system with outside air economy cycle and demand control ventilation, market-leading efficiency water-cooled chillers arranged in a series, counterflow configuration and air source heat-pumps for space heating, rather than natural gas-fired boilers, reducing environmental impact.
To bring the building’s systems together to help create truly actionable insights for the facilities manager, the design team is targeting the achievement of Platinum WiredScore and SmartScore.
The global standard for smart buildings, SmartScore certification helps landlords and developers build cutting-edge smart buildings that deliver exceptional user experiences, drive cost efficiency, meet high standards of sustainability and are fully future-ready.
To support this target and deliver technology solutions at the cutting-edge, the design team has developed a delayed procurement strategy for key items of rapidly developing technology. This approach will reduce the risk of installation of obsolete items specified in 2022 being installed in 2026.
The project is targeting the following ratings and certifications:
- Green Star Buildings – 6 Star
- WELL Certified Core – Platinum
- NABERS Energy Base Building – 5.5 star with 6 star stretch target in operation
- NABERS Water Base Building – 4.5 star
- SmartScore – Platinum
- WiredScore – Platinum
435 Bourke will be a pioneer project for Australia, if not the world, and one that responds to the future of the workplace.
Note: image supplied is an artist’s impression.
Project Details
Market Sector:
Offices
Client: Cbus Property
Architect: Bates Smart
Contractor: Multiplex
Completion: 2026











