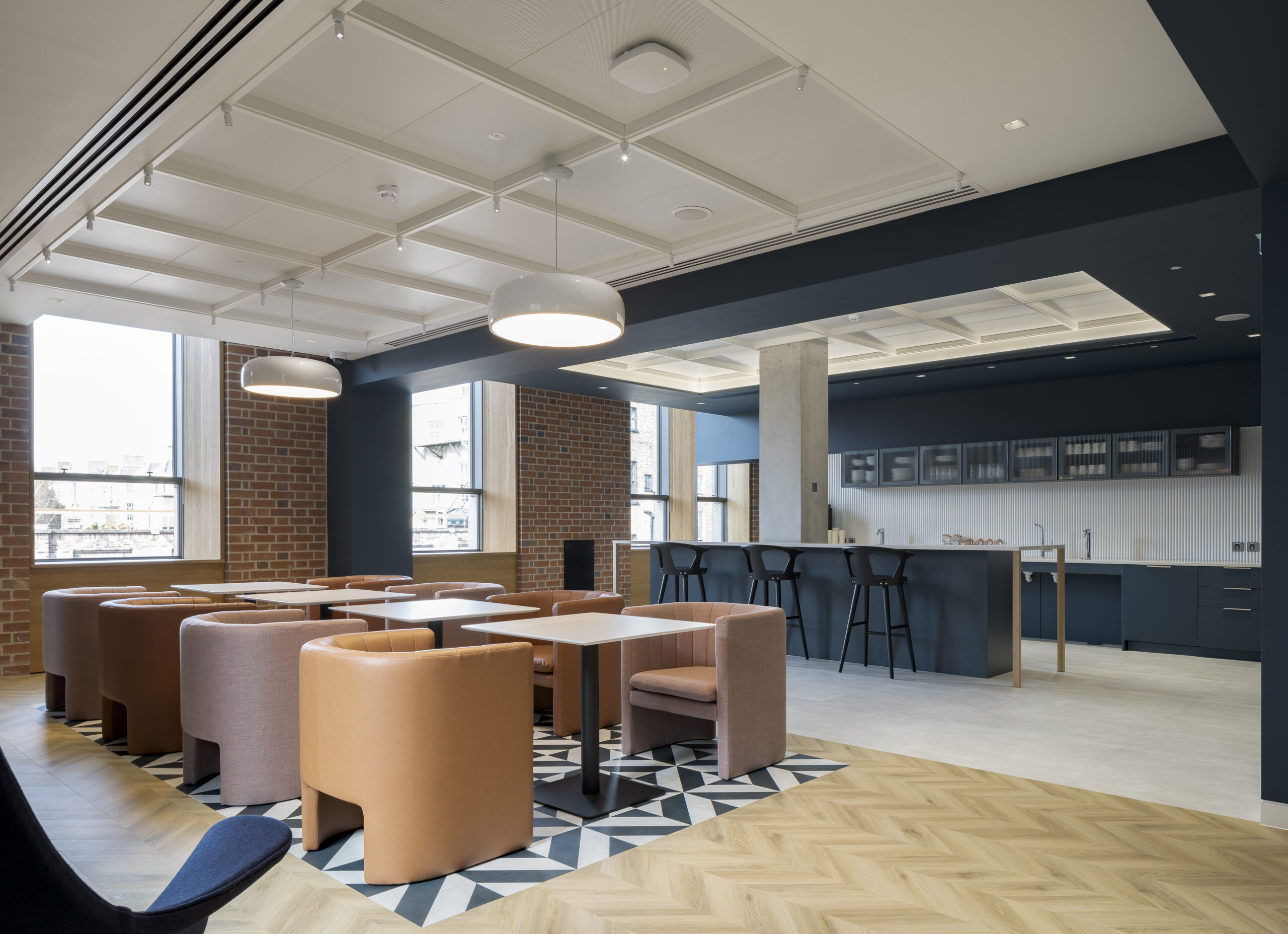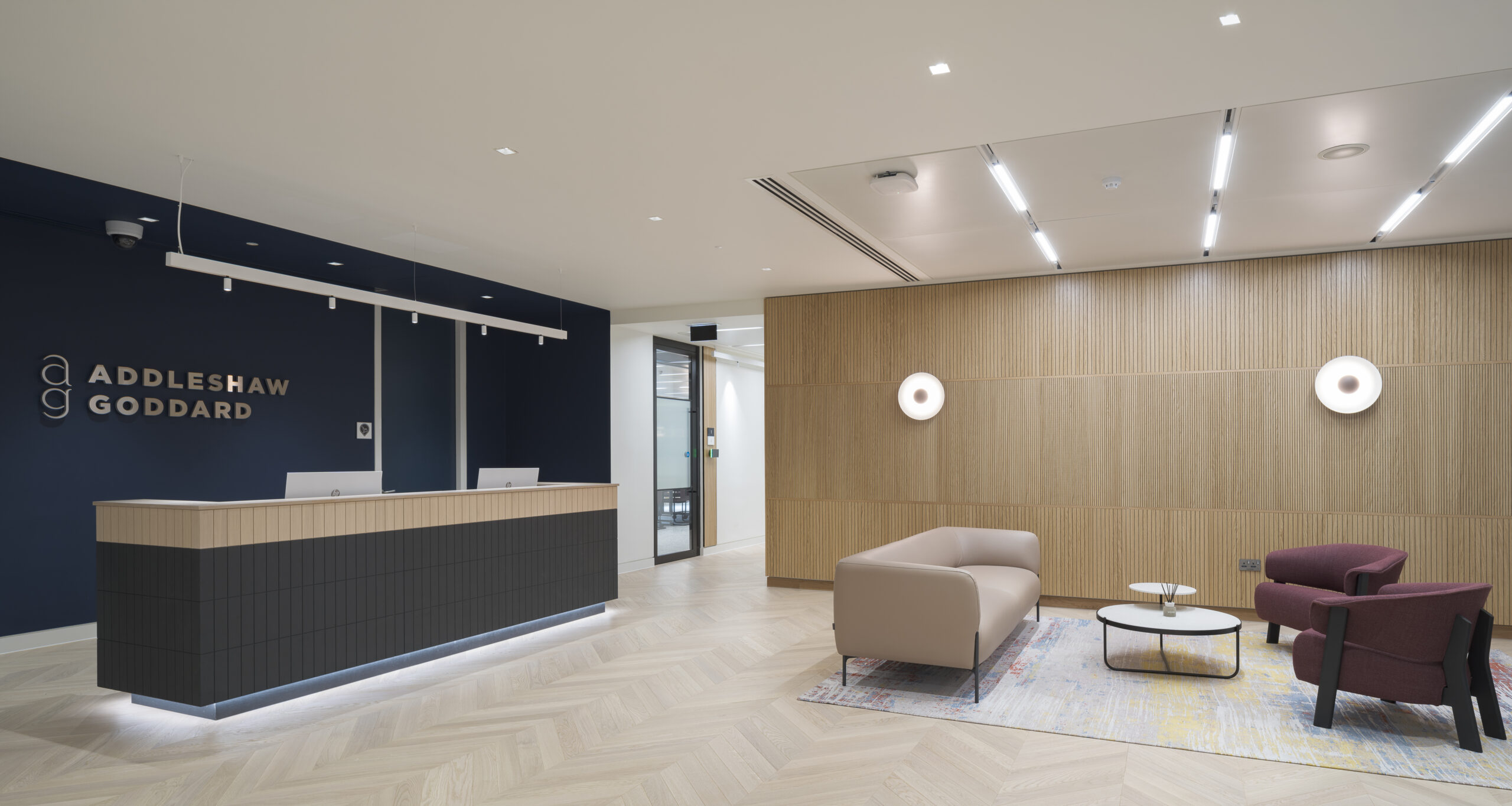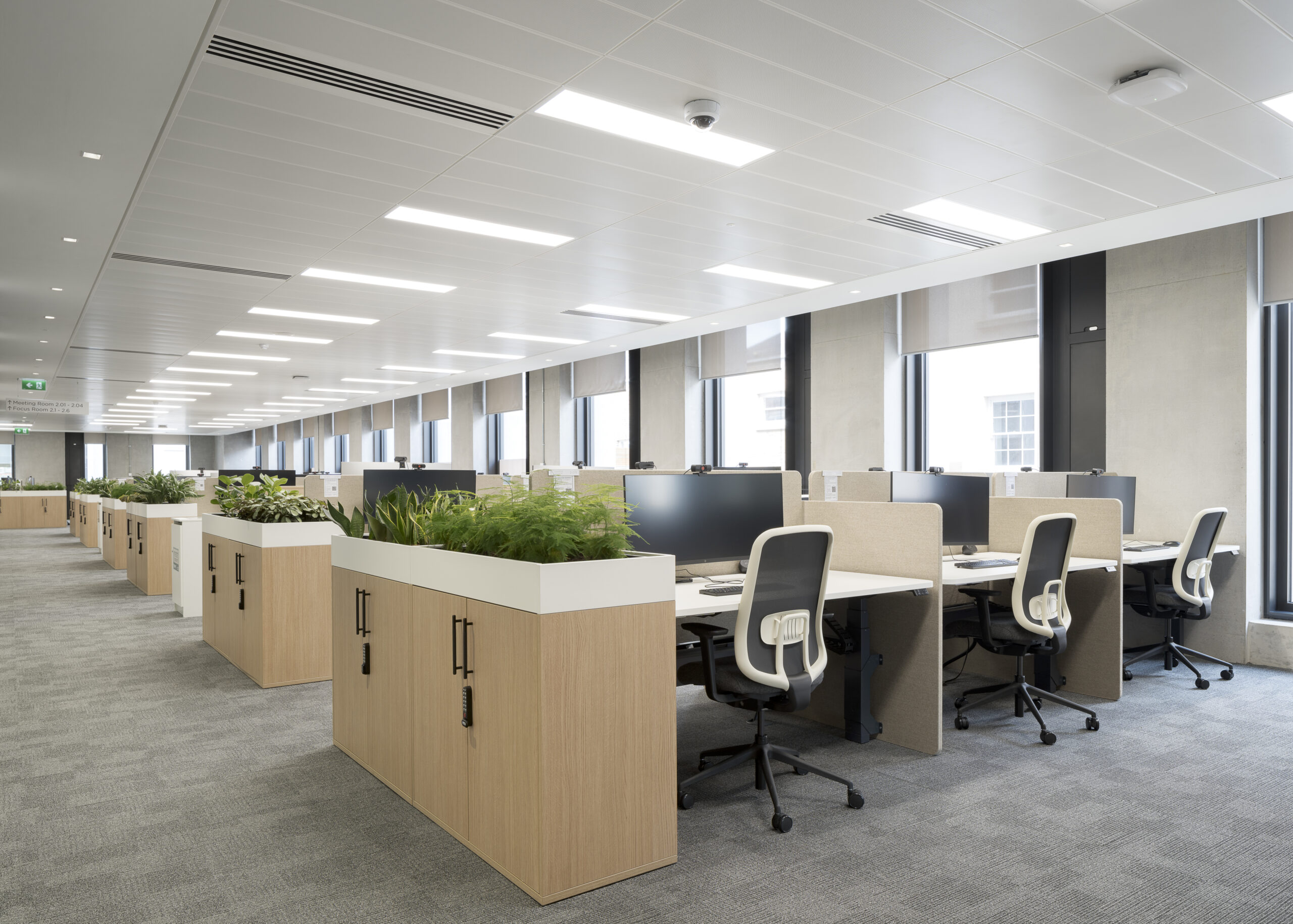Crafted to foster connection and collaboration Addleshaw Goddard’s 2,500 m² Dublin headquarters is an outstanding addition to 28 Fitzwilliam Street’s stunning Georgian architecture.
Embedded within the core of our mechanical design is a control strategy that aligns with both functionality and aesthetics. Balancing the demands of the fitout with the base building provisions, our approach helps to ensure optimal utilisation of air conditioning resources. This control strategy introduces an element of adaptability, with a demand control system that enables conditioned air to be provided to small meeting rooms and focus rooms when needed and reduced to a minimum when unoccupied. This feature enables air conditioning to be redistributed to where it’s needed while minimising energy usage.
Larger meeting rooms for client functions are provided with a supplementary ventilation system to deliver comfortable conditions for occupants. This part of the design includes a mechanical ventilation heat recovery (MVHR) system which provides fresh filtered air into the building, while retaining most of the energy that has already been used in heating and cooling the building.
Our electrical solution harmonises with both aesthetics and utility. Through a raised service floor, power and data cabling are integrated, optimising space and preserving the architectural vision. This deliberate design not only conceals services but also ensures they complement, rather than disrupt, the overarching aesthetic of the space. Lighting was carefully selected to align with the architect’s vision for the space and conserve energy.
Our security consultants collaborated with the client to develop a design to seamlessly integrate with the base building. This involved selecting equipment that allows for secure but simple access to the building and minimises the number of access cards that staff need to carry.
Our design is delivered in 3D Revit and carefully coordinated with existing structural beams. This approach benefited the construction phase as the services could be visualised in 3D prior to commencing any works on site.
Collaboration and client interactions flourish in this thoughtfully curated space. The workspace adapts to diverse business requirements, allowing flexibility and agility for staff and clients.
Project Details
Market Sector:
Offices
Client: Addleshaw Goddard
Architect: MCA
Contractor: Structure Tone
Completion: 2024













