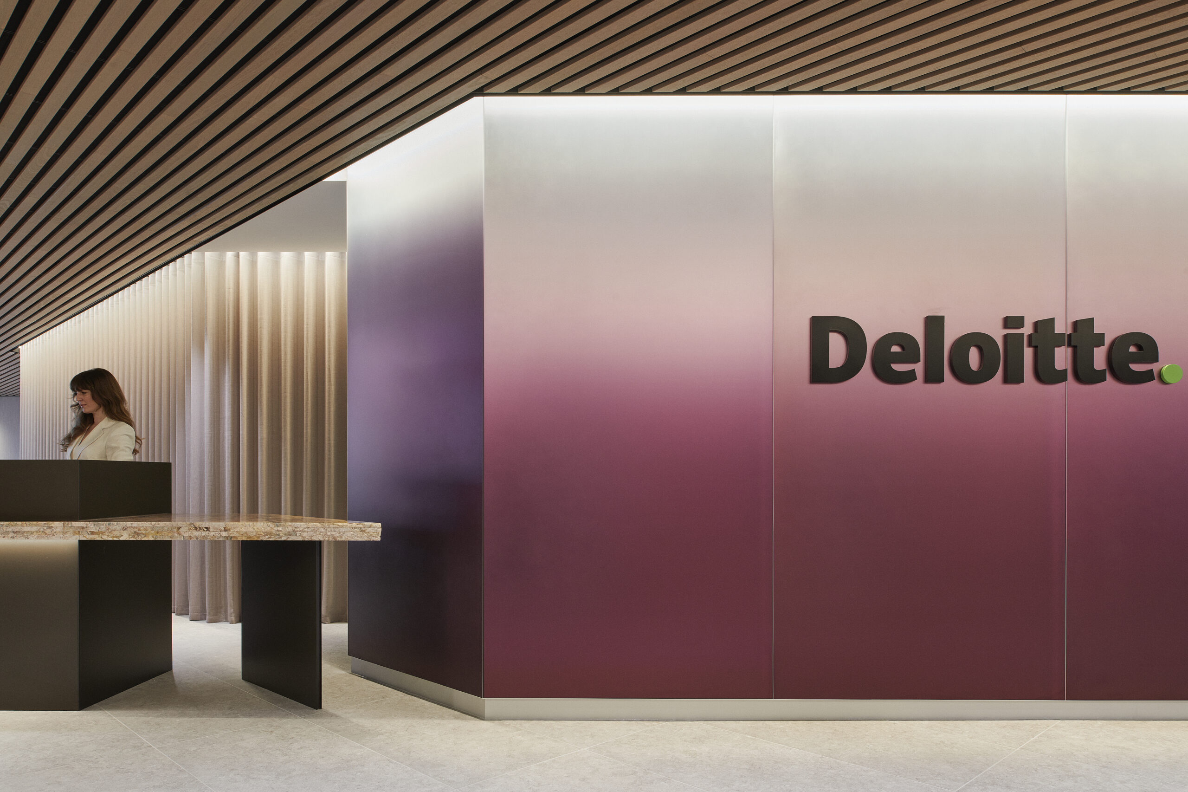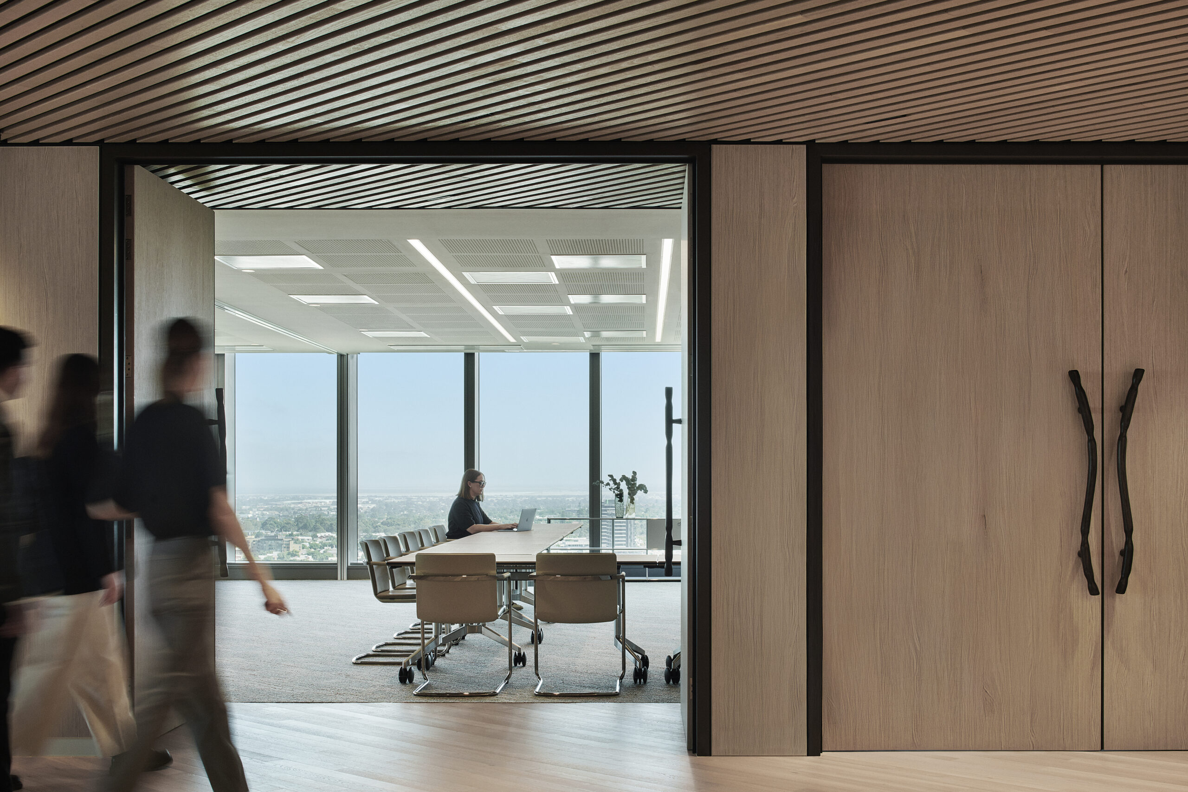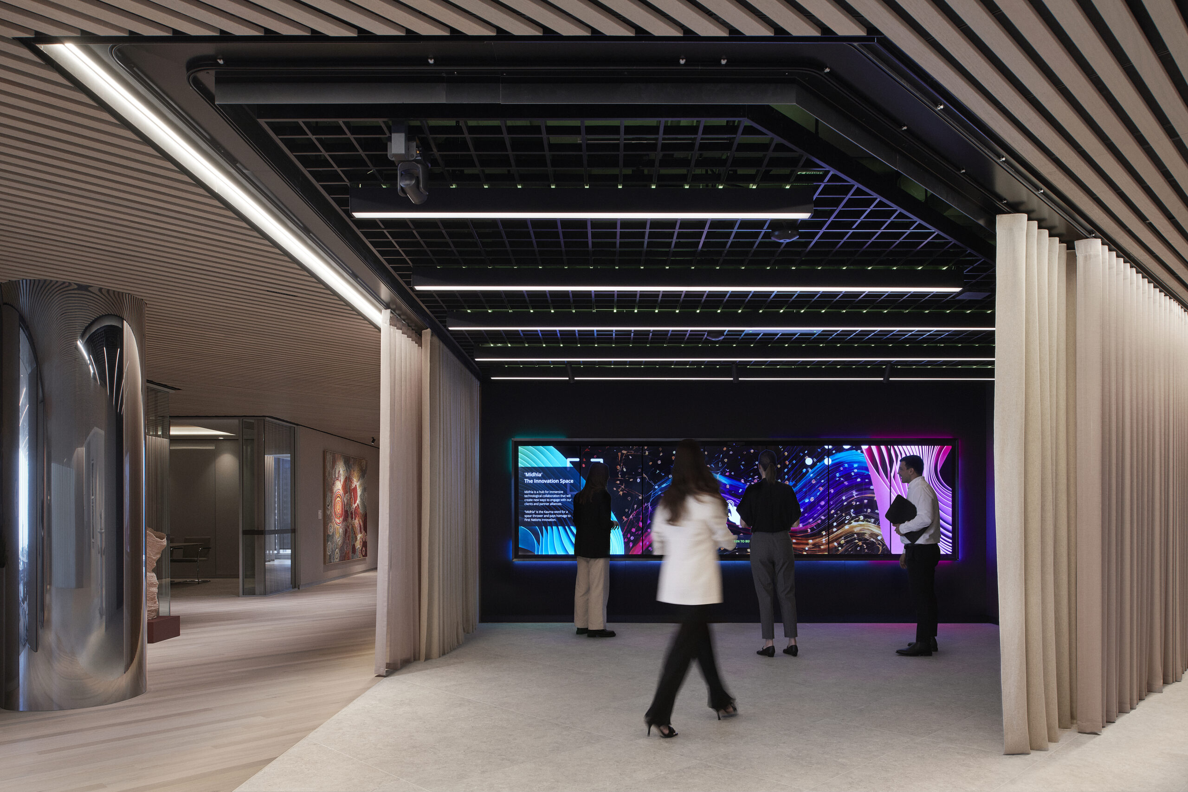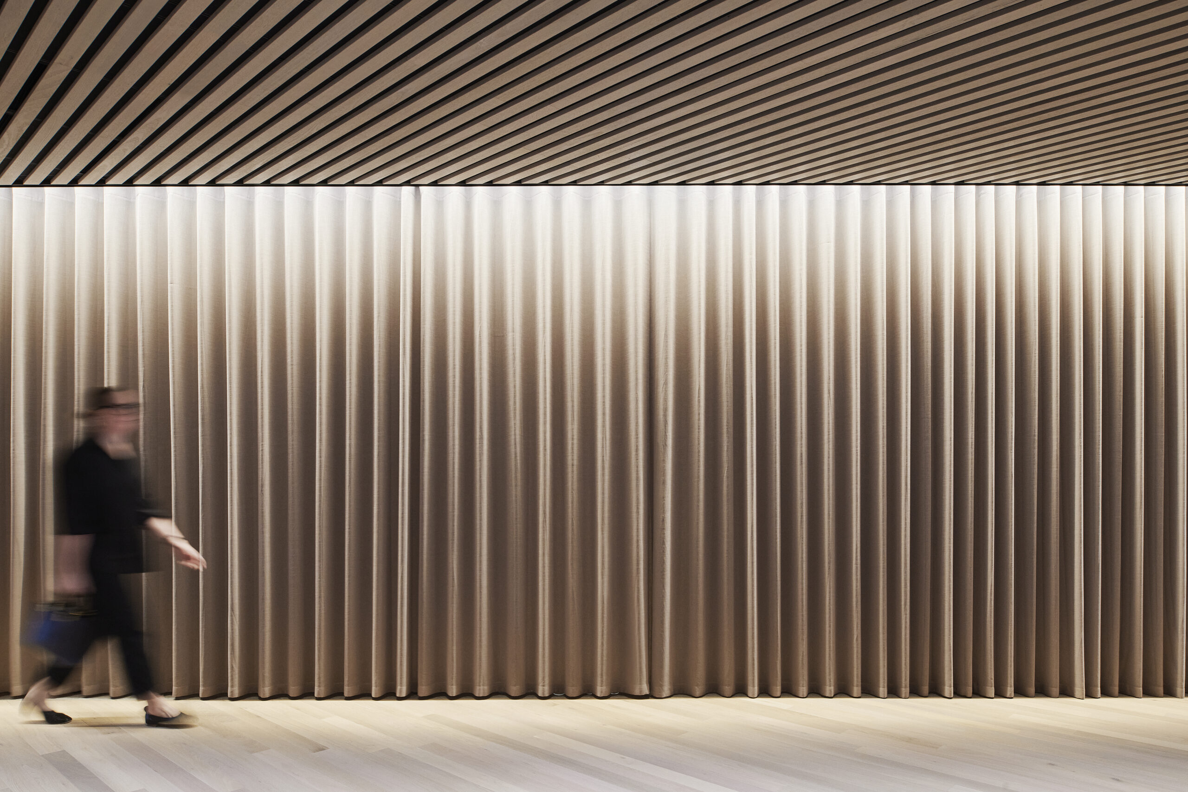Deloitte’s new office fitout delivers a modern, sustainable workplace in Adelaide’s Festival Tower, reflecting their commitment to attracting top talent and fostering collaboration. With a focus on high performance and sustainability, the project encompasses 4 floors, featuring a dedicated client floor with functional spaces designed for interaction and engagement.
Spanning 7,000 m², the fitout creates a functional, future-focused environment with open-plan office areas for focused and collaborative work, quiet rooms and breakout spaces to support flexibility and comfort. A feature interconnecting staircase connects multiple levels, while the client floor on level 25 offers panoramic views of Adelaide’s skyline and a versatile function space for up to 144 people.
Our mechanical design maximises the use of the base building systems with the inclusion of supplementary air conditioning units for the larger meeting rooms. A key challenge was to provide adequate outside air and cooling for the function space. NDY designed a solution that utilises connections from both the current floor and the one below, allowing half of the outside air provision to be ducted from each level. This approach also includes a riser to facilitate the efficient distribution of outside air directly into the function space. Additionally, the design includes a full building management system (BMS) overlay to maintain optimal environmental conditions throughout the office. Critical IT server rooms are equipped with specialised computer room air conditioning (CRAC) units, with standby exhaust fans providing redundancy.
We integrated uninterruptible power supply (UPS) systems and generator backup to provide reliability for critical IT systems within our electrical design. While the base building includes a generator supply, we added redundancy to the UPS to protect against power interruptions. Additionally, the installation features a smart technology overlay with sub-metering capabilities, enabling real-time monitoring of lighting, power and air conditioning usage.
NDYLIGHT’s lighting design focuses on balancing the need to complement the use of materiality and organic forms of architecture with the functional requirements of the workspace. The lighting is integrated within the architecture to provide a layered lighting solution that celebrates selected materials, highlights surfaces and showcases key interior design elements. As visitors enter the client lobby, they are immersed in a visual experience where lighting guides the way with vertical wall-washing in warm, colourful hues, complemented by artwork and soft drapery. This unfolds into clusters of customised feature pendant lighting that anchor the reception space and hint at the experience to come. The design also recognises that each space may serve multiple purposes, factoring in its ‘24-hour use’. For example, the open-plan client lounge features colour-changing lighting technology that transitions from a cool white ‘daylight’ mode to warmer colour temperatures in the evening, creating a comfortable, welcoming atmosphere. Intelligent lighting control enables select meeting rooms to shift from conference and video conferencing settings to a warm, inviting ambiance suited for dining and entertainment. In the employee hub and games room, custom RGBW colour-changing luminaires allow teams to tailor the lighting for various events, with the games room lighting designed to bring a sense of fun and playfulness to the workspace.
The fire protection system extends the existing base building systems and maintains compliance with safety standards. We coordinated with Woods Bagot (architects) to develop a floor layout that meets hydrant coverage requirements. Storage corridor areas are created and additional egress doors are integrated to facilitate safe access during emergencies while preserving the aesthetic integrity of the office layout.
Our hydraulics design faced challenges due to the existing building infrastructure. The hydraulics connection points are located on interior and column lines, constrained by 3-metre wide band beams that could not be penetrated. This limitation resulted in a shallow ceiling space, making it difficult to position sinks and sewage points far from the base building connection points. As a result, close coordination with the architect was essential to find the best layout while adhering to structural zones, enabling us to develop effective solutions that met project requirements.
Fire engineering solutions were carefully coordinated to comply with the requirements of the existing fire engineering report. This includes the integration of fire curtains alongside the newly installed interconnecting stair.
Our communications design provides connectivity solutions, equipping all areas of the office with robust communication networks that support efficient connectivity for both employees and clients. We also integrated the XY Sense occupancy intelligence platform, which supports movement tracking, monitoring and sustainability. This technology provides valuable insights into how spaces are used, helping Deloitte confirm that employees are utilising all areas of the office.
Our acoustic design implements solutions to control sound levels across open-plan spaces and meeting rooms, promoting privacy and comfort while facilitating effective collaboration among team members.
The Deloitte office is within a WELL Core and Shell and Green Star rated fitout reflecting a strong commitment to sustainability from the start. Deloitte continues this focus by targeting WELL Platinum and 5 Star Green Star Interiors v1.3 standards, maintaining their legacy of high-quality fitouts. Low emission and biophilic materials create a welcoming environment for employees and visitors while indoor air quality is managed through real-time monitoring. Innovative duct arrangements maintain air quality even at peak occupancy, supported by base building services. Sustainability extends to furniture reuse from previous sites, fully recyclable signage made from 100% recycled materials and a commitment to procuring 100% green power across facilities. The building’s performance is actively monitored and fine-tuned throughout the first 12 months to achieve a high NABERS energy tenancy rating.
The Deloitte Adelaide office fitout balances thoughtful design with the needs of its employees and clients. It creates a workspace that supports collaboration, innovation and sustainability while reflecting Deloitte’s vision for the future.














