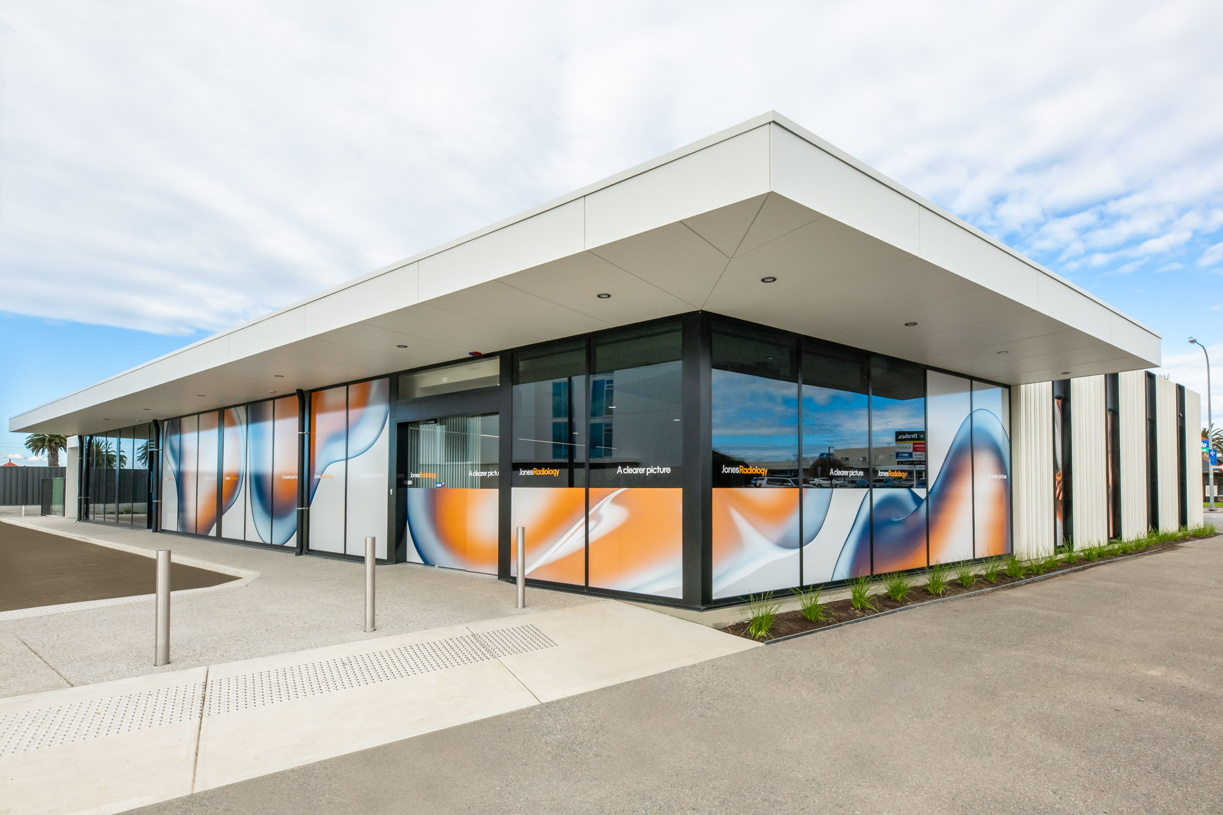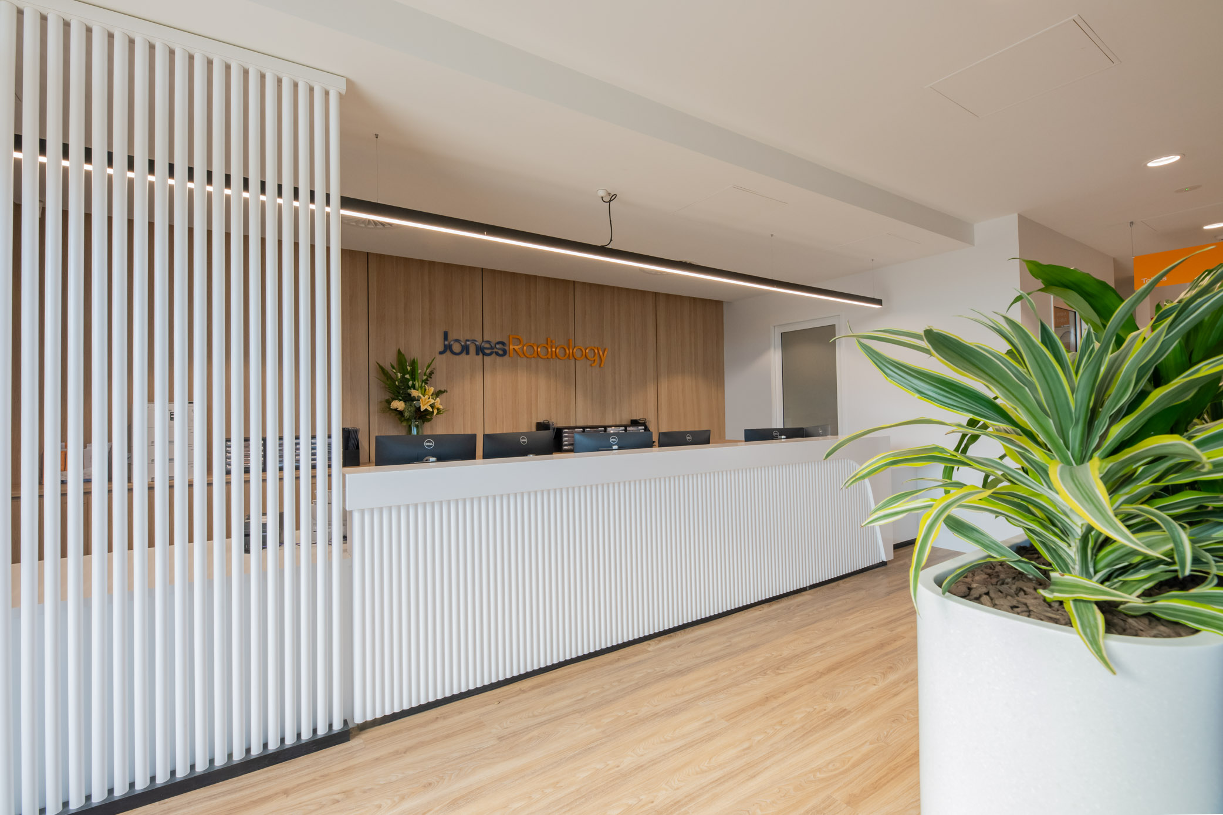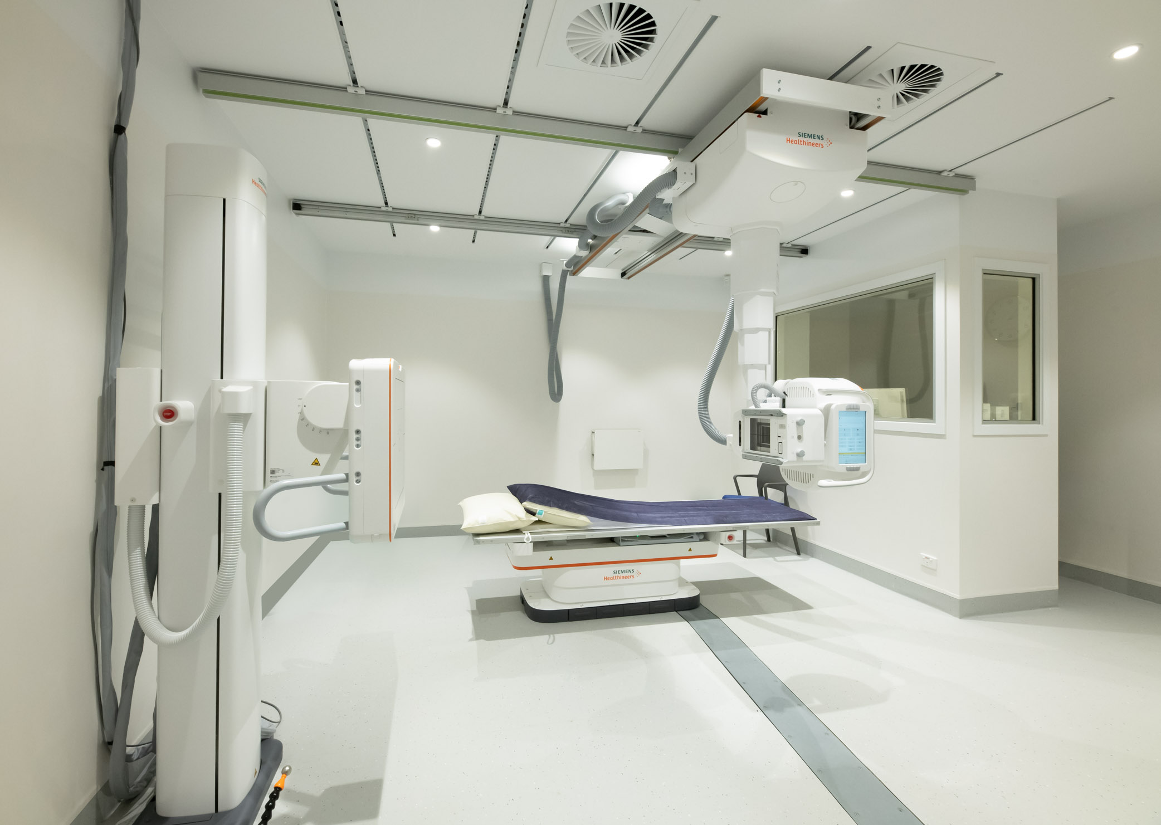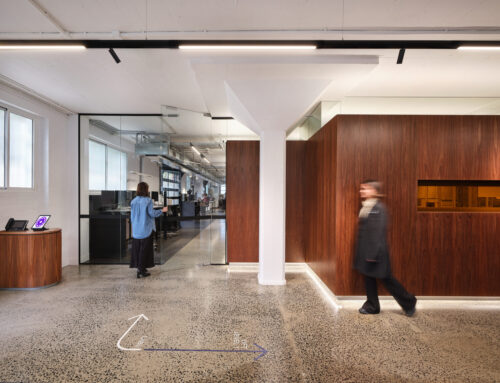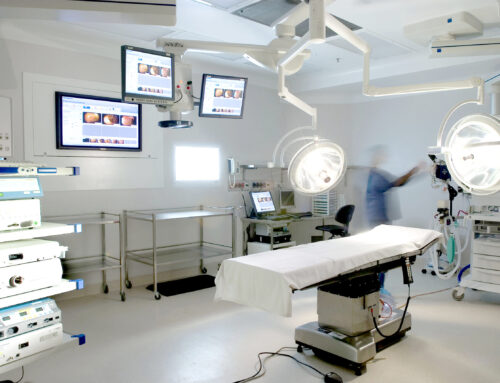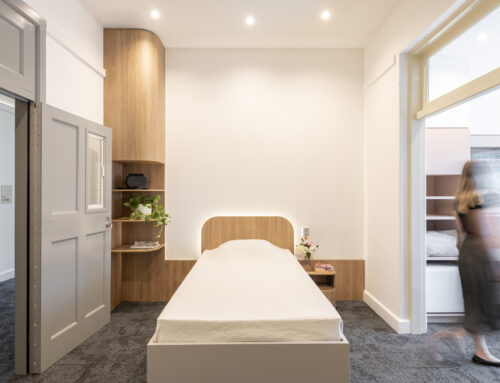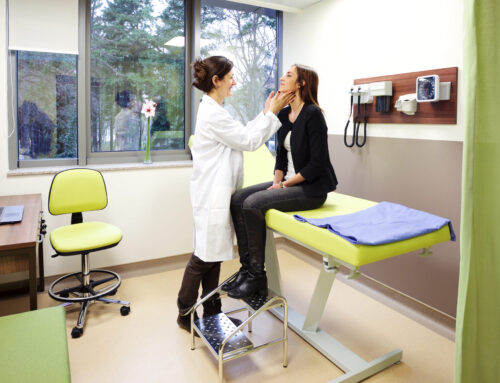South Australia’s Victor Harbour Health Centre was developed to address the growing healthcare needs of the local community. The goal was to create a state-of-the-art facility providing comprehensive radiology services. Positioned on a prominent corner in the heart of picturesque Victor Harbour, the centre ensures high visibility and accessibility.
The 600 m² project involved several key components and features. The facility itself is designed to accommodate up to 4 tenancies, with anchor tenant Jones Radiology featuring a reception area, waiting rooms, consultation rooms and specialised medical imaging rooms equipped with CT scanners, MRI machines, X-ray machines and a mammogram unit.
The base building design was a cold shell arrangement, including the incoming services, car park, services plant and common toilet areas. Our team designed core building services, collaborating closely with Jones Radiology, the lead architect and key stakeholders to deliver a facility that meets current needs and offers flexibility for future expansion.
For the mechanical services, advanced HVAC systems were tailored to the specific requirements of a radiology clinic, ensuring optimal environmental conditions for sensitive medical equipment and comfortable spaces for patients and staff. For example, the design included outdoor condensing units, essential for operating the CT scanner. The allocated services space accommodated all outdoor units while ensuring compliance with clearance and ventilation requirements.
Comprehensive fire protection systems were designed to ensure the safety of patients, staff and visitors, including the installation of fire alarms, emergency lighting and suppression systems tailored to the unique layout and usage of the centre.
The hydraulics design accommodated the high demands of a medical facility, ensuring reliable water supply and drainage systems to support various medical and support functions. Special attention was given to the confined site footprint with the presence of a stormwater easement complicating the placement of essential services.
Our electrical design provided a robust and reliable power supply, essential for operating high-energy-demand equipment like CT scanners. A dedicated transformer was installed to meet these requirements. Additionally, advanced lighting systems with motion and daylight sensors were implemented to enhance energy efficiency and reduce operational costs.
To meet safety requirements, we integrated supply nurse call systems, emergency push button alarms and over-door alarm displays to indicate when rooms are in use for X-rays.
One of the primary challenges was the limited site footprint, which required precise coordination to fit all services within the available space. To overcome this, detailed scale drawings ensured all components fit perfectly within the constrained space, including the main switchboard. By being prescriptive with equipment suppliers and working closely with key stakeholders, we ensured compatibility and minimised risks during installation. This approach also maximised the net lettable area, optimising both the ground floor and overall site plan.
The Victor Harbour Health Centre meets the immediate needs of the community while providing room for future growth, strengthening the healthcare infrastructure of Victor Harbour. It’s a facility that enhances the lives of patients and staff by offering a modern, efficient and comfortable environment for local healthcare services.
Project Details
Market Sector:
Health & Sciences
Client: Jones Radiology
Architect: Contech Architecture + Construction
Contractor: FDC Construction & Fitout
Value: $5 m
Completion: 2024
Location:
Australia
SA
Victor Harbour

