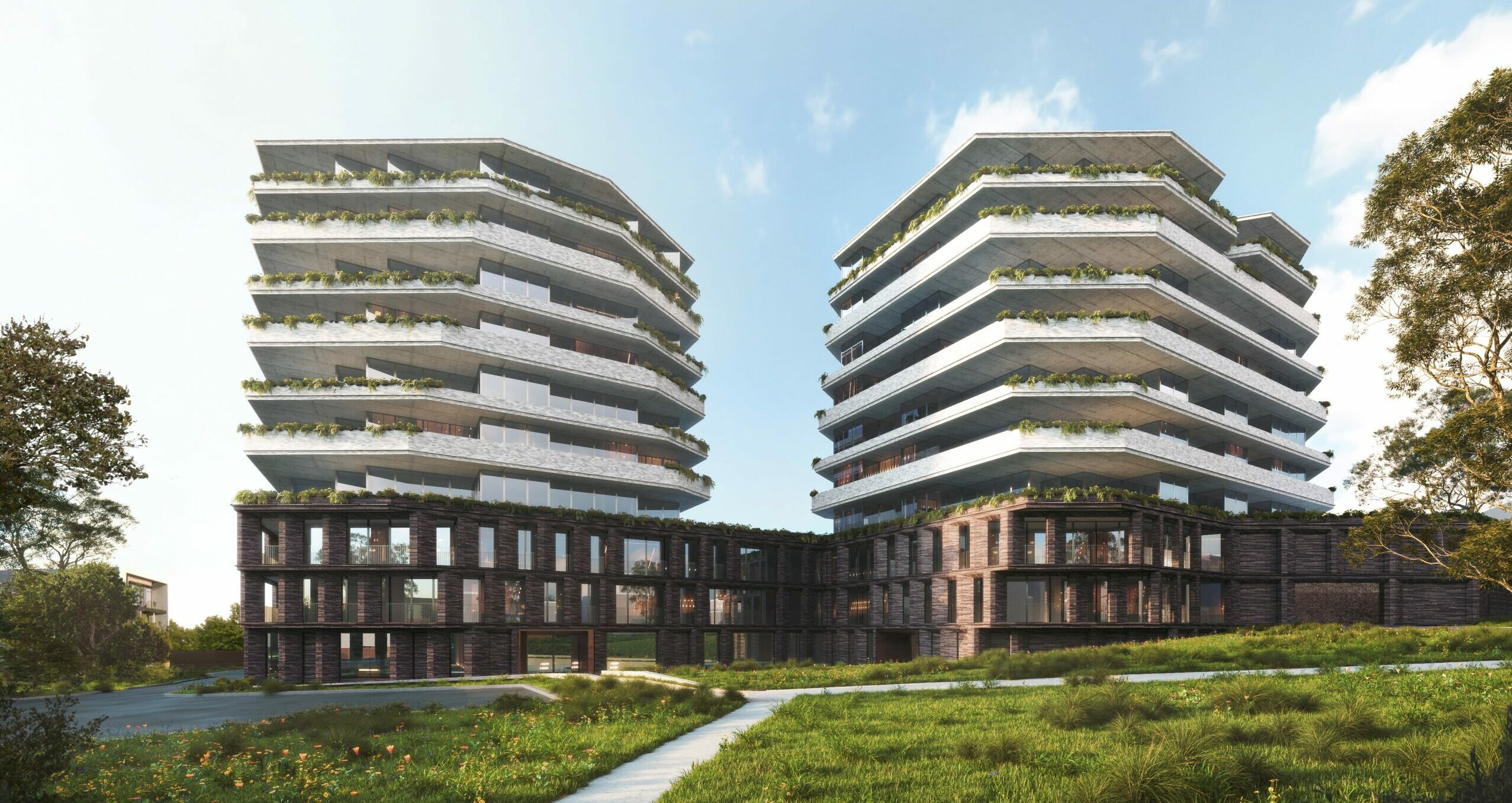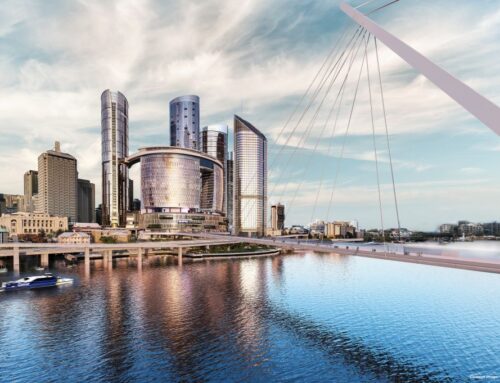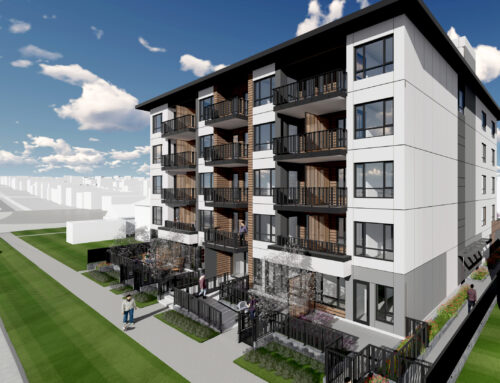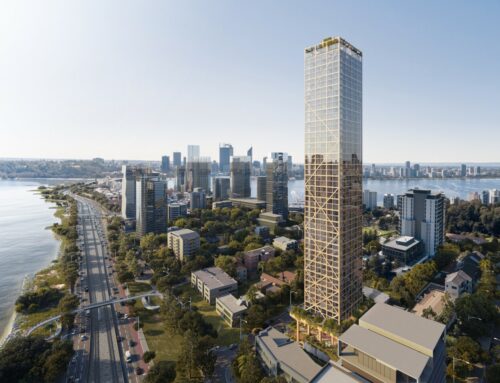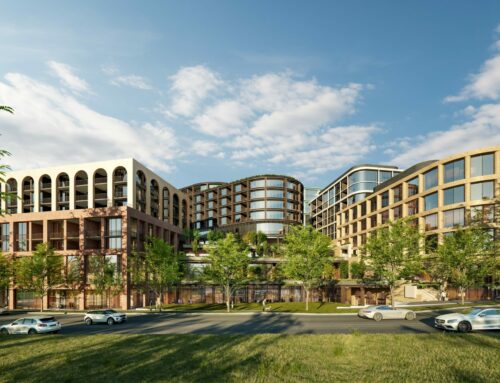Hansworth Street is a residential development featuring sustainability, innovation and contemporary design as key drivers. Monolith Projects’ aim is to create a precinct that offers ‘a life of urban connectivity, community and convenience’ for its community.
Spread across a 4,500 m2 site, the Mulgrave residential project includes two 10 storey towers (with lower and upper ground topped by levels 1 to 8). Along with generous communal spaces, car parking is also integrated into the shared podium structure.
The project includes:
- 122 apartments with 1, 2, 3 and 4 bed types
- 60 apartments in building 1 and 62 apartments in building 2
- 122 car spaces located across lower ground, upper ground and level 1
- communal areas and terrace located on level 2
- single level basement car park.
Monolith Projects is committed to building design that incorporates sustainable building technologies and materials. This shared commitment drives NDY’s design approach, with a strong emphasis on initiatives that benefit the environment, enhancing the quality of life for the people that live there and the surrounding community.
NDY is engaged from concept design through to defects liability period. This project represents one of the many multidisciplinary projects we deliver, enabling seamless coordination between services throughout design development and construction.
Project Details
Market Sector:
Residential and build to rent
Client: Monolith Projects
Architect: Cera Stribley
Completion: 2025

