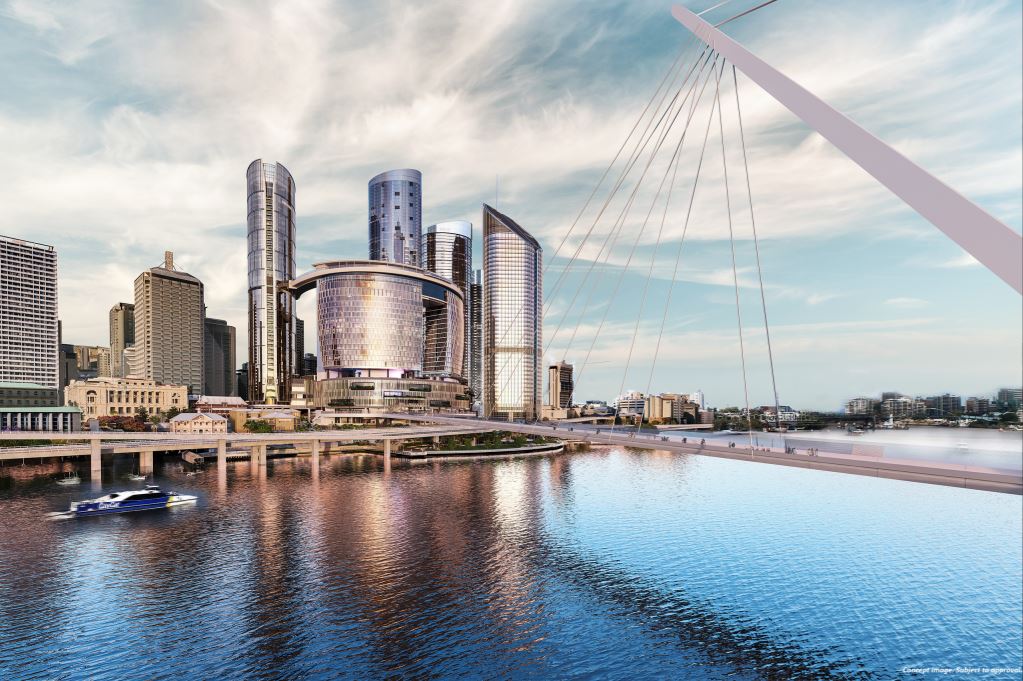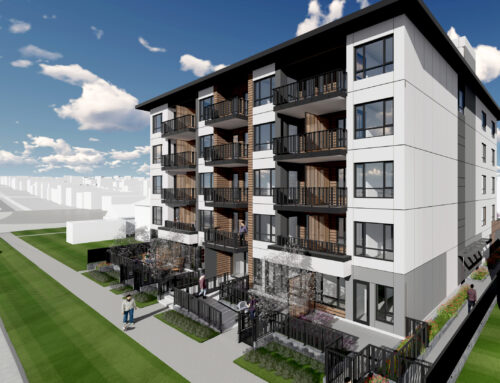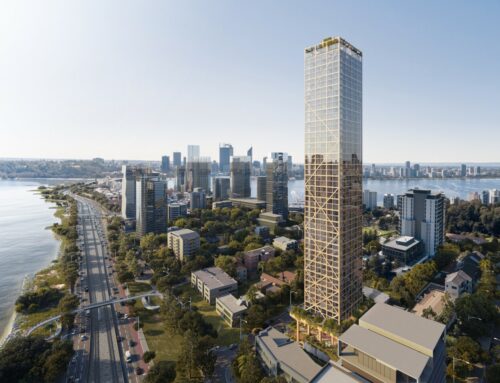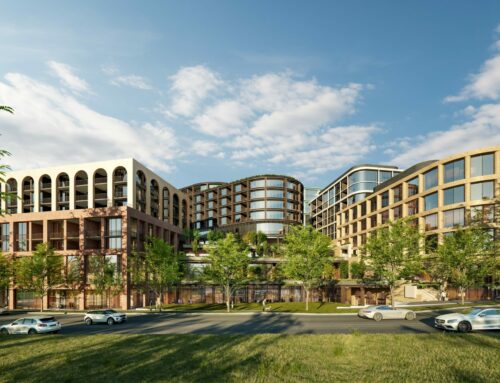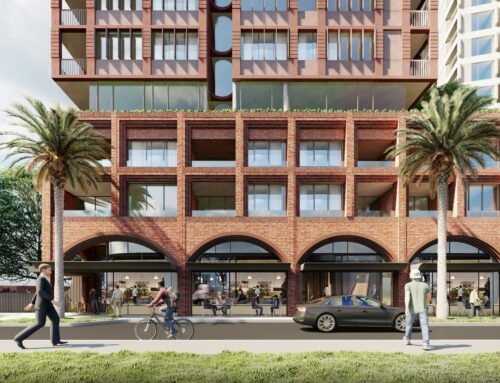Delivered by the Destination Brisbane Consortium, a joint venture between The Star Entertainment Group, Far East Consortium and Chow Tai Fook Enterprises, the $3.6 billion Queens Wharf Redevelopment precinct returns an under-used part of the city to the public while introducing a destination for living, dining, leisure and tourism.
Built over an expansive 6-level podium, the development includes 4 towers offering more than 1,000 premium hotel rooms across The Star, Dorsett and Rosewood brands. The development also comprises 700 apartments, making Queen’s Wharf one of Australia’s largest integrated mixed-use projects.
We were engaged to provide vertical transportation design for the entire precinct, a task that went beyond just moving people. Each system needed to balance efficiency, safety and brand experience, while adapting to the varied needs of guests, residents, staff and visitors moving through a complex and diverse site.
Our vertical transportation design provides solutions for over 115 individual units, including 50 passenger lifts, 29 escalators, dedicated goods lifts and vehicle lifts servicing back-of-house operations and deliveries.
We considered each transport route in the context of real-world use, such as high-volume peaks, late-night service, guest privacy, security and seamless connections across multiple destinations.
An example of this is the lift design for the Dorsett and Rosewood hotels, which are stacked vertically within the same tower. Instead of duplicating services, we used a stacked lift core arrangement with a sky lobby reached by dedicated express lifts. From the sky lobby, guests transfer to local lifts for their room floors. It’s a smart use of space that supports distinct guest experiences while maintaining flow, privacy and operational efficiency. This approach is rare in Australia and required detailed coordination between architecture, structure and services.
The level of complexity increased further in the podium and casino levels, where we integrated fast access for retail and entertainment patrons, discreet travel paths for high-security casino operations and functional goods lifts to support everything from linen runs to food delivery. A standout element is the feature escalator – a gold-clad, 10-metre-high express escalator designed as a grand entrance to the Star Casino.
Unlike most escalators, it has no intermediate support. That made structural coordination essential. We worked closely with other teams and suppliers to help ensure the final design was not only elegant and clear beneath, but safe and buildable too. It now acts as both an architectural gesture and a practical solution and is one of the most photographed elements of the development.
The adjacent towers also offered their share of challenges. In Tower Three, 3 separate lifts provide public access to a rooftop sky deck, a free-entry observation level open to the Brisbane public. This meant combining security, visibility, accessibility and crowd handling, all while staying within allocated core space and maintaining clean lines through the architecture.
And in the residential tower our lift design supports travel across 230 vertical metres via an overhead traction system operating at up to 4 m/s. Servicing 700 apartments a focus on speed, wait times and reliability is critical to delivering a system that meets demand without compromising the day-to-day experience of residents.
Throughout the design process, we collaborated with the design team to develop schematic diagrams to map how lifts connect across podium, hotel, retail and residential zones, showing not just position and performance, but how each system works in practice.
This isn’t a project that could rely on standard solutions. The sheer scale and complexity – thousands of people, dozens of destinations, and a precinct combining public spaces, secure zones and premium accommodation – called for a layered, considered approach to vertical transportation.
And that’s what we delivered. Systems that guide visitors smoothly between spaces. Smart design that frees up usable floor area. Quiet, fast, intuitive movement that supports the precinct’s success – not by standing out, but by working exactly as it should.
Queen’s Wharf brings together the old and the new to create a more connected, more accessible Brisbane. Our role was to make sure people could move easily within it – and that no matter where they’re headed, getting there was part of the experience.
Project Details
Services:
Vertical Transportation
Market Sector:
Hotels
Residential and build to rent
Client: Destination Brisbane Consortium (Star Entertainment Group, Far East Consortium, Chow Tai Fook Enterprises)
Architect: Cottee Parker
Contractor: Multiplex
Value: $3.6 b
Completion: 2024

