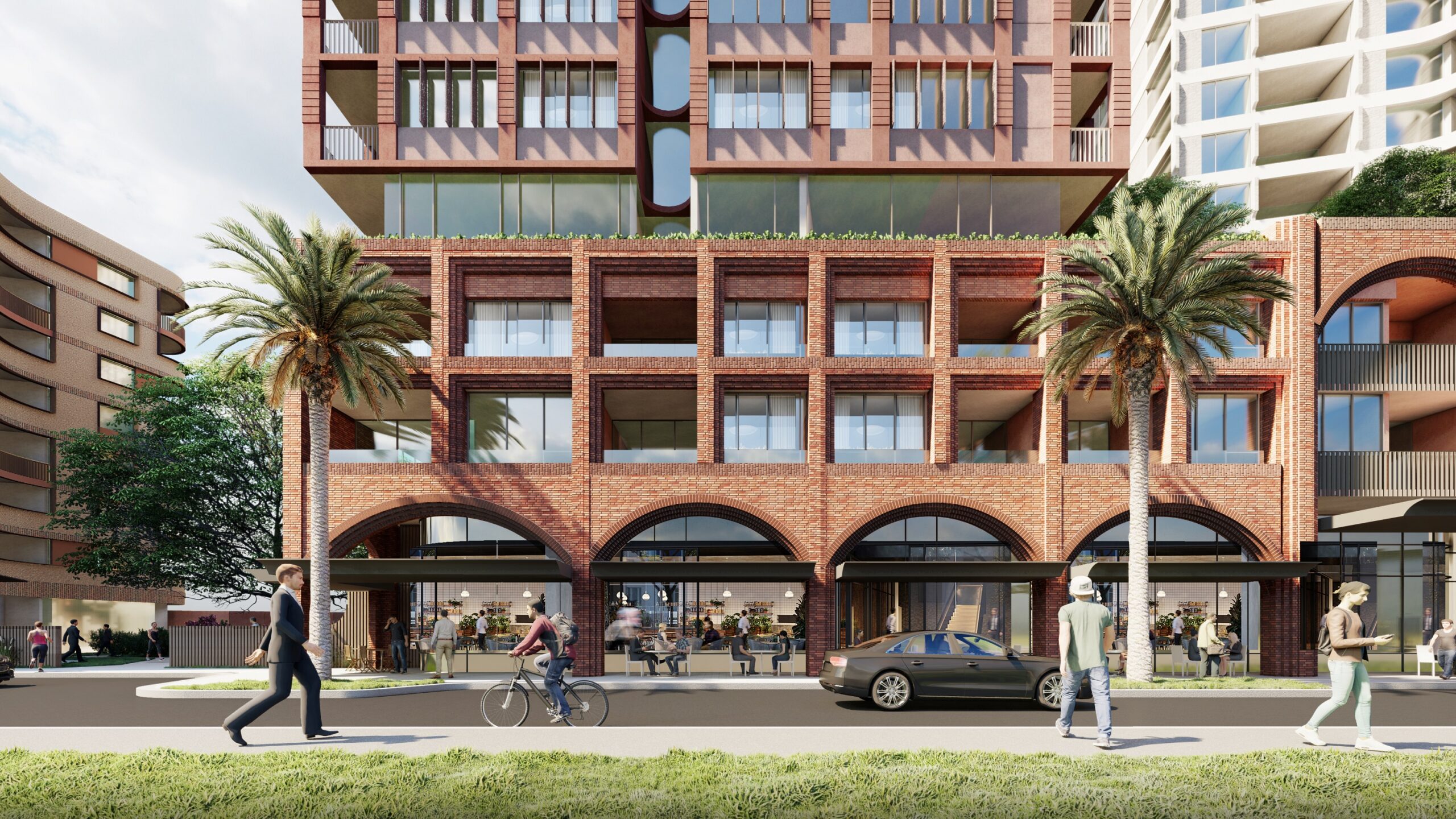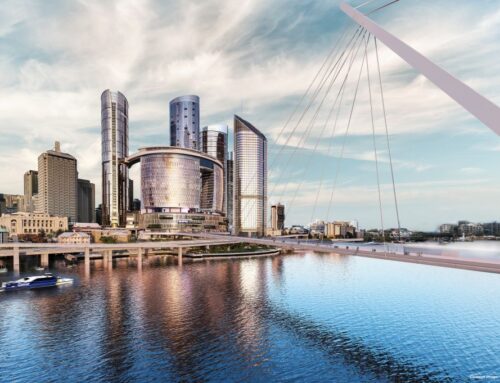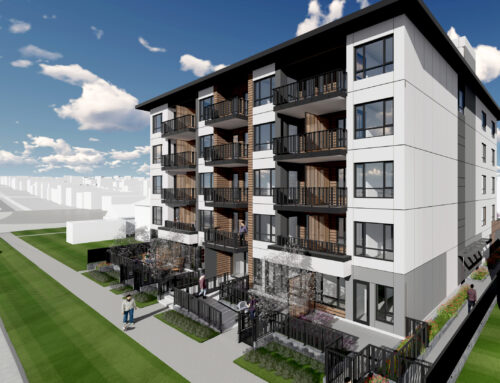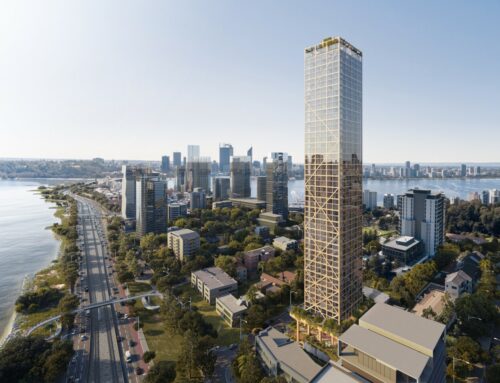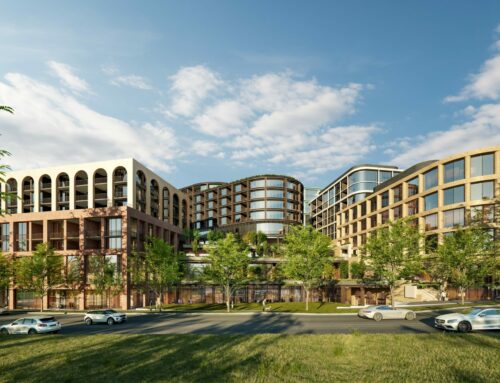Indi Footscray is a new Build-to-Rent (BTR) development comprising 702 apartments located next to Footscray Train Station. The site will consist of three buildings – Buildings A, B and C. With a combined four level podium that splits into two towers, Building A comprises 20 storeys and 417 apartments whilst Building B stands at 17 storeys with 243 apartments. Building C, which is a separate building, consists of 7 storeys and 42 apartments.
NDY has been engaged for the duration of the project’s timeline, from site due diligence through to defects liability period. In addition to core services, our team also provided ICN and technology design to assist in improving the overall operations of the building, providing a marketing differentiator for the development and a better user experience. Features include:
- ICN design for a cyber secure operational technology environment
- Design for integration of building systems into portfolio level analytics, data platforms and a portfolio BTR experience app
- Data focused control design and custom BMS integration solutions (e.g. to provide cost effective waste chute carousel management)
- Mobile/keyless access control solutions with integration provisions for booking integration (e.g. booked amenity space can only be accessed by the person who booked)
- Consulting on the provision of EV charging billing systems and integration with site booking systems.
Our ultimate goal for all services is to assist our client achieve project outcomes by providing technical solutions that suit the BTR model, as well as project budgets. The design team is committed to a project delivery that contributes to a sustainable future, striving to achieve formal certified ratings of 5 Star Green Star Buildings and WELL Platinum Rating.
Indi Footscray is designed to encourage social interaction with various site amenities, common areas, roof terraces and retail. The design will not only benefit the people that live there but also have a positive impact on the surrounding community.
Image by SJB Architects.
Project Details
Market Sector:
Residential and build to rent
Client: Investa
Architect: SJB Architects
Contractor: Roberts Co.
Value: $240 million
Completion: 2025

